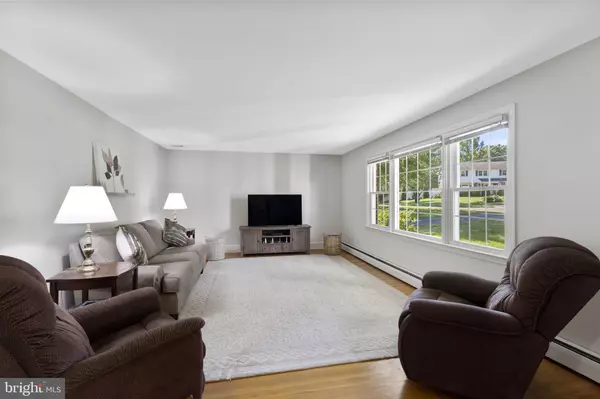$580,000
$550,000
5.5%For more information regarding the value of a property, please contact us for a free consultation.
5 Beds
3 Baths
2,685 SqFt
SOLD DATE : 10/19/2022
Key Details
Sold Price $580,000
Property Type Single Family Home
Sub Type Detached
Listing Status Sold
Purchase Type For Sale
Square Footage 2,685 sqft
Price per Sqft $216
Subdivision Gravel Hill Farm
MLS Listing ID PABU2035664
Sold Date 10/19/22
Style Colonial
Bedrooms 5
Full Baths 2
Half Baths 1
HOA Y/N N
Abv Grd Liv Area 2,685
Originating Board BRIGHT
Year Built 1967
Annual Tax Amount $7,631
Tax Year 2022
Lot Size 0.496 Acres
Acres 0.5
Lot Dimensions 100.00 x 216.00
Property Description
Please join us at our Open House on Sunday, 9/18, from 12 to 2 PM! Welcome home to this beautiful Colonial located in Upper Southampton Township’s Gravel Hill Farm neighborhood offering 5-bedrooms, 2.5-bathrooms, 2,685 sq. ft. of living space plus a partial basement and 2-car garage! This picturesque community has sidewalks, street lights, and mature trees to enjoy your morning or evening walk. As you pull up to the home, you’ll instantly notice the partial brick exterior, covered front porch, and well-manicured landscaping including pops of color from the flower window boxes. Step inside to the inviting foyer with tile floors. The first floor has generous space with a traditional living room, family room, and a separate dining for family gatherings along with a well-equipped kitchen, for cooking your favorite meals. Filled with natural light, the formal dining room is situated to the left of the foyer complete with hardwood floors, crown molding, and chair rail. Adjacent to the dining room, the living room is highlighted by neutral colored paint, hardwood floors, and a large picture window. In the heart of the home, the kitchen boasts stainless-steel appliances, a new dishwasher, gas cooking, oak cabinetry, recessed lighting, a wall oven, a peninsula with extra storage and prep space, a built-in desk space, and separate breakfast area for casual family meals. Toward the back of the home, the family room is the perfect place to unwind and watch the big game next to the cozy wood burning fireplace. A door in the family room leads to the backyard for easy access. The laundry room with washer, dryer, and wash tub and a powder room complete the first level. Upstairs, the spacious primary bedroom features gleaming hardwood floors, 2 closets (1 is a walk-in closet), and a large private bathroom with tile floors, a vanity, and stall shower with glass doors. The additional 4 bedrooms all include hardwood floors, closets, and an abundance of natural light and share a hall bathroom with tile floors, recessed lighting, and tub/shower combination. The backyard, backed by a wooded area for privacy, is a great space to watch kids and pets play in the fenced-in yard while grilling or lounging on the brick patio. A side patio provides a quiet escape. Additional features / upgrades include 6 panel doors throughout, a whole house fan, an attic for storage with easy pull-down stairs, central A/C, plenty of storage space in the basement and crawl space, a paved driveway with 4+ parking spaces, and a ONE YEAR AMERICAN HOMESHIELD PLUS WARRANTY! This is the one you’ve been waiting for – welcome home!
Location
State PA
County Bucks
Area Upper Southampton Twp (10148)
Zoning R2
Rooms
Other Rooms Living Room, Dining Room, Primary Bedroom, Bedroom 2, Bedroom 3, Bedroom 4, Bedroom 5, Kitchen, Family Room
Basement Partial
Interior
Interior Features Attic/House Fan, Breakfast Area, Attic, Carpet, Chair Railings, Crown Moldings, Floor Plan - Traditional, Kitchen - Eat-In, Primary Bath(s), Recessed Lighting, Stall Shower, Tub Shower, Walk-in Closet(s)
Hot Water Natural Gas
Heating Hot Water
Cooling Central A/C
Flooring Hardwood, Tile/Brick
Fireplaces Number 1
Fireplaces Type Wood, Brick
Equipment Dishwasher, Disposal, Dryer, Oven - Wall, Refrigerator, Stainless Steel Appliances, Stove, Washer
Fireplace Y
Appliance Dishwasher, Disposal, Dryer, Oven - Wall, Refrigerator, Stainless Steel Appliances, Stove, Washer
Heat Source Natural Gas
Laundry Main Floor
Exterior
Exterior Feature Patio(s), Porch(es)
Garage Garage - Side Entry, Garage Door Opener
Garage Spaces 6.0
Fence Chain Link
Waterfront N
Water Access N
Accessibility None
Porch Patio(s), Porch(es)
Attached Garage 2
Total Parking Spaces 6
Garage Y
Building
Story 2
Foundation Block
Sewer Public Sewer
Water Public
Architectural Style Colonial
Level or Stories 2
Additional Building Above Grade, Below Grade
New Construction N
Schools
School District Centennial
Others
Senior Community No
Tax ID 48-022-054
Ownership Fee Simple
SqFt Source Assessor
Special Listing Condition Standard
Read Less Info
Want to know what your home might be worth? Contact us for a FREE valuation!

Our team is ready to help you sell your home for the highest possible price ASAP

Bought with ALEXANDRU BELEACOV • Keller Williams Real Estate Tri-County

"My job is to find and attract mastery-based agents to the office, protect the culture, and make sure everyone is happy! "






