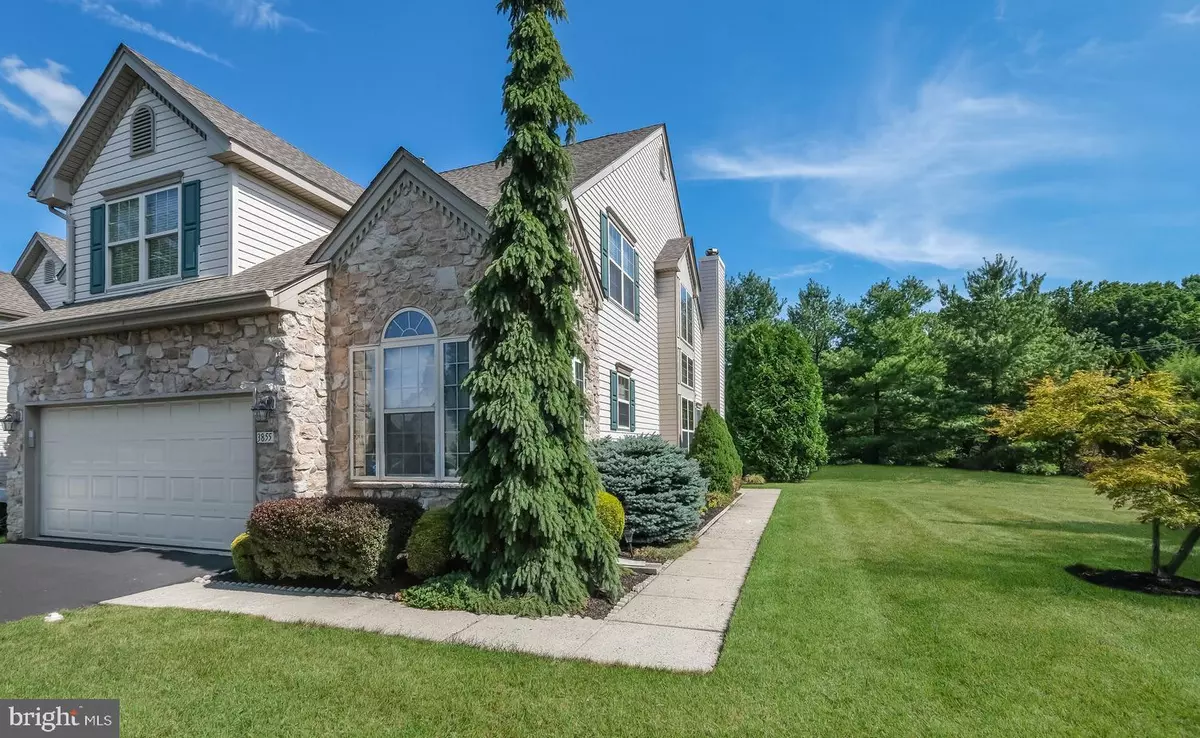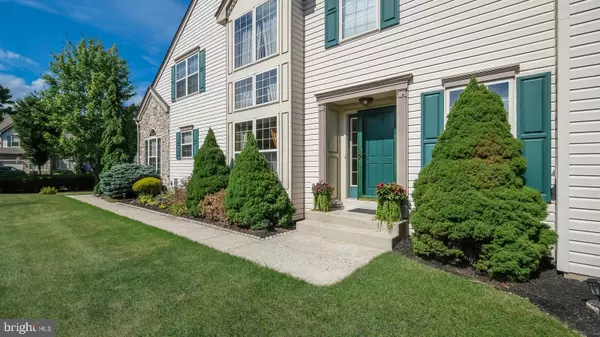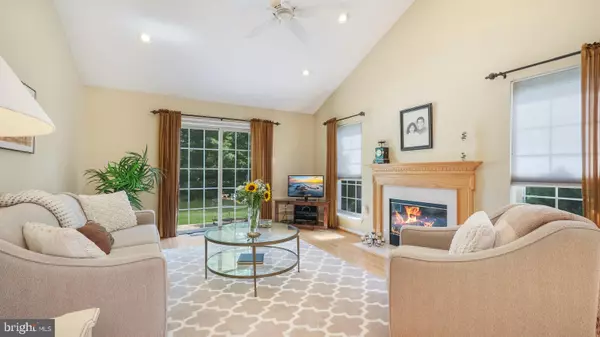$616,000
$615,000
0.2%For more information regarding the value of a property, please contact us for a free consultation.
3 Beds
3 Baths
3,738 SqFt
SOLD DATE : 10/21/2022
Key Details
Sold Price $616,000
Property Type Townhouse
Sub Type End of Row/Townhouse
Listing Status Sold
Purchase Type For Sale
Square Footage 3,738 sqft
Price per Sqft $164
Subdivision The Enclave At Fir
MLS Listing ID PABU2033758
Sold Date 10/21/22
Style Traditional
Bedrooms 3
Full Baths 2
Half Baths 1
HOA Fees $225/mo
HOA Y/N Y
Abv Grd Liv Area 2,738
Originating Board BRIGHT
Year Built 1999
Annual Tax Amount $5,493
Tax Year 2021
Lot Dimensions 35.00 x
Property Description
Welcome to this stunning end unit townhome in the prestigious Enclave at Fireside in gorgeous Buckingham Township, Bucks County. This 3 bedroom, 2 -1/2 bath immaculate home with beautiful first floor master is move in ready. As you enter the private side entrance, you will be welcomed into the foyer with soaring ceilings with fans and recessed lighting, gleaming hardwood floors, and neutral decor with an open dining and living room floor plan. The living room features a gas fireplace for you to cozy up to on a cold winter's evening and the dining room boasts floor to ceiling wall of windows and plenty of room for entertaining. There are sliding glass doors off the living area for you to go outdoors and enjoy your private patio where you can barbecue, dine, and play in the yard. The master suite is conveniently located just off the living room with vaulted ceiling with fan, bamboo floors, walk-in closet and a luxurious spa ensuite bath. Also on the main floor is the gourmet kitchen with gorgeous granite countertops and stainless-steel appliances (note: gas hook-up is available for the range and dryer). You will be amazed at the amount of storage available with many cabinets and deep pantry, and lots of convenient counter space. You can enjoy your meal in the brightly lit eat-in breakfast room. There is a powder and laundry room just off the kitchen area as well as access to your 2-car garage with loft for plenty of storage. A curved staircase brings you upstairs where you will find an additional open area that can have many uses, such as a tv or reading room, office, or for whatever you desire. 2 nicely sized bedrooms with ceiling fans and full-sized hall bath complete the upper floor. Note that there is additional storage in the walk-in closet of one of the upstairs bedrooms. Another one of the pure gems of this home is the amazing, finished basement complete with an additional living room/exercise room, full sized wet bar, pool/game room, office/extra bedroom area with closet, plus 2 large storage areas. The home is very well maintained with newer HVAC (2016), newer roof (2019), new sump pump (2022), newer garage door (2018), recently painted rooms and newer carpet upstairs. This home has it all with low maintenance free living living, excellent Central Bucks schools, walking distance to the park, and convenient to downtown Doylestown, Peddlers Village, New Hope with easy access to routes to Philly, NJ, NYC. Note: Chairlift to basement is available or can be removed by seller prior to closing. End of October or later settlement is preferred. Showings begin this Friday, 8/19/22.
Location
State PA
County Bucks
Area Buckingham Twp (10106)
Zoning R5
Rooms
Other Rooms Living Room, Dining Room, Primary Bedroom, Bedroom 2, Bedroom 3, Kitchen, Basement, Breakfast Room, Laundry, Loft, Full Bath, Half Bath
Basement Fully Finished
Main Level Bedrooms 1
Interior
Interior Features Attic/House Fan, Breakfast Area, Curved Staircase, Recessed Lighting, Window Treatments, Wet/Dry Bar
Hot Water Natural Gas
Heating Heat Pump(s)
Cooling Central A/C
Fireplaces Number 1
Fireplaces Type Gas/Propane
Fireplace Y
Heat Source Natural Gas
Exterior
Garage Garage Door Opener, Garage - Front Entry, Additional Storage Area
Garage Spaces 2.0
Waterfront N
Water Access N
Accessibility Mobility Improvements, Chairlift
Parking Type Attached Garage, Driveway
Attached Garage 2
Total Parking Spaces 2
Garage Y
Building
Story 3
Foundation Concrete Perimeter
Sewer Public Sewer
Water Public
Architectural Style Traditional
Level or Stories 3
Additional Building Above Grade, Below Grade
New Construction N
Schools
Elementary Schools Cold Spring
Middle Schools Holicong
School District Central Bucks
Others
HOA Fee Include Ext Bldg Maint,Lawn Maintenance,Snow Removal,Trash
Senior Community No
Tax ID 06-060-201
Ownership Fee Simple
SqFt Source Assessor
Acceptable Financing Cash, Conventional
Listing Terms Cash, Conventional
Financing Cash,Conventional
Special Listing Condition Standard
Read Less Info
Want to know what your home might be worth? Contact us for a FREE valuation!

Our team is ready to help you sell your home for the highest possible price ASAP

Bought with Michael J Andinolfi • RE/MAX Centre Realtors

"My job is to find and attract mastery-based agents to the office, protect the culture, and make sure everyone is happy! "






