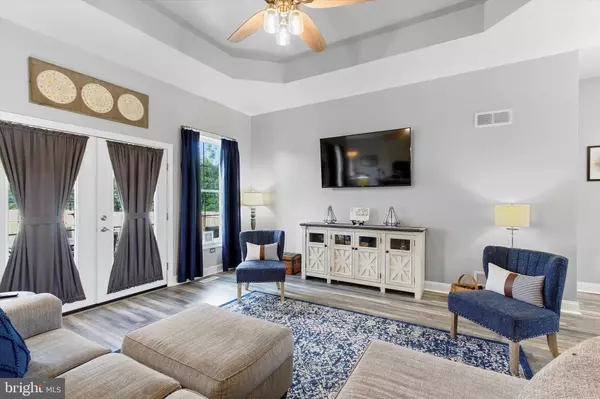$600,000
$599,999
For more information regarding the value of a property, please contact us for a free consultation.
3 Beds
3 Baths
2,946 SqFt
SOLD DATE : 10/27/2022
Key Details
Sold Price $600,000
Property Type Single Family Home
Sub Type Detached
Listing Status Sold
Purchase Type For Sale
Square Footage 2,946 sqft
Price per Sqft $203
Subdivision Gettsyburg
MLS Listing ID PAAD2005696
Sold Date 10/27/22
Style Ranch/Rambler
Bedrooms 3
Full Baths 3
HOA Y/N N
Abv Grd Liv Area 2,946
Originating Board BRIGHT
Year Built 2021
Annual Tax Amount $7,954
Tax Year 2022
Lot Size 3.590 Acres
Acres 3.59
Property Description
***Welcome to Gettysburg! This is a great quality built home with attention to detail with 3.59 acres that borders parkland in the back. There is no HOA to deal with and you can bring your animals. Nice open plan as you walk into the foyer and see the living room , kitchen and dining room to the left. The kitchen has soft close cabinets, quartz counters, breakfast bar, a 5 burner gas stove top, built in oven with a steamer and pantry. The primary bedroom and bath are to the right with the other two bedrooms on the left side of the house for privacy. You also have the convenience of a first floor laundry room. You will be pleased with the bonus room over the garage with inside stairs. There are so many things you can do with this room. There is a large unfinished basement with Superior walls, pre cast and insulated. There is a deck that leads to a fenced in portion of the back yard. Great location for commuting, shopping and just 10 minutes from Gettysburg Square!
***A rep at the township said you can have horses, chickens, goats. Check on numbers of animals allowed.
Location
State PA
County Adams
Area Mount Pleasant Twp (14332)
Zoning RESIDENTIAL
Rooms
Other Rooms Living Room, Dining Room, Primary Bedroom, Bedroom 2, Bedroom 3, Kitchen, Laundry, Bathroom 2, Bathroom 3, Bonus Room, Primary Bathroom
Basement Connecting Stairway, Full, Unfinished
Main Level Bedrooms 3
Interior
Hot Water Electric, Instant Hot Water
Heating Heat Pump(s)
Cooling Central A/C, Ceiling Fan(s)
Flooring Carpet, Luxury Vinyl Plank
Equipment Built-In Microwave, Built-In Range, Cooktop, Dishwasher, Dryer, Refrigerator, Washer
Fireplace N
Appliance Built-In Microwave, Built-In Range, Cooktop, Dishwasher, Dryer, Refrigerator, Washer
Heat Source Electric
Laundry Main Floor, Dryer In Unit, Washer In Unit
Exterior
Garage Additional Storage Area, Garage - Front Entry, Garage Door Opener, Inside Access
Garage Spaces 7.0
Fence Partially
Waterfront N
Water Access N
Roof Type Architectural Shingle
Accessibility None
Parking Type Attached Garage, Driveway
Attached Garage 3
Total Parking Spaces 7
Garage Y
Building
Lot Description Backs - Parkland, Level, Road Frontage
Story 1
Foundation Other
Sewer Septic Exists
Water Well
Architectural Style Ranch/Rambler
Level or Stories 1
Additional Building Above Grade, Below Grade
New Construction N
Schools
School District Littlestown Area
Others
Senior Community No
Tax ID 32H13-0029C--000
Ownership Fee Simple
SqFt Source Assessor
Acceptable Financing Cash, Conventional, VA
Horse Property N
Listing Terms Cash, Conventional, VA
Financing Cash,Conventional,VA
Special Listing Condition Standard
Read Less Info
Want to know what your home might be worth? Contact us for a FREE valuation!

Our team is ready to help you sell your home for the highest possible price ASAP

Bought with Wes D Fream • Shank & Associates Realty Llc

"My job is to find and attract mastery-based agents to the office, protect the culture, and make sure everyone is happy! "






