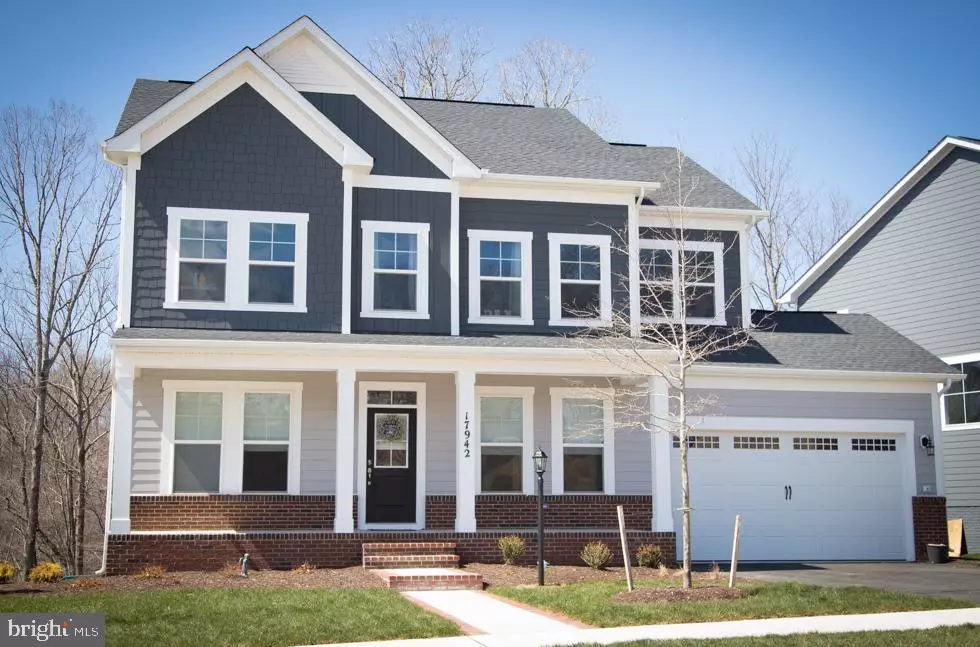$961,221
$887,290
8.3%For more information regarding the value of a property, please contact us for a free consultation.
4 Beds
5 Baths
3,600 SqFt
SOLD DATE : 10/21/2022
Key Details
Sold Price $961,221
Property Type Single Family Home
Sub Type Detached
Listing Status Sold
Purchase Type For Sale
Square Footage 3,600 sqft
Price per Sqft $267
Subdivision The Bluffs At Sleeter Lake
MLS Listing ID VALO2022972
Sold Date 10/21/22
Style Craftsman
Bedrooms 4
Full Baths 4
Half Baths 1
HOA Fees $65/mo
HOA Y/N Y
Abv Grd Liv Area 2,528
Originating Board BRIGHT
Year Built 2022
Tax Year 2022
Lot Size 0.271 Acres
Acres 0.27
Property Description
This new home is now under construction for fall move in and contains our most popular structural options! You can still personalize this home by selecting your favorite countertops, cabinetry, flooring, and fixtures!
Situated on over a 1/4 acre corner homesite with views of Sleeter Lake, this is one of the final homes in highly sought-after West Shore Village!
This Brighton welcomes you with a front porch and as you step inside the foyer, you are greeted by an abundance of light flooding in from the upgraded extra windows. The heart of the main level is the great room which offers a cozy gas fireplace and opens to the spacious kitchen. The gourmet stainless steel appliances also include the vented microwave.
Take the oak stairs to the 2nd level where you will find the primary bedroom has been upgraded with a deluxe bathroom that includes a separate shower and tub. There are 3 secondary bedrooms and 2 full baths on the 2nd level, as well a conveniently located laundry room.
The walk-out lower level features 9' ceilings and has been finished with a recreation room and full bath. Finish the den later or leave it for extra storage!
Escape the ordinary and enjoy the life you've always imagined within an amenity-filled neighborhood perfect for paddling, playing, and picnicking. Experience the wholesome fun of recreation in your own backyard in a stunning new home set along the banks of Sleeter Lake amid all the natural beauty of Virginia's countryside. This is home. Photos similar while construction finishes!
Location
State VA
County Loudoun
Zoning R
Rooms
Basement Outside Entrance, Full, Walkout Level, Partially Finished
Interior
Interior Features Attic, Kitchen - Island, Primary Bath(s), Upgraded Countertops, Wood Floors
Hot Water Bottled Gas
Heating Central
Cooling Central A/C
Equipment Washer/Dryer Hookups Only, ENERGY STAR Dishwasher, ENERGY STAR Refrigerator, Oven/Range - Electric
Fireplace N
Window Features Low-E,ENERGY STAR Qualified
Appliance Washer/Dryer Hookups Only, ENERGY STAR Dishwasher, ENERGY STAR Refrigerator, Oven/Range - Electric
Heat Source Natural Gas
Exterior
Garage Garage - Front Entry
Garage Spaces 2.0
Waterfront N
Water Access N
View Lake
Roof Type Shingle
Accessibility None
Parking Type Attached Garage
Attached Garage 2
Total Parking Spaces 2
Garage Y
Building
Lot Description Corner
Story 3
Foundation Concrete Perimeter
Sewer Public Sewer
Water Public
Architectural Style Craftsman
Level or Stories 3
Additional Building Above Grade, Below Grade
Structure Type 9'+ Ceilings
New Construction Y
Schools
Elementary Schools Mountain View
Middle Schools Harmony
High Schools Woodgrove
School District Loudoun County Public Schools
Others
Senior Community No
Tax ID 556157461000
Ownership Fee Simple
SqFt Source Estimated
Special Listing Condition Standard
Read Less Info
Want to know what your home might be worth? Contact us for a FREE valuation!

Our team is ready to help you sell your home for the highest possible price ASAP

Bought with Charles J Wade • T&G Real Estate Advisors, Inc.

"My job is to find and attract mastery-based agents to the office, protect the culture, and make sure everyone is happy! "






