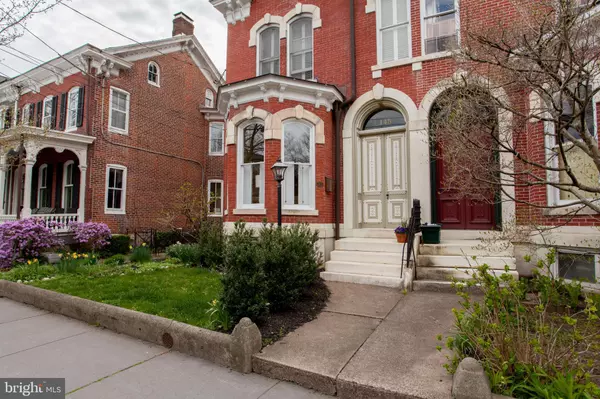$785,000
$799,000
1.8%For more information regarding the value of a property, please contact us for a free consultation.
3 Beds
3 Baths
2,490 SqFt
SOLD DATE : 11/09/2022
Key Details
Sold Price $785,000
Property Type Single Family Home
Sub Type Twin/Semi-Detached
Listing Status Sold
Purchase Type For Sale
Square Footage 2,490 sqft
Price per Sqft $315
Subdivision None Available
MLS Listing ID NJHT2001276
Sold Date 11/09/22
Style French
Bedrooms 3
Full Baths 2
Half Baths 1
HOA Y/N N
Abv Grd Liv Area 2,490
Originating Board BRIGHT
Year Built 1877
Annual Tax Amount $14,707
Tax Year 2021
Lot Size 2,760 Sqft
Acres 0.06
Lot Dimensions 30.00 x 92.00
Property Description
Limestone steps and a wrought iron fence highlight the elegance of this stunning Second Empire home with dramatic Mansard slate roof set in the heart of historic Lambertville. Double doors with carved wood embellishments welcome you into a tiled foyer with glass entrance doors, where period details marry perfectly with today's conveniences. The spacious living room boasts an exquisite bay window with paneled privacy shutters, high ceilings, an elegant chandelier suspended from its ornate ceiling medallion, oak floors, plaster crown molding and impressive archways which carry on throughout the house. The generously sized dining room with built-ins and side porch access flows into a sunny and inviting library with a wall of built-in shelves and corner cupboard. Just beyond is the country kitchen featuring Corian center island, abundant storage, convenient powder room, plus outdoor and basement access. Travel up the period staircase with wood bannister where pumpkin pine floors greet you on the second level. A thoughtfully executed renovation created an opulent primary suite featuring a sun drenched bedroom with a private sitting porch, dressing room with custom closets, and a bright ensuite bathroom. A second bedroom at the front of the house takes in the city views from generous windows. The third floor offers spectacular roof-top views from the 3rd bedroom and new bathroom with gleaming tile floors, glass shower, live edge vanity and shelves. With soothing modern colors throughout the home and delightful architectural interest in every room, this sophisticated and stylish jewel with its beautifully landscaped terrace is just moments to the towpath, dining, entertainment, and art galleries on both sides of the river.
Location
State NJ
County Hunterdon
Area Lambertville City (21017)
Zoning R-2
Direction East
Rooms
Other Rooms Living Room, Dining Room, Primary Bedroom, Bedroom 2, Bedroom 3, Kitchen, Library, Other, Bathroom 2, Primary Bathroom
Basement Unfinished
Interior
Interior Features Built-Ins, Crown Moldings, Dining Area, Formal/Separate Dining Room, Kitchen - Island, Window Treatments, Wine Storage, Wood Floors
Hot Water Natural Gas
Heating Radiator, Baseboard - Electric
Cooling Central A/C, Wall Unit
Flooring Wood, Vinyl, Tile/Brick
Equipment Built-In Microwave, Dishwasher, Dryer, Oven/Range - Gas, Washer
Furnishings No
Fireplace N
Window Features Transom,Storm,Screens
Appliance Built-In Microwave, Dishwasher, Dryer, Oven/Range - Gas, Washer
Heat Source Natural Gas
Laundry Basement
Exterior
Utilities Available Natural Gas Available, Cable TV
Waterfront N
Water Access N
Roof Type Slate
Accessibility None
Garage N
Building
Story 3
Foundation Stone
Sewer Public Sewer
Water Public
Architectural Style French
Level or Stories 3
Additional Building Above Grade, Below Grade
New Construction N
Schools
Elementary Schools Lambertville E.S.
Middle Schools South Hunterdon Regional M.S.
High Schools South Hunterdon Regional H.S.
School District South Hunterdon Regional
Others
Senior Community No
Tax ID 17-01015-00002
Ownership Fee Simple
SqFt Source Assessor
Acceptable Financing Cash, Conventional
Listing Terms Cash, Conventional
Financing Cash,Conventional
Special Listing Condition Standard
Read Less Info
Want to know what your home might be worth? Contact us for a FREE valuation!

Our team is ready to help you sell your home for the highest possible price ASAP

Bought with Lisa Jordan • David DePaola and Company Real Estate

"My job is to find and attract mastery-based agents to the office, protect the culture, and make sure everyone is happy! "






