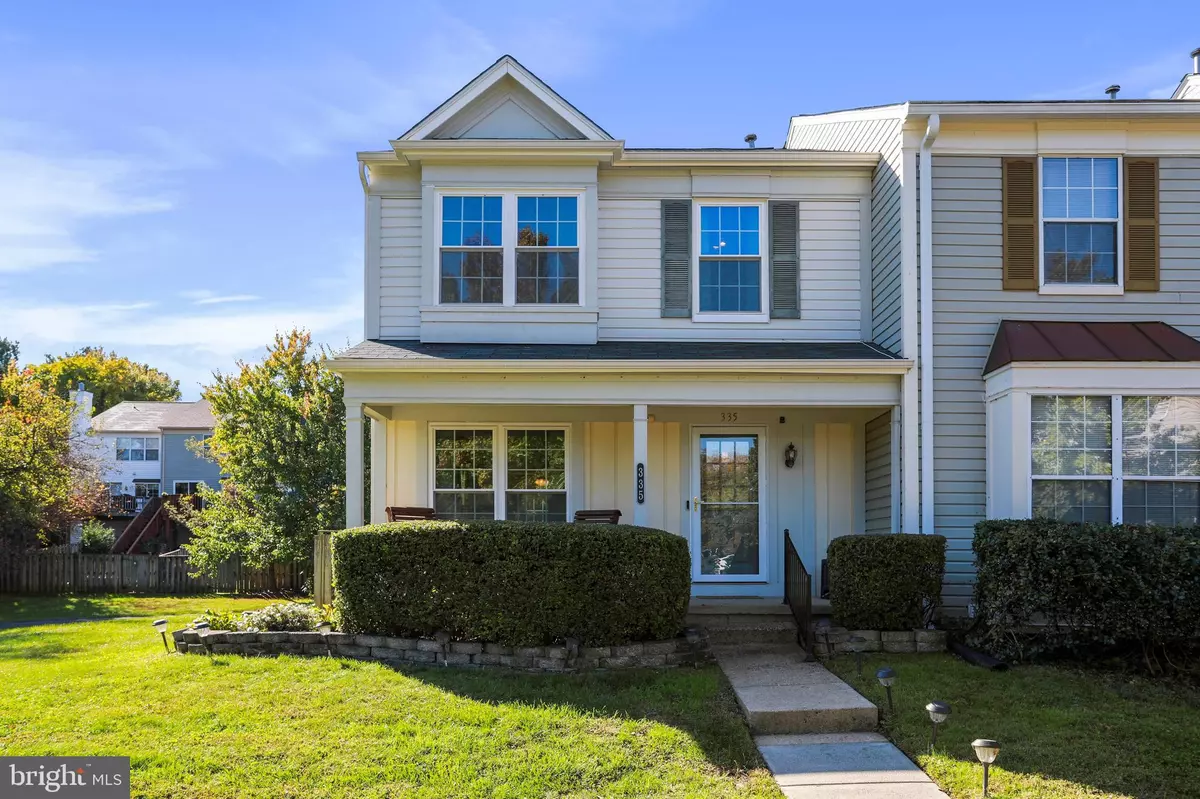$495,000
$489,900
1.0%For more information regarding the value of a property, please contact us for a free consultation.
3 Beds
3 Baths
1,408 SqFt
SOLD DATE : 11/10/2022
Key Details
Sold Price $495,000
Property Type Townhouse
Sub Type End of Row/Townhouse
Listing Status Sold
Purchase Type For Sale
Square Footage 1,408 sqft
Price per Sqft $351
Subdivision Exeter
MLS Listing ID VALO2037918
Sold Date 11/10/22
Style Colonial
Bedrooms 3
Full Baths 2
Half Baths 1
HOA Fees $109/mo
HOA Y/N Y
Abv Grd Liv Area 1,408
Originating Board BRIGHT
Year Built 1993
Annual Tax Amount $4,282
Tax Year 2022
Lot Size 3,049 Sqft
Acres 0.07
Property Description
Original owners have loved this home for many years & now it is your turn. This desirable end unit borders Robinson Park in the Exeter community of historic Leesburg. A welcoming covered porch greets you as you enter. You'll pass through a large comfortable living room which is open to the updated dining room & kitchen at the rear of the home. New flooring, island, soft-close cabinets & drawers, granite countertops & stainless steel appliances make this a great gathering space. Take the party outside onto the rear deck & into the fenced backyard. Upstairs, you'll find 3 bedrooms with ceiling fans including a lovely owner's suite with vaulted ceiling, plant shelf & walk-in closet. Both upstairs baths have been remodeled. The lower level is partially finished & offers great storage as well as rough-in plumbing for a 3rd full bath. The HOA maintains the community clubhouse, pool, basketball & tennis courts which are less than a 3-minute walk from this move-in ready home.
Location
State VA
County Loudoun
Zoning LB:PRN
Rooms
Basement Partially Finished, Connecting Stairway, Rough Bath Plumb
Interior
Interior Features Walk-in Closet(s), Window Treatments, Carpet, Ceiling Fan(s), Attic, Combination Kitchen/Dining, Floor Plan - Open, Kitchen - Island, Pantry, Upgraded Countertops
Hot Water Natural Gas
Heating Forced Air
Cooling Central A/C, Ceiling Fan(s)
Equipment Built-In Microwave, Washer - Front Loading, Dryer - Front Loading, Disposal, Dishwasher, Humidifier, Icemaker, Refrigerator, Oven/Range - Gas
Fireplace N
Appliance Built-In Microwave, Washer - Front Loading, Dryer - Front Loading, Disposal, Dishwasher, Humidifier, Icemaker, Refrigerator, Oven/Range - Gas
Heat Source Natural Gas
Laundry Lower Floor
Exterior
Exterior Feature Porch(es), Deck(s)
Fence Rear, Privacy, Wood
Amenities Available Basketball Courts, Tennis Courts, Pool - Outdoor, Club House, Jog/Walk Path, Tot Lots/Playground
Waterfront N
Water Access N
View Garden/Lawn
Street Surface Paved
Accessibility None
Porch Porch(es), Deck(s)
Parking Type Parking Lot
Garage N
Building
Lot Description Landscaping
Story 3
Foundation Concrete Perimeter
Sewer Public Sewer
Water Public
Architectural Style Colonial
Level or Stories 3
Additional Building Above Grade
Structure Type Vaulted Ceilings
New Construction N
Schools
School District Loudoun County Public Schools
Others
HOA Fee Include Common Area Maintenance,Management,Pool(s)
Senior Community No
Tax ID 187261726000
Ownership Fee Simple
SqFt Source Assessor
Special Listing Condition Standard
Read Less Info
Want to know what your home might be worth? Contact us for a FREE valuation!

Our team is ready to help you sell your home for the highest possible price ASAP

Bought with Michael P Wagner • Pearson Smith Realty, LLC

"My job is to find and attract mastery-based agents to the office, protect the culture, and make sure everyone is happy! "






