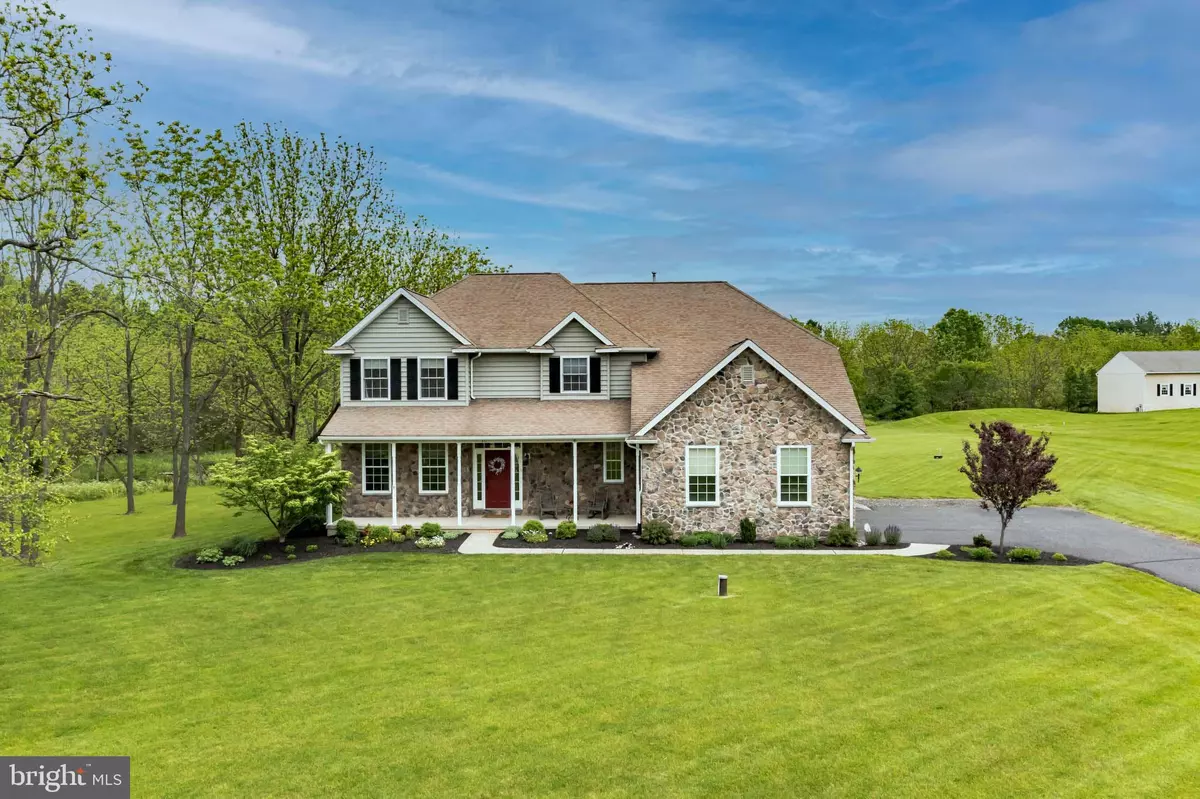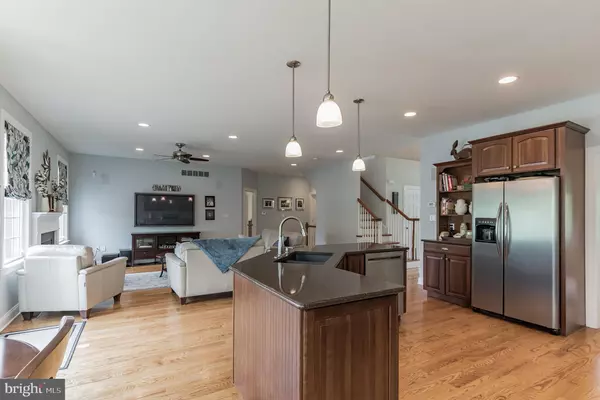$765,000
$779,000
1.8%For more information regarding the value of a property, please contact us for a free consultation.
5 Beds
4 Baths
3,330 SqFt
SOLD DATE : 11/14/2022
Key Details
Sold Price $765,000
Property Type Single Family Home
Sub Type Detached
Listing Status Sold
Purchase Type For Sale
Square Footage 3,330 sqft
Price per Sqft $229
Subdivision None Available
MLS Listing ID PABU2028232
Sold Date 11/14/22
Style Colonial,Craftsman
Bedrooms 5
Full Baths 3
Half Baths 1
HOA Y/N N
Abv Grd Liv Area 3,330
Originating Board BRIGHT
Year Built 2005
Annual Tax Amount $11,377
Tax Year 2021
Lot Size 3.340 Acres
Acres 3.34
Lot Dimensions 0.00 x 0.00
Property Description
Elevate your lifestyle at Walnut Creek. Enjoy an exquisite living experience balanced between a 3,330 square foot residence and a private three acre property. The floor plan is open, comfortable and set amongst a beautifully neutral palette that creates a sense of balance throughout. Warm wood tones grace the floors and cabinetry, while quartz countertops and a tile backsplash provide the right kind of contrast in the Kitchen. You have three choices when it comes to dining - formal, casual, or outdoor - all of which have the ambiance of the finest restaurant. This home affords you one of the newest luxury trends - Dual Primary Bedrooms. There is both a main floor and second floor primary bedroom suite. The additional second floor bedrooms feature walk-in closets and private bathroom access. The 5th bedroom/office is the perfect place to quietly gather your thoughts or work from home. When you're ready to relax, enjoy the large 2nd floor loft space or put your toes in the grass and watch the lightning bugs illuminate the sky as you welcome the summer season in your new backyard that's shaded by walnut trees and hugged on one side by a quiet creek. The composite deck is maintenance free and shaded in the evening for maximum enjoyment. It will become your favorite part of the house! Farm fresh foods and a wealth of nearby activities in Perkasie Borough make the location nothing short of perfect.
Location
State PA
County Bucks
Area Hilltown Twp (10115)
Zoning CR2
Direction South
Rooms
Other Rooms Dining Room, Bedroom 2, Bedroom 3, Bedroom 4, Bedroom 5, Kitchen, Family Room, Bedroom 1, Loft
Basement Poured Concrete, Outside Entrance, Rough Bath Plumb, Walkout Stairs, Interior Access, Unfinished
Main Level Bedrooms 1
Interior
Interior Features Attic, Breakfast Area, Ceiling Fan(s), Family Room Off Kitchen, Floor Plan - Open, Kitchen - Eat-In, Kitchen - Gourmet, Walk-in Closet(s), Wood Floors
Hot Water Propane
Heating Forced Air
Cooling Central A/C
Flooring Carpet, Hardwood, Tile/Brick
Fireplaces Number 1
Fireplaces Type Gas/Propane
Equipment Built-In Range, Dishwasher, Disposal, Dryer - Electric, Oven - Self Cleaning, Oven - Single, Oven/Range - Electric, Water Conditioner - Owned, Water Heater
Fireplace Y
Appliance Built-In Range, Dishwasher, Disposal, Dryer - Electric, Oven - Self Cleaning, Oven - Single, Oven/Range - Electric, Water Conditioner - Owned, Water Heater
Heat Source Propane - Leased
Laundry Main Floor
Exterior
Exterior Feature Deck(s), Porch(es)
Garage Garage - Side Entry, Additional Storage Area, Garage Door Opener, Inside Access
Garage Spaces 2.0
Utilities Available Cable TV, Phone, Propane
Waterfront N
Water Access N
Roof Type Shingle
Accessibility None
Porch Deck(s), Porch(es)
Parking Type Attached Garage, Driveway
Attached Garage 2
Total Parking Spaces 2
Garage Y
Building
Lot Description Level, Open, Partly Wooded, Stream/Creek
Story 2
Foundation Passive Radon Mitigation
Sewer On Site Septic
Water Well
Architectural Style Colonial, Craftsman
Level or Stories 2
Additional Building Above Grade, Below Grade
Structure Type Dry Wall
New Construction N
Schools
Elementary Schools Seyler
Middle Schools Pennridge Central
High Schools Pennridge
School District Pennridge
Others
Pets Allowed Y
Senior Community No
Tax ID 15-017-041-004
Ownership Fee Simple
SqFt Source Estimated
Acceptable Financing Cash, Conventional
Horse Property N
Listing Terms Cash, Conventional
Financing Cash,Conventional
Special Listing Condition Standard
Pets Description No Pet Restrictions
Read Less Info
Want to know what your home might be worth? Contact us for a FREE valuation!

Our team is ready to help you sell your home for the highest possible price ASAP

Bought with Christina S Nisbet • J Carroll Molloy

"My job is to find and attract mastery-based agents to the office, protect the culture, and make sure everyone is happy! "






