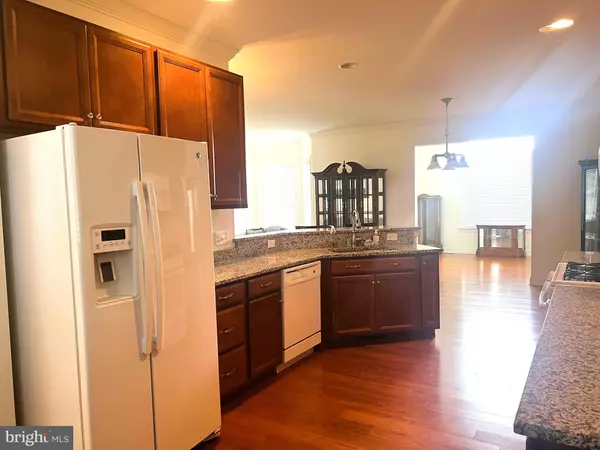$404,900
$407,500
0.6%For more information regarding the value of a property, please contact us for a free consultation.
2 Beds
2 Baths
1,566 SqFt
SOLD DATE : 11/14/2022
Key Details
Sold Price $404,900
Property Type Single Family Home
Sub Type Detached
Listing Status Sold
Purchase Type For Sale
Square Footage 1,566 sqft
Price per Sqft $258
Subdivision Nobles Pond
MLS Listing ID DEKT2012902
Sold Date 11/14/22
Style Contemporary,Ranch/Rambler
Bedrooms 2
Full Baths 2
HOA Fees $175/mo
HOA Y/N Y
Abv Grd Liv Area 1,566
Originating Board BRIGHT
Year Built 2016
Annual Tax Amount $1,191
Tax Year 2022
Lot Size 7,634 Sqft
Acres 0.18
Lot Dimensions 104.89 x 93.00
Property Description
Great home only 4 years old in popular Active Adult community of Nobles Pond. Located in Central Delaware this rancher has fantastic features you will love. Enjoy the open floor plan, granite countertops in kitchen, study and bathrooms, hardwood flooring and carpeting in bedroom areas. The walk in shower in main bedroom is ideal offering waterfall shower head, grab bars, and seating. This split floor plan provides added privacy when guests stop over. The kitchen features a breakfast bar, granite tops, 42" cabinets, pull-out drawers. All appliances are included even the washer and dryer. This home sits on a crawl space, has an irrigation system, covered open front porch and rear deck with trek decking. The open study area features lovely built in and perfect for an office space or crafting area. Built in bookcases for cookbooks or your novels! Don't pass this by. Quick occupancy available. No need to wait 1 year or more for new when this is waiting for you!
Location
State DE
County Kent
Area Capital (30802)
Zoning AR
Rooms
Other Rooms Dining Room, Primary Bedroom, Kitchen, Bedroom 1, Study, Sun/Florida Room, Great Room
Main Level Bedrooms 2
Interior
Interior Features Attic, Breakfast Area, Built-Ins, Carpet, Ceiling Fan(s), Dining Area, Entry Level Bedroom, Floor Plan - Open, Primary Bath(s), Recessed Lighting, Soaking Tub, Stall Shower, Tub Shower, Upgraded Countertops, Walk-in Closet(s), Window Treatments, Wood Floors
Hot Water Electric
Cooling Central A/C
Flooring Carpet, Hardwood
Equipment Built-In Microwave, Dishwasher, Disposal, Dryer - Electric, Exhaust Fan, Oven/Range - Gas, Refrigerator, Washer, Water Heater
Furnishings No
Fireplace N
Window Features Bay/Bow,Energy Efficient,Screens,Transom
Appliance Built-In Microwave, Dishwasher, Disposal, Dryer - Electric, Exhaust Fan, Oven/Range - Gas, Refrigerator, Washer, Water Heater
Heat Source Propane - Metered
Laundry Main Floor
Exterior
Exterior Feature Deck(s), Porch(es)
Garage Garage Door Opener, Garage - Front Entry
Garage Spaces 4.0
Amenities Available Billiard Room, Club House, Common Grounds, Exercise Room, Game Room, Jog/Walk Path, Library, Meeting Room, Party Room, Pool - Outdoor, Putting Green, Retirement Community, Swimming Pool, Tennis Courts, Other
Waterfront N
Water Access N
Roof Type Architectural Shingle
Accessibility Grab Bars Mod
Porch Deck(s), Porch(es)
Parking Type Attached Garage, Driveway
Attached Garage 2
Total Parking Spaces 4
Garage Y
Building
Lot Description Corner
Story 1
Foundation Crawl Space
Sewer Public Sewer
Water Public
Architectural Style Contemporary, Ranch/Rambler
Level or Stories 1
Additional Building Above Grade, Below Grade
Structure Type Dry Wall
New Construction N
Schools
School District Capital
Others
Pets Allowed Y
Senior Community Yes
Age Restriction 55
Tax ID KH-00-05602-01-6800-000
Ownership Fee Simple
SqFt Source Assessor
Acceptable Financing FHA, Conventional, Cash, VA
Listing Terms FHA, Conventional, Cash, VA
Financing FHA,Conventional,Cash,VA
Special Listing Condition Standard
Pets Description Cats OK, Dogs OK
Read Less Info
Want to know what your home might be worth? Contact us for a FREE valuation!

Our team is ready to help you sell your home for the highest possible price ASAP

Bought with Carol A Daniels • EXP Realty, LLC

"My job is to find and attract mastery-based agents to the office, protect the culture, and make sure everyone is happy! "






