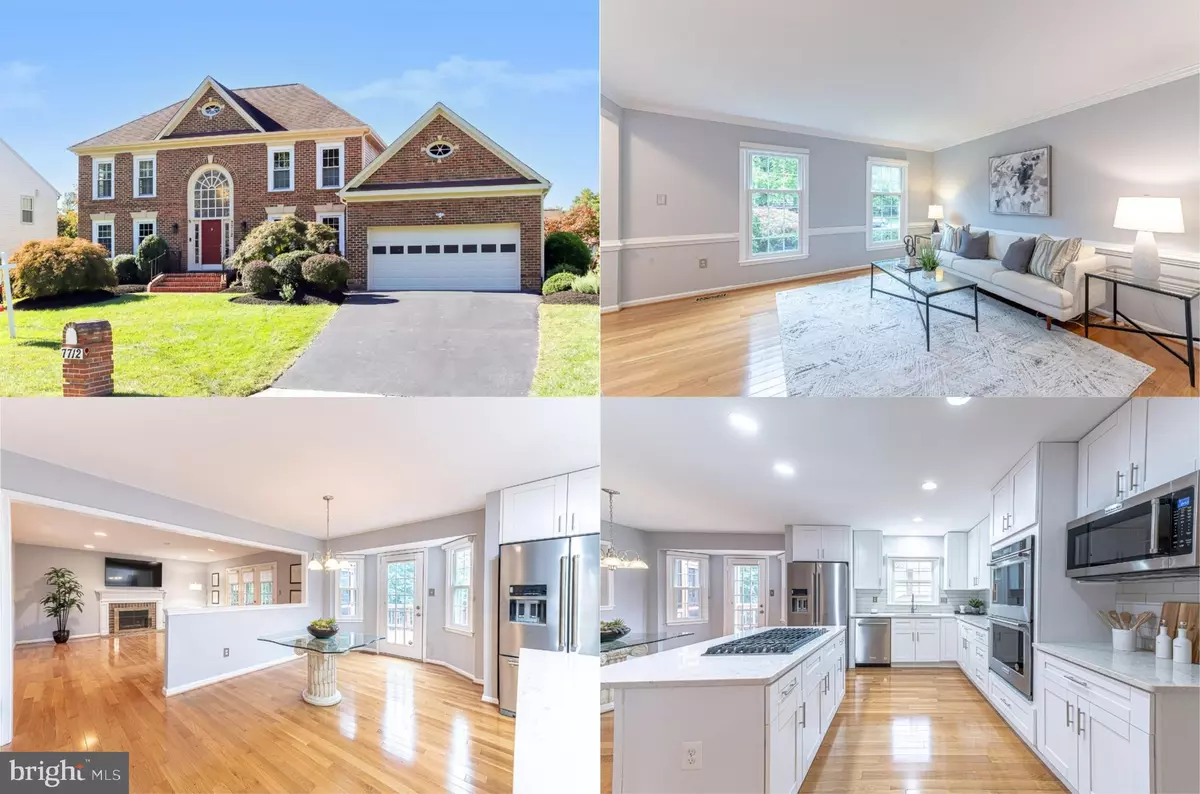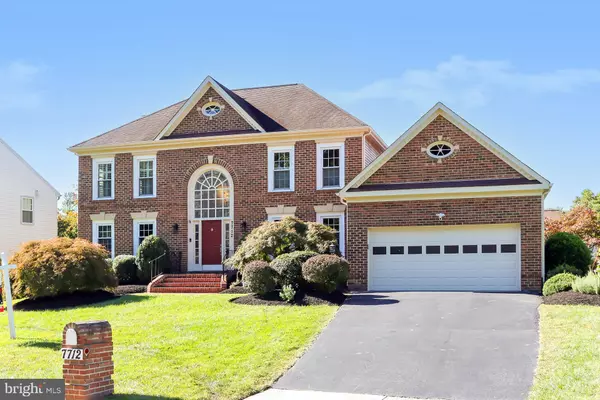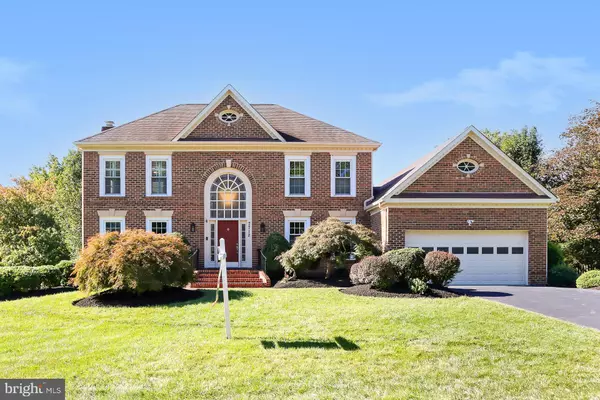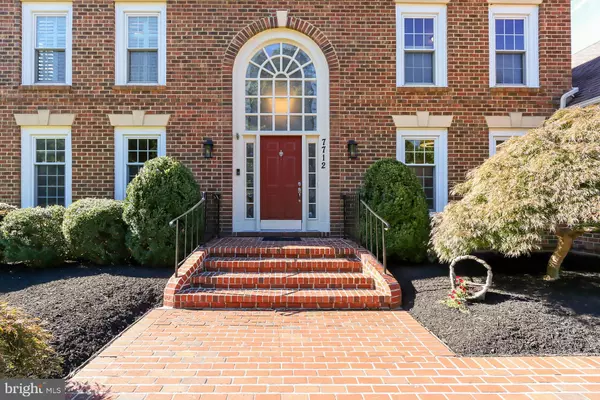$1,177,000
$1,175,000
0.2%For more information regarding the value of a property, please contact us for a free consultation.
5 Beds
4 Baths
4,053 SqFt
SOLD DATE : 11/15/2022
Key Details
Sold Price $1,177,000
Property Type Single Family Home
Sub Type Detached
Listing Status Sold
Purchase Type For Sale
Square Footage 4,053 sqft
Price per Sqft $290
Subdivision Kirkside
MLS Listing ID VAFX2098212
Sold Date 11/15/22
Style Colonial
Bedrooms 5
Full Baths 4
HOA Y/N N
Abv Grd Liv Area 2,720
Originating Board BRIGHT
Year Built 1986
Annual Tax Amount $9,745
Tax Year 2022
Lot Size 0.370 Acres
Acres 0.37
Property Description
Nestled in the Kirkside neighborhood, this 5 bedroom, 4 bath luxury home is a true masterpiece with countless renovations and designer upgrades. A tailored brick-front exterior, 2-car garage, spectacular newly stained screened-in porch and custom deck, meticulous landscaping, verdant lawn, open floor plan, high ceilings, hardwood flooring, decorative moldings, upgraded lighting and fixtures, and fresh on trend neutral paint are only some of the fine features that make this home so desirable. A brand new renovated gourmet kitchen, gracious owner’s suite with a new remodeled luxury bath, main level bedroom and bath, and a fully finished lower level creates instant appeal. ****** Fine craftsmanship begins in the grand two-story foyer where hardwood flooring, etched glass sidelights and arched window, and neutral designer paint welcome you home. To the left, the formal living room is highlighted by decorative moldings and twin windows streaming natural light. Opposite the foyer, the dining room offers plenty of space for all occasions, as contemporary fusion lighting adds tailored distinction. The newly renovated gourmet kitchen is a feast for the eyes with new 42” white soft close shaker style cabinetry, gleaming Monte Cristo quartz countertops, a new stainless steel undermount deep sink and new faucet with pull down sprayer, and brand new KitchenAid stainless steel appliances including a 36” 5 burner cooktop with downdraft, double wall ovens, and French door refrigerator with ice/water dispenser, as new subway tile backsplashes, recessed and multi-color under cabinet lighting adds the finishing touch. Enjoy morning coffee in the breakfast area, adjoining family room with cozy fireplace, or step outside to a screened-in porch, multi-area deck, and custom designed patio—seamlessly blending indoor and outdoor living and entertaining. Back inside, a versatile bedroom plus full bath renovated to perfection with a frameless shower, and laundry room with front loading machines complement the main level. ****** Hardwoods continue upstairs and into the primary suite boasting windows on two walls, room for a sitting area, and a huge walk-in closet with custom organizers. The completely new remodeled en suite bath features a new quartz topped dual sink vanity, sleek new lighting, and brushed nickel fixtures, heated floor system with programmable thermostat, water closet, a freestanding vessel soaking tub, and an expanded frameless glass enclosed ultra-shower with niche—all enhanced by marble style tile flooring and surround—the finest in personal pampering! Down the hall, two additional bright and sunny bedrooms, each with hardwood flooring, share access to the beautifully appointed hall bath. ****** The walkout lower level recreation room and gaming area offers plenty of space for games, media, and exercise and opens to the hardscaped patio and lush yard—sure to be a popular destination. A fifth legal bedroom, an additional full bath, and a large, finished home office/hobby room providing ample storage solutions complete the comfort and luxury of this wonderful home. ****** All of this is located in a peaceful residential setting that is super convenient to GW Parkway, Route 1, I-95, Metro, National Airport, and other major routes. Everyone will welcome the diverse shopping, dining, and entertainment options available throughout the area and the cultural, historical, and nightlife pursuits of Washington D.C. are just a short drive away. Nature enthusiasts will appreciate nearby Huntley Meadows Park with over 1,500 acres of forests, peaceful meadows, and wetlands bursting with life—there’s something here for everyone! For classic elegance infused with expert craftsmanship and designer finishes, you’ve found it!
Location
State VA
County Fairfax
Zoning 120
Rooms
Other Rooms Living Room, Dining Room, Primary Bedroom, Bedroom 2, Bedroom 3, Bedroom 4, Bedroom 5, Kitchen, Game Room, Family Room, Foyer, Laundry, Recreation Room, Hobby Room, Primary Bathroom, Full Bath, Screened Porch
Basement Fully Finished, Walkout Level, Windows
Main Level Bedrooms 1
Interior
Interior Features Breakfast Area, Chair Railings, Crown Moldings, Dining Area, Entry Level Bedroom, Family Room Off Kitchen, Floor Plan - Open, Formal/Separate Dining Room, Kitchen - Gourmet, Kitchen - Island, Kitchen - Table Space, Pantry, Primary Bath(s), Recessed Lighting, Soaking Tub, Stall Shower, Tub Shower, Upgraded Countertops, Walk-in Closet(s), Window Treatments, Wood Floors
Hot Water Natural Gas
Heating Forced Air, Zoned
Cooling Central A/C, Zoned
Flooring Hardwood, Ceramic Tile, Luxury Vinyl Plank, Heated
Fireplaces Number 1
Fireplaces Type Brick, Fireplace - Glass Doors, Mantel(s), Wood
Equipment Cooktop - Down Draft, Dishwasher, Disposal, Exhaust Fan, Icemaker, Oven - Double, Oven - Wall, Refrigerator, Washer - Front Loading, Dryer - Front Loading, Water Heater, Built-In Microwave, Stainless Steel Appliances, Water Dispenser
Fireplace Y
Window Features Bay/Bow,Palladian,Replacement
Appliance Cooktop - Down Draft, Dishwasher, Disposal, Exhaust Fan, Icemaker, Oven - Double, Oven - Wall, Refrigerator, Washer - Front Loading, Dryer - Front Loading, Water Heater, Built-In Microwave, Stainless Steel Appliances, Water Dispenser
Heat Source Natural Gas
Laundry Main Floor, Washer In Unit, Dryer In Unit
Exterior
Exterior Feature Deck(s), Patio(s), Porch(es), Screened
Garage Garage Door Opener, Garage - Front Entry
Garage Spaces 2.0
Fence Fully, Rear
Waterfront N
Water Access N
View Garden/Lawn, Trees/Woods
Accessibility None
Porch Deck(s), Patio(s), Porch(es), Screened
Attached Garage 2
Total Parking Spaces 2
Garage Y
Building
Lot Description Landscaping, Level
Story 3
Foundation Permanent
Sewer Public Sewer
Water Public
Architectural Style Colonial
Level or Stories 3
Additional Building Above Grade, Below Grade
Structure Type 2 Story Ceilings,9'+ Ceilings
New Construction N
Schools
Elementary Schools Hollin Meadows
Middle Schools Sandburg
High Schools West Potomac
School District Fairfax County Public Schools
Others
Senior Community No
Tax ID 1021 26050010
Ownership Fee Simple
SqFt Source Assessor
Security Features Electric Alarm,Security System
Special Listing Condition Standard
Read Less Info
Want to know what your home might be worth? Contact us for a FREE valuation!

Our team is ready to help you sell your home for the highest possible price ASAP

Bought with Lisa Dubois-Headley • RE/MAX Distinctive Real Estate, Inc.

"My job is to find and attract mastery-based agents to the office, protect the culture, and make sure everyone is happy! "






