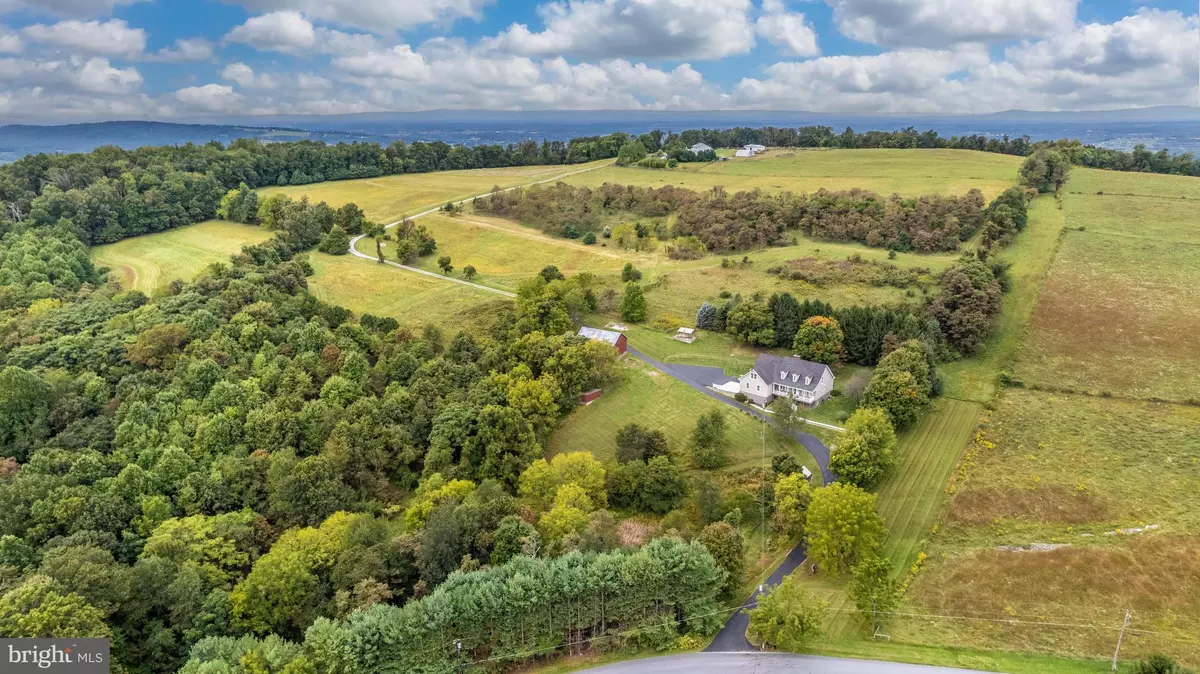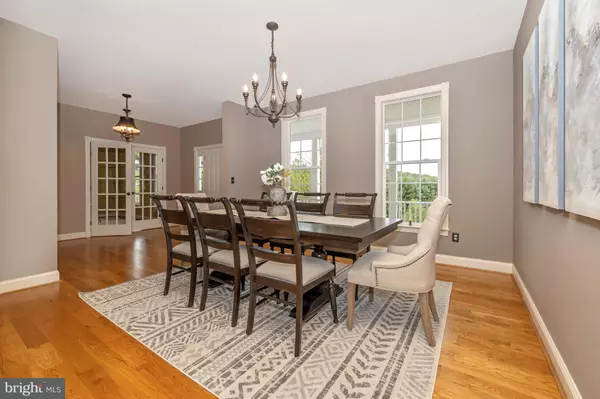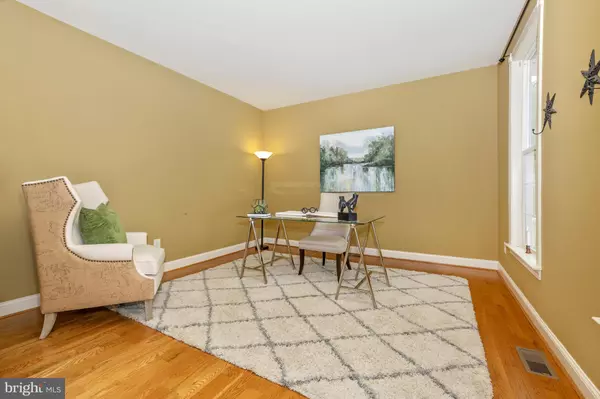$620,000
$659,990
6.1%For more information regarding the value of a property, please contact us for a free consultation.
6 Beds
4 Baths
5,942 SqFt
SOLD DATE : 11/18/2022
Key Details
Sold Price $620,000
Property Type Single Family Home
Sub Type Detached
Listing Status Sold
Purchase Type For Sale
Square Footage 5,942 sqft
Price per Sqft $104
Subdivision None Available
MLS Listing ID MDWA2010788
Sold Date 11/18/22
Style Cape Cod
Bedrooms 6
Full Baths 4
HOA Y/N N
Abv Grd Liv Area 3,891
Originating Board BRIGHT
Year Built 2008
Annual Tax Amount $5,832
Tax Year 2022
Lot Size 6.020 Acres
Acres 6.02
Property Description
WELCOME HOME to this AMAZING, one-of-a-kind property! This large home sits on 6 acres of history minutes away from quaint downtown Boonsboro. Your future home has 2 owner's suites with walk-in closets and multiple home office spaces. The main level has new stainless steel smart appliances, great room with soaring vaulted ceilings, fresh paint, hardwood floors, a large wood fireplace and oversized whirlpool bath with gorgeous views of the wooded property and historic barn. The lower level includes a second full kitchen, oversized pantry, 2 carpeted bedrooms, full bath and sunny foyer that would be a perfect in-law suite entrance! The covered front porch is an ideal place to have your morning coffee or adult beverage in every season! A shed made of barnwood has been repurposed into the cutest gazebo with solar string lights and a picnic table perfect for a summer cookout. Buildings on the property include a smoke house/root cellar built into the mountainside, detached garage, an artesian spring that runs year-round protected by the original house on the property complete with a summer kitchen, hog barn, and the large bank barn. The lower level of the barn has livestock stables, while the upper level is the perfect event space....or man cave! Price is WELL BELOW a recent property appraisal so you'd better get there quick before someone else gets to call this gorgeous place their home!
Location
State MD
County Washington
Zoning P
Direction Southeast
Rooms
Other Rooms Dining Room, Primary Bedroom, Sitting Room, Bedroom 2, Bedroom 3, Bedroom 4, Bedroom 5, Kitchen, Game Room, Family Room, Foyer, Breakfast Room, Great Room, Laundry, Loft, Office, Recreation Room, Utility Room, Bedroom 6, Bathroom 2, Bathroom 3, Primary Bathroom, Full Bath
Basement Connecting Stairway, Daylight, Partial, Heated, Improved, Interior Access, Partially Finished, Poured Concrete, Side Entrance, Sump Pump, Walkout Stairs
Main Level Bedrooms 2
Interior
Interior Features 2nd Kitchen, Attic, Carpet, Ceiling Fan(s), Entry Level Bedroom, Floor Plan - Traditional, Formal/Separate Dining Room, Kitchen - Country, Kitchen - Eat-In, Kitchen - Gourmet, Kitchen - Table Space, Pantry, Primary Bath(s), Recessed Lighting, Soaking Tub, Stall Shower, Tub Shower, Walk-in Closet(s), Wood Floors, Water Treat System
Hot Water Propane
Cooling Ceiling Fan(s), Central A/C, Zoned
Flooring Ceramic Tile, Carpet, Hardwood, Laminate Plank, Luxury Vinyl Plank
Fireplaces Number 1
Fireplaces Type Mantel(s), Brick, Gas/Propane, Wood
Equipment Built-In Microwave, Dishwasher, Dryer - Front Loading, Energy Efficient Appliances, ENERGY STAR Clothes Washer, ENERGY STAR Refrigerator, Extra Refrigerator/Freezer, Humidifier, Oven/Range - Electric, Stainless Steel Appliances, Washer - Front Loading, Water Heater
Furnishings No
Fireplace Y
Appliance Built-In Microwave, Dishwasher, Dryer - Front Loading, Energy Efficient Appliances, ENERGY STAR Clothes Washer, ENERGY STAR Refrigerator, Extra Refrigerator/Freezer, Humidifier, Oven/Range - Electric, Stainless Steel Appliances, Washer - Front Loading, Water Heater
Heat Source Propane - Leased
Laundry Dryer In Unit, Main Floor, Washer In Unit
Exterior
Exterior Feature Porch(es)
Garage Garage - Side Entry, Garage Door Opener, Inside Access
Garage Spaces 10.0
Carport Spaces 2
Utilities Available Propane
Waterfront N
Water Access N
View Mountain, Pasture, Scenic Vista
Roof Type Shingle,Asphalt
Street Surface Black Top,Paved
Accessibility None
Porch Porch(es)
Parking Type Attached Garage, Detached Carport, Driveway
Attached Garage 2
Total Parking Spaces 10
Garage Y
Building
Lot Description Landscaping
Story 3
Foundation Concrete Perimeter, Permanent, Active Radon Mitigation
Sewer Septic Exists
Water Well
Architectural Style Cape Cod
Level or Stories 3
Additional Building Above Grade, Below Grade
Structure Type Dry Wall
New Construction N
Schools
Elementary Schools Boonsboro
Middle Schools Boonsboro
High Schools Boonsboro Sr
School District Washington County Public Schools
Others
Pets Allowed N
Senior Community No
Tax ID 2206034179
Ownership Fee Simple
SqFt Source Assessor
Security Features Main Entrance Lock
Special Listing Condition Standard
Read Less Info
Want to know what your home might be worth? Contact us for a FREE valuation!

Our team is ready to help you sell your home for the highest possible price ASAP

Bought with Suzanne L Dyer • RE/MAX Realty Services

"My job is to find and attract mastery-based agents to the office, protect the culture, and make sure everyone is happy! "






