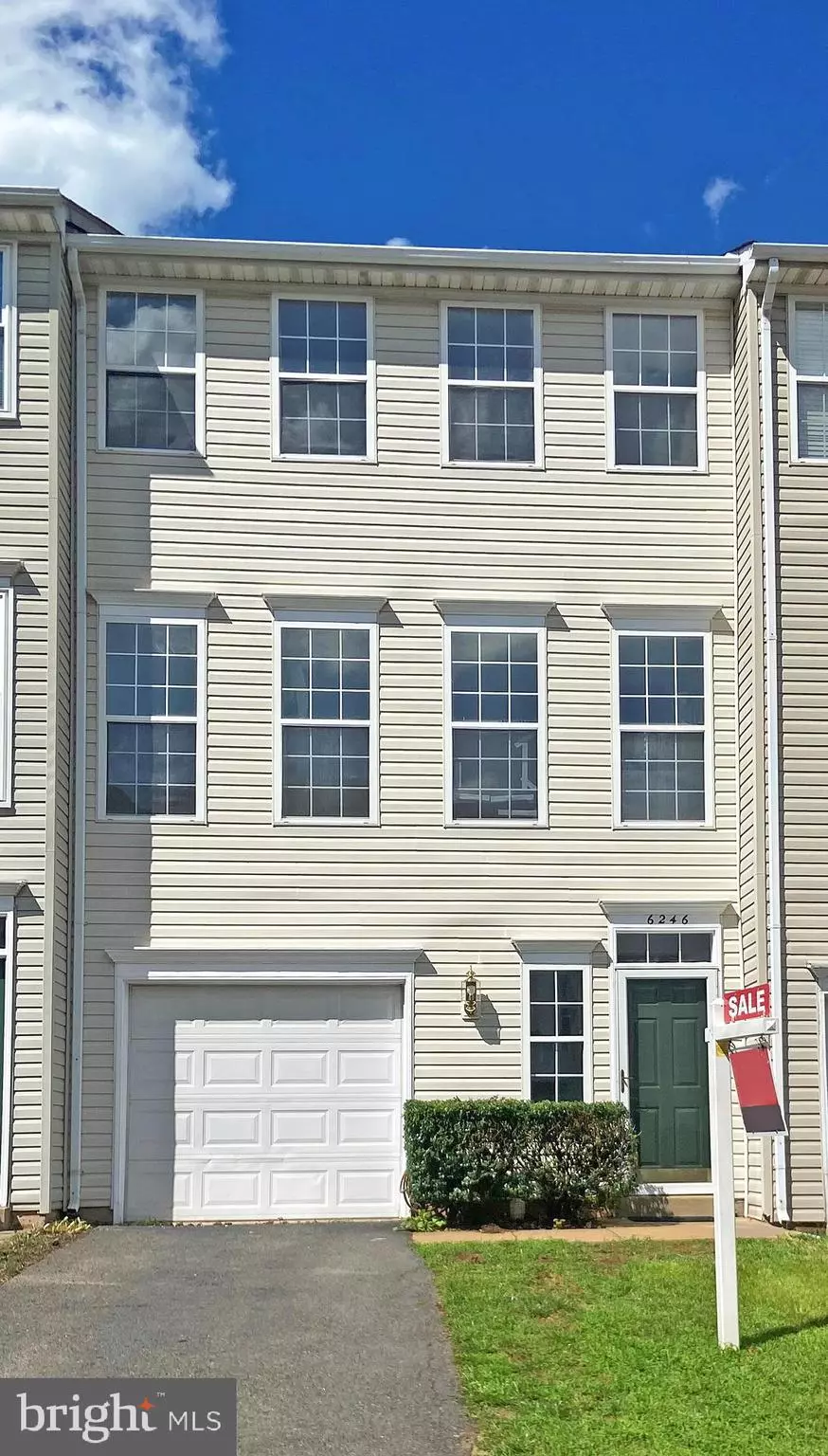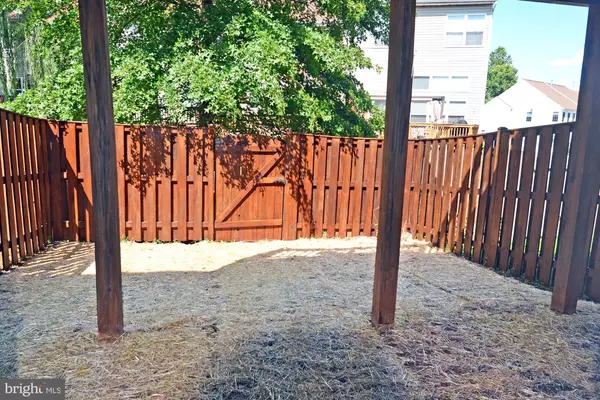$490,000
$509,900
3.9%For more information regarding the value of a property, please contact us for a free consultation.
3 Beds
4 Baths
1,720 SqFt
SOLD DATE : 11/21/2022
Key Details
Sold Price $490,000
Property Type Townhouse
Sub Type Interior Row/Townhouse
Listing Status Sold
Purchase Type For Sale
Square Footage 1,720 sqft
Price per Sqft $284
Subdivision Bryarton
MLS Listing ID VAFX2092154
Sold Date 11/21/22
Style Colonial
Bedrooms 3
Full Baths 2
Half Baths 2
HOA Fees $107/mo
HOA Y/N Y
Abv Grd Liv Area 1,340
Originating Board BRIGHT
Year Built 1996
Annual Tax Amount $5,094
Tax Year 2022
Lot Size 1,607 Sqft
Acres 0.04
Property Description
Three-level, garage townhome in a great location! MOVE IN READY! Almost everything is new in this beautifully appointed, light-filled, turn-key townhome! Extensive updates including LVP flooring on the entry-level and main level, new carpet upstairs, new paint, renovated kitchen & bathrooms, and more! The entry-level features a soaring, 2-story foyer, a powder room, and a rec room with a laundry area and a door to the fenced backyard. The second level offers a powder room, a renovated kitchen, and sunlit living and dining rooms. The dining room and kitchen share a 2-sided gas fireplace. The kitchen features granite counters, white, shaker, soft-close cabinets, a center island with a breakfast bar & cabinet space, new flooring, recessed lights, and stainless steel appliances including a French door refrigerator, a new 5-burner gas range, new LG built-in microwave, & a new LG dishwasher. Start your day in the sunny breakfast room with new sliding glass doors to the rear deck! Upstairs you'll find 3 bedrooms including the spacious owner's suite with a full-length closet and a newly updated, ensuite bathroom. The second and third bedrooms are served by a full, newly updated hall bathroom. Easy access to I-66, Rt. 29, and Rt. 28. Minutes to dining, shopping, parks, wineries, daycare, and more! Seconds to park & ride commuter lot. Community tennis court & tot lots. Ample visitor parking. Over 1,700 sq. ft. of living space.
Location
State VA
County Fairfax
Zoning 180
Direction Southeast
Rooms
Other Rooms Living Room, Dining Room, Primary Bedroom, Bedroom 2, Bedroom 3, Kitchen, Recreation Room, Bathroom 2, Primary Bathroom, Half Bath
Basement Front Entrance, Fully Finished, Walkout Level, Daylight, Full
Interior
Interior Features Breakfast Area, Dining Area, Carpet, Combination Dining/Living, Kitchen - Island, Pantry, Primary Bath(s), Recessed Lighting, Upgraded Countertops
Hot Water Natural Gas
Heating Forced Air, Central
Cooling Central A/C
Flooring Luxury Vinyl Plank, Carpet, Ceramic Tile
Fireplaces Number 1
Fireplaces Type Double Sided
Equipment Dishwasher, Disposal, Refrigerator, Built-In Microwave, Dryer, Icemaker, Oven/Range - Gas, Stainless Steel Appliances, Washer, Water Heater
Fireplace Y
Window Features Double Pane
Appliance Dishwasher, Disposal, Refrigerator, Built-In Microwave, Dryer, Icemaker, Oven/Range - Gas, Stainless Steel Appliances, Washer, Water Heater
Heat Source Natural Gas
Laundry Lower Floor
Exterior
Exterior Feature Deck(s)
Garage Garage - Front Entry, Garage Door Opener
Garage Spaces 1.0
Fence Rear, Privacy
Amenities Available Tennis Courts, Tot Lots/Playground, Jog/Walk Path, Common Grounds
Waterfront N
Water Access N
Accessibility None
Porch Deck(s)
Parking Type Attached Garage
Attached Garage 1
Total Parking Spaces 1
Garage Y
Building
Lot Description Front Yard, Rear Yard
Story 3
Foundation Slab
Sewer Public Sewer
Water Public
Architectural Style Colonial
Level or Stories 3
Additional Building Above Grade, Below Grade
Structure Type Dry Wall,9'+ Ceilings
New Construction N
Schools
Elementary Schools London Towne
Middle Schools Stone
High Schools Westfield
School District Fairfax County Public Schools
Others
HOA Fee Include Common Area Maintenance,Snow Removal,Trash,Management
Senior Community No
Tax ID 0543 25 0075A
Ownership Fee Simple
SqFt Source Assessor
Special Listing Condition Standard
Read Less Info
Want to know what your home might be worth? Contact us for a FREE valuation!

Our team is ready to help you sell your home for the highest possible price ASAP

Bought with Raghava R Pallapolu • Fairfax Realty 50/66 LLC

"My job is to find and attract mastery-based agents to the office, protect the culture, and make sure everyone is happy! "






