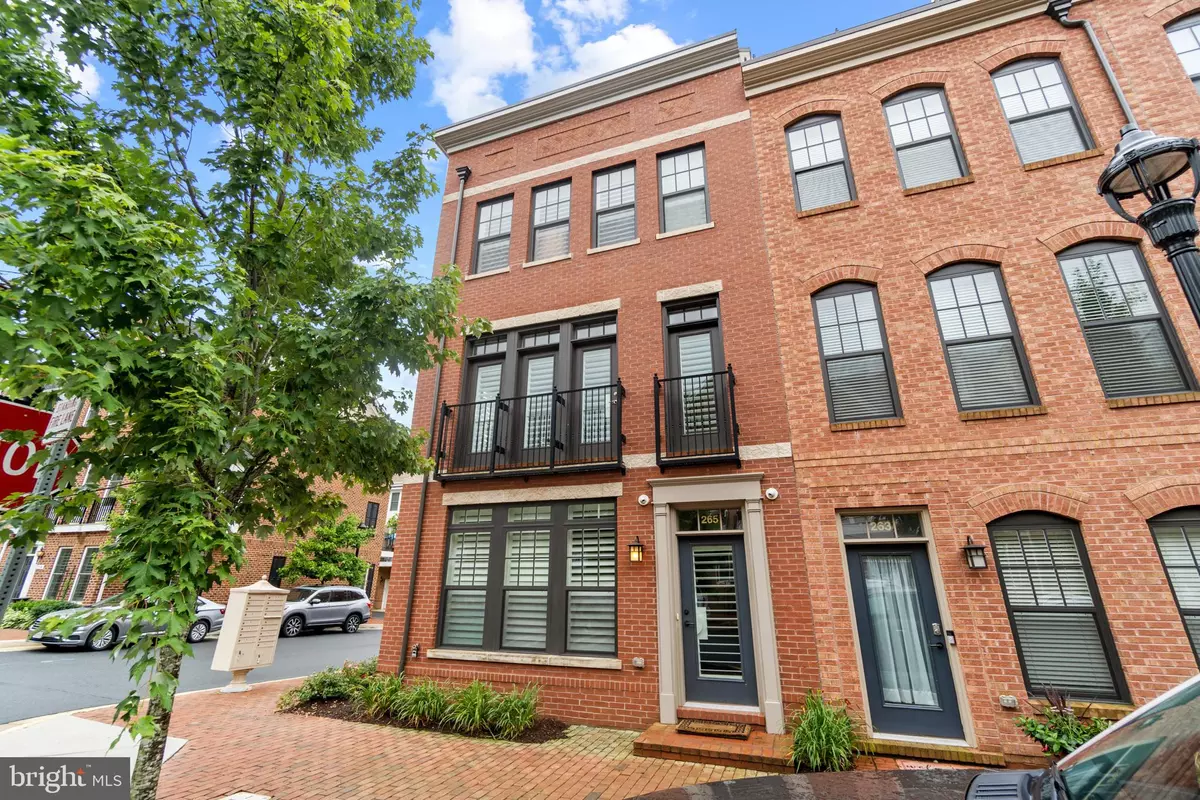$825,000
$825,000
For more information regarding the value of a property, please contact us for a free consultation.
4 Beds
5 Baths
2,804 SqFt
SOLD DATE : 11/18/2022
Key Details
Sold Price $825,000
Property Type Townhouse
Sub Type End of Row/Townhouse
Listing Status Sold
Purchase Type For Sale
Square Footage 2,804 sqft
Price per Sqft $294
Subdivision Crescent Place
MLS Listing ID VALO2030536
Sold Date 11/18/22
Style Other
Bedrooms 4
Full Baths 4
Half Baths 1
HOA Fees $75/mo
HOA Y/N Y
Abv Grd Liv Area 2,804
Originating Board BRIGHT
Year Built 2015
Annual Tax Amount $7,691
Tax Year 2022
Lot Size 1,307 Sqft
Acres 0.03
Property Description
Gorgeous and Contemporary Brick Front End Unit in Convenient and Sought After Crescent Place Adjacent to W&OD Trail. 4 Bedrooms and 4.5 Bathrooms over 4 Levels with Attached 2 Car Rear Entry Garage and Rooftop Terrace. High style features abound including dark hardwoods, open concept living areas and 3 gas fireplaces. Enter lower level with bedroom 1 and full bath. Ascend to Main level with open living room featuring wall insert gas fireplace. Flow to dining room and kitchen with breakfast bar and center island. Stainless steel appliances including range hood and built in microwave. Additional kitchen features include custom tile backsplash, pantry and breakfast area. Ascend to upper level 1 with primary bedroom with walk in closet and en suite bathroom featuring double sinks. Second bedroom on this level also features en suite bathroom. Convenient laundry room completes upper level 1. Upper level 2 is highlighted by a large recreation room with dual sided gas fireplace and accesses rooftop terrace. Upper level 2 completed by bedroom with walk in closet and a full bath. 0.2 mi. to Leesburg Farmer's Market and local favorite Mom's Apple Pie Bakery. Dining, boutique shopping and errand to dos within a quarter mile of property. 0.3 mi. to Market Station Shops and Dining. 0.5 mi. to Leesburg Historic District with art, history, music and more! Choose between Giant, Food Lion and Safeway all within 0.5 mi. of property. 1.1 mi. to Ida Lee Park & Recreation Center with indoor pools, racquetball, gym, basketball and fitness classes. Schedule your showing right away to get in while you can. The next home owners for this luxury townhome are gifted a well maintained property in on of the most desirable new communities in Leesburg.
Location
State VA
County Loudoun
Zoning LB:PRN
Rooms
Other Rooms Living Room, Dining Room, Primary Bedroom, Bedroom 2, Bedroom 4, Kitchen, Family Room, Foyer, Breakfast Room, Bedroom 1, Primary Bathroom, Full Bath, Half Bath
Interior
Interior Features Breakfast Area, Kitchen - Gourmet, Dining Area, Kitchen - Eat-In, Combination Kitchen/Living, Primary Bath(s), Entry Level Bedroom, Upgraded Countertops, Wood Floors, Floor Plan - Open, Ceiling Fan(s), Combination Dining/Living, Kitchen - Island, Pantry, Recessed Lighting, Stall Shower, Walk-in Closet(s)
Hot Water Natural Gas
Heating Central, Energy Star Heating System, Heat Pump(s), Zoned
Cooling Central A/C, Energy Star Cooling System, Heat Pump(s), Zoned
Flooring Hardwood
Fireplaces Number 2
Fireplaces Type Gas/Propane
Equipment Washer/Dryer Hookups Only, Disposal, ENERGY STAR Dishwasher, ENERGY STAR Refrigerator, Exhaust Fan, Icemaker, Microwave, Oven/Range - Gas, Water Heater
Furnishings No
Fireplace Y
Window Features ENERGY STAR Qualified
Appliance Washer/Dryer Hookups Only, Disposal, ENERGY STAR Dishwasher, ENERGY STAR Refrigerator, Exhaust Fan, Icemaker, Microwave, Oven/Range - Gas, Water Heater
Heat Source Natural Gas, Electric
Laundry Has Laundry, Washer In Unit, Dryer In Unit, Upper Floor
Exterior
Exterior Feature Deck(s), Roof
Garage Garage Door Opener, Garage - Rear Entry, Basement Garage
Garage Spaces 2.0
Utilities Available Cable TV Available
Waterfront N
Water Access N
View Street
Roof Type Tile
Accessibility None
Porch Deck(s), Roof
Parking Type Attached Garage
Attached Garage 2
Total Parking Spaces 2
Garage Y
Building
Lot Description Corner, Level, No Thru Street
Story 4
Foundation Slab
Sewer Public Sewer
Water Public
Architectural Style Other
Level or Stories 4
Additional Building Above Grade, Below Grade
Structure Type 9'+ Ceilings
New Construction N
Schools
School District Loudoun County Public Schools
Others
HOA Fee Include Common Area Maintenance,Management,Reserve Funds,Snow Removal
Senior Community No
Tax ID 231193821000
Ownership Fee Simple
SqFt Source Assessor
Special Listing Condition Standard
Read Less Info
Want to know what your home might be worth? Contact us for a FREE valuation!

Our team is ready to help you sell your home for the highest possible price ASAP

Bought with Tanya R Johnson • Keller Williams Realty

"My job is to find and attract mastery-based agents to the office, protect the culture, and make sure everyone is happy! "






