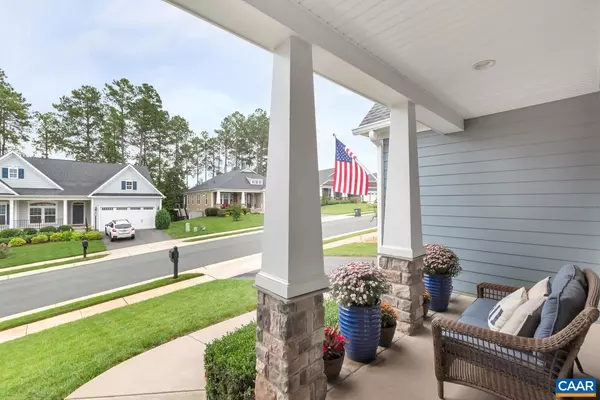$660,000
$699,000
5.6%For more information regarding the value of a property, please contact us for a free consultation.
4 Beds
3 Baths
4,080 SqFt
SOLD DATE : 12/05/2022
Key Details
Sold Price $660,000
Property Type Single Family Home
Sub Type Detached
Listing Status Sold
Purchase Type For Sale
Square Footage 4,080 sqft
Price per Sqft $161
Subdivision Spring Creek
MLS Listing ID 634598
Sold Date 12/05/22
Style Other
Bedrooms 4
Full Baths 3
HOA Fees $168/mo
HOA Y/N Y
Abv Grd Liv Area 2,040
Originating Board CAAR
Year Built 2017
Annual Tax Amount $3,528
Tax Year 2022
Lot Size 10,018 Sqft
Acres 0.23
Property Description
Welcome Fall & make this front porch your own! Why wait to build when this gorgeous, better than new, dream home is ready to make your Spring Creek lifestyle come alive? At $171 per finished sq foot this value can't be beat! 5 years young & checks ALL of the boxes. Spotless & meticulously cared for you'll be proud to call this address "home." Open floor plan with stunning custom built Library/Dining Room, Beautiful Primary Bedroom & Bath offers double vanities & closets plus 2 addl. Guest Suites on the Main Level. Fully finished walk-out Terrace Level with a sumptuous In-Law/second Master Suite, Theater area with reclining seating, Coffee bar, Exercise Lounge, Utility Work Room, and so much storage! Gourmet kitchen offers GE Profile dual wall ovens, gas cooktop, all stainless appliances & loads of prep, pantry & cabinet space. LG Washer & Dryer convey. Hardwoods throughout the main level. Wait till you see the fireplace! Pick your flame color & mood. Trex deck w/retractible awning looks over the landscaped rear yard. Located on a quiet cul de sac. What's not to love? Golf, Dining, Shopping & convenience galore in this great SPRING CREEK location.,Granite Counter,White Cabinets,Fireplace in Great Room
Location
State VA
County Louisa
Zoning PUD
Rooms
Other Rooms Dining Room, Primary Bedroom, Kitchen, Foyer, Exercise Room, Great Room, Laundry, Utility Room, Primary Bathroom, Additional Bedroom
Basement Fully Finished, Full, Heated, Interior Access, Outside Entrance, Walkout Level, Windows
Main Level Bedrooms 3
Interior
Interior Features Breakfast Area, Kitchen - Eat-In, Kitchen - Island, Pantry, Entry Level Bedroom
Heating Central, Heat Pump(s)
Cooling Central A/C, Heat Pump(s)
Fireplaces Number 1
Fireplaces Type Fireplace - Glass Doors
Equipment Dryer, Washer/Dryer Hookups Only, Washer, Dishwasher, Disposal, Oven - Double, Microwave, Refrigerator, Energy Efficient Appliances, Cooktop
Fireplace Y
Window Features Double Hung,Insulated,Low-E
Appliance Dryer, Washer/Dryer Hookups Only, Washer, Dishwasher, Disposal, Oven - Double, Microwave, Refrigerator, Energy Efficient Appliances, Cooktop
Exterior
Garage Other, Garage - Front Entry, Oversized
Amenities Available Club House, Meeting Room, Picnic Area, Tot Lots/Playground, Swimming Pool
View Other
Accessibility None
Garage Y
Building
Story 1
Foundation Concrete Perimeter
Sewer Public Sewer
Water Public
Architectural Style Other
Level or Stories 1
Additional Building Above Grade, Below Grade
Structure Type 9'+ Ceilings
New Construction N
Schools
Elementary Schools Moss-Nuckols
Middle Schools Louisa
High Schools Louisa
School District Louisa County Public Schools
Others
HOA Fee Include Common Area Maintenance,Health Club
Ownership Other
Security Features Security Gate
Special Listing Condition Standard
Read Less Info
Want to know what your home might be worth? Contact us for a FREE valuation!

Our team is ready to help you sell your home for the highest possible price ASAP

Bought with ERRIN SEARCY • STORY HOUSE REAL ESTATE

"My job is to find and attract mastery-based agents to the office, protect the culture, and make sure everyone is happy! "






