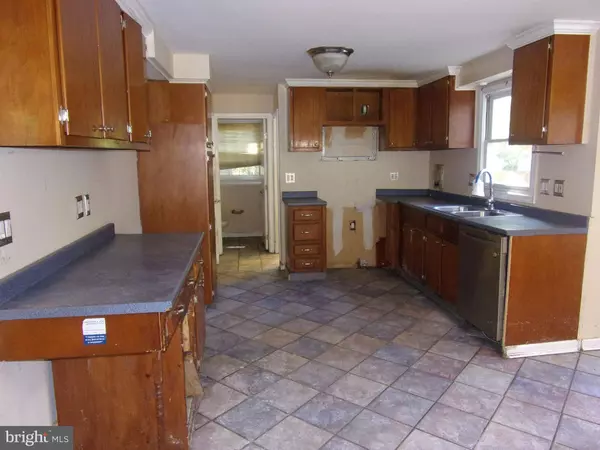$341,024
$305,000
11.8%For more information regarding the value of a property, please contact us for a free consultation.
4 Beds
3 Baths
2,557 SqFt
SOLD DATE : 11/22/2022
Key Details
Sold Price $341,024
Property Type Single Family Home
Sub Type Detached
Listing Status Sold
Purchase Type For Sale
Square Footage 2,557 sqft
Price per Sqft $133
Subdivision Highgate Woods
MLS Listing ID NJCD2034062
Sold Date 11/22/22
Style Colonial
Bedrooms 4
Full Baths 2
Half Baths 1
HOA Y/N N
Abv Grd Liv Area 2,557
Originating Board BRIGHT
Year Built 1969
Annual Tax Amount $10,726
Tax Year 2020
Lot Size 10,018 Sqft
Acres 0.23
Lot Dimensions 80.00 x 125.00
Property Description
Rare property available in the small sub division of Highgate Woods. Located right off of Route 70 and all the shopping you want and public bus transportation. This is a 4 Bedroom and 2.5 Bathroom colonial style home with a very attractive layout. Walk in the front door to the open foyer with the with the dining room on your right and the formal living room on your left. Walk by the open stair case to the back of the property where the family room and kitchen are including a walkout to the backyard. Also included is a full basement that was finished in the past and easily brought back to its former glory. Do not miss this one! This property may qualify for Seller Financing (Vendee). Please see attached documents for more information. Property was built prior to 1978 and lead based paint potentially exists.
Location
State NJ
County Camden
Area Cherry Hill Twp (20409)
Zoning RESID
Direction North
Rooms
Other Rooms Living Room, Dining Room, Kitchen, Family Room, Other
Basement Full, Unfinished
Interior
Interior Features Primary Bath(s), Butlers Pantry, Ceiling Fan(s), Attic/House Fan, Sprinkler System, Stall Shower, Kitchen - Eat-In
Hot Water Natural Gas
Heating Forced Air
Cooling Central A/C
Flooring Wood, Tile/Brick
Fireplaces Type Brick
Equipment Built-In Range, Oven - Self Cleaning, Dishwasher, Refrigerator, Disposal
Fireplace Y
Window Features Energy Efficient
Appliance Built-In Range, Oven - Self Cleaning, Dishwasher, Refrigerator, Disposal
Heat Source Natural Gas
Laundry Main Floor
Exterior
Garage Garage - Front Entry
Garage Spaces 2.0
Fence Other
Utilities Available Cable TV
Waterfront N
Water Access N
Roof Type Shingle
Accessibility None
Attached Garage 2
Total Parking Spaces 2
Garage Y
Building
Lot Description Level
Story 2
Foundation Brick/Mortar
Sewer Public Sewer
Water Public
Architectural Style Colonial
Level or Stories 2
Additional Building Above Grade, Below Grade
New Construction N
Schools
High Schools Cherry Hill High - East
School District Cherry Hill Township Public Schools
Others
Senior Community No
Tax ID 09-00513 14-00029
Ownership Fee Simple
SqFt Source Estimated
Acceptable Financing Conventional, Cash
Listing Terms Conventional, Cash
Financing Conventional,Cash
Special Listing Condition REO (Real Estate Owned)
Read Less Info
Want to know what your home might be worth? Contact us for a FREE valuation!

Our team is ready to help you sell your home for the highest possible price ASAP

Bought with Kelly Toll Guzman • Century 21 Alliance-Cherry Hill

"My job is to find and attract mastery-based agents to the office, protect the culture, and make sure everyone is happy! "






