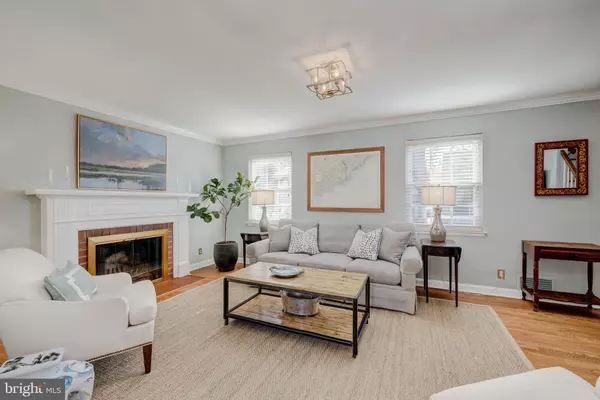$965,000
$945,000
2.1%For more information regarding the value of a property, please contact us for a free consultation.
3 Beds
2 Baths
1,638 SqFt
SOLD DATE : 12/09/2022
Key Details
Sold Price $965,000
Property Type Single Family Home
Sub Type Detached
Listing Status Sold
Purchase Type For Sale
Square Footage 1,638 sqft
Price per Sqft $589
Subdivision Beverley Hills
MLS Listing ID VAAX2018186
Sold Date 12/09/22
Style Cape Cod
Bedrooms 3
Full Baths 2
HOA Y/N N
Abv Grd Liv Area 1,638
Originating Board BRIGHT
Year Built 1938
Annual Tax Amount $10,095
Tax Year 2022
Lot Size 6,900 Sqft
Acres 0.16
Property Description
Are you ready to call Beverly Hills your home? 711 Grand View Drive features lovely 1930s detail with tasteful contemporary upgrades throughout. This home has been impeccably maintained and features lots of big-ticket items. A new furnace with a whole home humidifier and UV air purifier (2020), new gutter guards, French drains and sump pump (2019), updated modern lighting and new shutters this year! A picturesque flagstone walkway warmly welcomes you up to this stunning Colonial-style home with an inviting living and entertaining space. Inside, 1930s style is presented in elegant moldings, arched doorways, and built-in nooks highlighting the warmth and charm of the home. The spacious living room is perfect for casual conversing or lounging. Cooler temps make it perfect for fires - you will have plenty of options in this home with its 2 fireplaces! Sellers installed new custom fireplace doors (brass finish with glass trackless bi-fold doors and integrated mesh screen) in the living room in 2021. A formal dining room with ample space makes hosting holidays or special occasions a breeze. The recently renovated kitchen offers 42-inch white soft-close cabinetry with in-cabinet lighting, a unique and hidden coffee bar, soft honed granite counters, marble subway tile backsplash, newer stainless appliances, and a fabulous banquet dining area with large bay window and a custom window seat with additional storage. The brick patio accessed from the kitchen, overlooks the large flat and fully fenced-in backyard with its lush green backdrop of surrounding mature trees, delivering a great area to relax, dine al fresco or BBQ. Back inside, just off the kitchen is the bright bonus room with its classic beadboard ceiling and tons of windows offering lots of natural light. This would make a great playroom or office for your work from home days or virtual learning options. Rounding out the main-level is the third bedroom and full bath. Two generous sized bedrooms are nestled comfortably upstairs. Each room features plenty of storage options from the built-in dresser system to the expanded closest space. 711 Grand View offers a 2-car driveway and guests will find plenty of on street parking. A short walk to Monticello Park and Beverley Park, affectionately known in the neighborhood as "The Pit". It has easy access to I-395 making it great for traveling to DC, the Pentagon, and Arlington. Potomac Yards Shopping is a quick drive - plus the new Metro station at Potomac Yards is scheduled to be completed this Fall 2022! Old Town, Del Ray are minutes away for endless shopping, dining, and entertainment.
Location
State VA
County Alexandria City
Zoning R 8
Rooms
Other Rooms Living Room, Dining Room, Primary Bedroom, Bedroom 2, Bedroom 3, Kitchen, Basement, Study, Full Bath
Basement Connecting Stairway, Full, Space For Rooms, Unfinished, Drainage System, Sump Pump, Workshop
Main Level Bedrooms 1
Interior
Interior Features Built-Ins, Window Treatments, Wood Floors, Breakfast Area, Ceiling Fan(s), Combination Kitchen/Dining, Chair Railings, Crown Moldings, Entry Level Bedroom, Family Room Off Kitchen, Floor Plan - Traditional, Kitchen - Eat-In, Kitchen - Table Space, Tub Shower, Upgraded Countertops
Hot Water Natural Gas
Heating Forced Air, Baseboard - Electric
Cooling Ceiling Fan(s), Central A/C
Flooring Hardwood, Tile/Brick, Concrete
Fireplaces Number 2
Fireplaces Type Brick, Mantel(s), Screen, Wood
Equipment Dishwasher, Disposal, Dryer, Exhaust Fan, Humidifier, Refrigerator, Washer, Built-In Microwave, Freezer, Oven - Single, Oven/Range - Gas, Stainless Steel Appliances, Stove, Water Heater
Furnishings No
Fireplace Y
Window Features Bay/Bow,Double Pane
Appliance Dishwasher, Disposal, Dryer, Exhaust Fan, Humidifier, Refrigerator, Washer, Built-In Microwave, Freezer, Oven - Single, Oven/Range - Gas, Stainless Steel Appliances, Stove, Water Heater
Heat Source Natural Gas
Laundry Has Laundry, Lower Floor
Exterior
Exterior Feature Patio(s)
Garage Spaces 2.0
Fence Rear, Fully
Waterfront N
Water Access N
View Garden/Lawn, Street
Roof Type Shingle
Accessibility None
Porch Patio(s)
Parking Type Driveway, On Street
Total Parking Spaces 2
Garage N
Building
Lot Description Landscaping, Front Yard, Rear Yard
Story 3
Foundation Other
Sewer Public Sewer
Water Public
Architectural Style Cape Cod
Level or Stories 3
Additional Building Above Grade, Below Grade
New Construction N
Schools
Elementary Schools Charles Barrett
Middle Schools George Washington
High Schools Alexandria City
School District Alexandria City Public Schools
Others
Senior Community No
Tax ID 16871000
Ownership Fee Simple
SqFt Source Assessor
Security Features Carbon Monoxide Detector(s),Smoke Detector
Horse Property N
Special Listing Condition Standard
Read Less Info
Want to know what your home might be worth? Contact us for a FREE valuation!

Our team is ready to help you sell your home for the highest possible price ASAP

Bought with Nancy Perkins • TTR Sotheby's International Realty

"My job is to find and attract mastery-based agents to the office, protect the culture, and make sure everyone is happy! "






