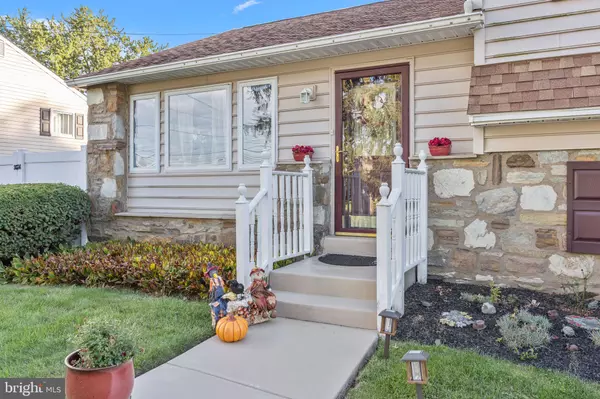$424,500
$424,500
For more information regarding the value of a property, please contact us for a free consultation.
3 Beds
2 Baths
1,144 SqFt
SOLD DATE : 12/12/2022
Key Details
Sold Price $424,500
Property Type Single Family Home
Sub Type Detached
Listing Status Sold
Purchase Type For Sale
Square Footage 1,144 sqft
Price per Sqft $371
Subdivision None Available
MLS Listing ID PABU2036638
Sold Date 12/12/22
Style Split Level
Bedrooms 3
Full Baths 1
Half Baths 1
HOA Y/N N
Abv Grd Liv Area 1,144
Originating Board BRIGHT
Year Built 1965
Annual Tax Amount $4,418
Tax Year 2022
Lot Size 10,125 Sqft
Acres 0.23
Lot Dimensions 75.00 x 135.00
Property Description
Impeccable, 3 bedroom, 1.5 bath home, and gorgeous landscaping are some of the great features this home offers. Plenty of natural light comes through the large windows to show off the updated kitchen, beautiful hardwood floors, and well-maintained ceramic tile in the kitchen. The kitchen features a bar for quick meals and a dining room for a cozy family dinner. This home offers a family room leading out back to a great entertainment space with a maintenance-free deck, hot tub, and a pool!! Generous amount of storage and a 1 car attached garage. Schedule your appointment today or stop by during the open house.
Location
State PA
County Bucks
Area Warminster Twp (10149)
Zoning R2
Rooms
Main Level Bedrooms 3
Interior
Interior Features Breakfast Area, Carpet, Ceiling Fan(s), Dining Area, Kitchen - Eat-In, WhirlPool/HotTub, Wood Floors
Hot Water Natural Gas
Heating Forced Air
Cooling Central A/C
Flooring Carpet, Ceramic Tile, Hardwood
Fireplace N
Heat Source Natural Gas
Exterior
Garage Garage - Front Entry, Garage Door Opener, Inside Access
Garage Spaces 3.0
Pool Above Ground
Waterfront N
Water Access N
Roof Type Shingle
Accessibility Other
Attached Garage 3
Total Parking Spaces 3
Garage Y
Building
Lot Description Front Yard, Landscaping, Pond, Rear Yard, SideYard(s)
Story 2.5
Foundation Other
Sewer Public Sewer
Water Public
Architectural Style Split Level
Level or Stories 2.5
Additional Building Above Grade, Below Grade
New Construction N
Schools
High Schools Tennant
School District Centennial
Others
Senior Community No
Tax ID 49-044-064
Ownership Fee Simple
SqFt Source Assessor
Acceptable Financing Cash, Conventional, FHA, VA
Horse Property N
Listing Terms Cash, Conventional, FHA, VA
Financing Cash,Conventional,FHA,VA
Special Listing Condition Standard
Read Less Info
Want to know what your home might be worth? Contact us for a FREE valuation!

Our team is ready to help you sell your home for the highest possible price ASAP

Bought with Katerina Maskalenka • Realty Mark Cityscape

"My job is to find and attract mastery-based agents to the office, protect the culture, and make sure everyone is happy! "






