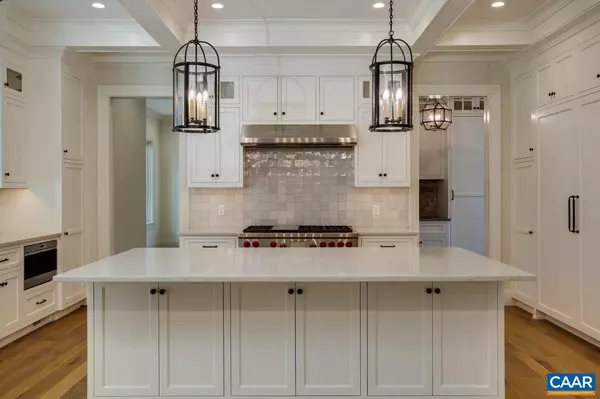$2,400,000
$2,545,000
5.7%For more information regarding the value of a property, please contact us for a free consultation.
4 Beds
5 Baths
4,118 SqFt
SOLD DATE : 12/15/2022
Key Details
Sold Price $2,400,000
Property Type Single Family Home
Sub Type Detached
Listing Status Sold
Purchase Type For Sale
Square Footage 4,118 sqft
Price per Sqft $582
Subdivision Keswick Estate
MLS Listing ID 604640
Sold Date 12/15/22
Style Farmhouse/National Folk
Bedrooms 4
Full Baths 4
Half Baths 1
HOA Fees $272/ann
HOA Y/N Y
Abv Grd Liv Area 4,118
Originating Board CAAR
Year Built 2021
Annual Tax Amount $3,145
Tax Year 2019
Lot Size 4.150 Acres
Acres 4.15
Property Description
Unmatched in its craftsmanship and architectural detailing, this stunning Country Retreat within the gates of Keswick Estate integrates Virginia country elegance with modern refinement. The main floor features lovely finishes and includes a great room with a large stone fireplace and open kitchen, butler?s pantry, mudroom, bathroom and a winter room. The main level living and gathering space extends outside under the Covered Brick Terrace and Screened Porch. Upstairs there are three spacious secondary bedrooms and bathrooms along with the additional laundry room. Privately sited on an elevated 4 acre lot sets the new standard for country living with this phenomenal property
Location
State VA
County Albemarle
Zoning R-1
Interior
Interior Features Entry Level Bedroom
Heating Central
Cooling Central A/C
Fireplaces Type Gas/Propane, Wood
Fireplace N
Exterior
Garage Oversized, Garage - Side Entry
Amenities Available Jog/Walk Path
Roof Type Wood
Accessibility None
Garage Y
Building
Story 2
Foundation Concrete Perimeter, Crawl Space
Sewer Public Sewer
Water Community
Architectural Style Farmhouse/National Folk
Level or Stories 2
Additional Building Above Grade, Below Grade
New Construction N
Schools
Elementary Schools Stone-Robinson
Middle Schools Burley
High Schools Monticello
School District Albemarle County Public Schools
Others
Ownership Other
Special Listing Condition Standard
Read Less Info
Want to know what your home might be worth? Contact us for a FREE valuation!

Our team is ready to help you sell your home for the highest possible price ASAP

Bought with TOMMY BRANNOCK • LORING WOODRIFF REAL ESTATE ASSOCIATES

"My job is to find and attract mastery-based agents to the office, protect the culture, and make sure everyone is happy! "






