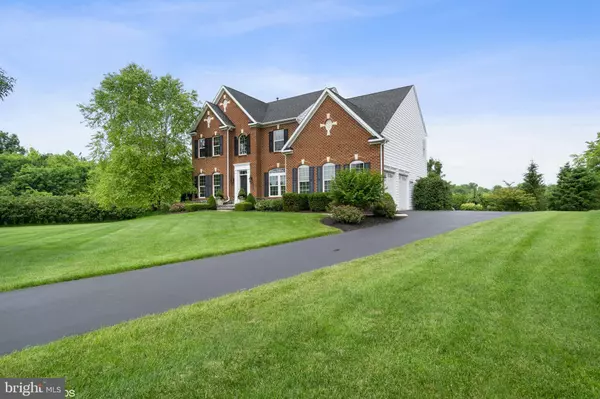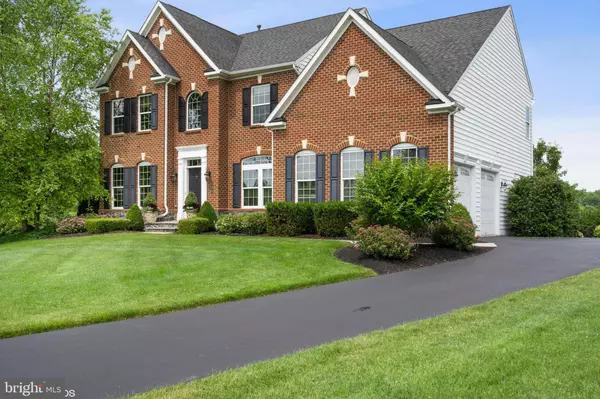$892,500
$924,900
3.5%For more information regarding the value of a property, please contact us for a free consultation.
4 Beds
3 Baths
3,566 SqFt
SOLD DATE : 12/16/2022
Key Details
Sold Price $892,500
Property Type Single Family Home
Sub Type Detached
Listing Status Sold
Purchase Type For Sale
Square Footage 3,566 sqft
Price per Sqft $250
Subdivision London Court
MLS Listing ID PABU2029290
Sold Date 12/16/22
Style Colonial
Bedrooms 4
Full Baths 2
Half Baths 1
HOA Fees $39/ann
HOA Y/N Y
Abv Grd Liv Area 3,566
Originating Board BRIGHT
Year Built 2010
Annual Tax Amount $12,015
Tax Year 2021
Lot Size 0.460 Acres
Acres 0.46
Lot Dimensions 115x184
Property Description
London Court, an enclave of homes, surrounded by over 49 acres of London Court Homeowners Association Open Space, with bucolic views and within minutes to NJ and the towns of Washington Crossing and the sister cities of New Hope and Lambertville. This better than brand new & expanded and customized Empress model, built by NVHomes, is on almost a half-acre with extensive and professional landscape and hardscape, including specimen plantings, perennial gardens, natural evergreen fencing borders and Paver’s walkway, steps and patio created and implemented by Gaspers. This home boasts a full brick front with stone accents and a side 2-car garage. The paved driveway, leading to the two-car, side entry garage with automatic openers and convenient keyless entry allows for additional off-street parking. The front walkway leads way to the front and main entrance which opens into the two-story entry foyer, with hardwood floors and Williamsburg, turned staircase, features crown moldings, toned walls and flows to the open living room with tray ceiling, on the left and adjoining formal dining room with a tray ceiling, shadow boxing, walk-out bay window, decorative chandelier and convenient kitchen access. The study, off the foyer to the right, features a French door, 2” blinds and crown moldings. The half bath is located off the entry foyer and features a pedestal sink, hardwood floor & decorative lighting. The Gourmet Eat-in Kitchen features recessed lighting, 42” light cherry cabinets with pull out shelving, drawer storage, granite counters with double stainless under-mount sinks, LZ Susan, a center island with accent lighting, all appliances, including a built-in microwave oven, self-cleaning double wall ovens, gas cook-top, French door refrigerator with pull-out freezer drawer & dishwasher. The pantry closet completes the kitchen area. The adjoining morning room, which is light and bright, features a volume ceiling with recessed lighting, decorative chandelier and a French door to the rear yard/patio. The large and open family room, with a gas fireplace with mantle, marble surround and accent lighting, features dental crown moldings and boasts double, built-in walk units with cabinets with pull-out drawers. There are hardwood floors and 9’ ceilings throughout the first level. The upper-level hallway overlooks the grand foyer and leads-way to the oversized, primary bedroom suite with a tray ceiling & decorative chandelier, double walk-in closets, additional storage alcove and private bath. The deluxe primary bathroom boasts a garden tub, raised height double vanities with granite counters, over-sized shower stall with built-in seat, decorative tile package and private toilet room. There are three additional bedrooms with ample closet storage, custom window treatments and toned walls. The main hall bathroom features a cherry vanity with granite counter, double under-mount sinks, accent mirror & lighting, tub/shower with upgraded tile surround, toilet area and linen closet. The convenient laundry room, complete with washer and dryer, features a ceramic tile floor and scuttle access to the attic. There is a full unfinished basement plumbed for a full bathroom, with a utility area and walk-out to the rear yard, 2 zone HVAC and a whole house generator!
Location
State PA
County Bucks
Area Upper Makefield Twp (10147)
Zoning CM
Rooms
Other Rooms Living Room, Dining Room, Primary Bedroom, Sitting Room, Bedroom 2, Bedroom 3, Bedroom 4, Kitchen, Family Room, Basement, Foyer, Breakfast Room, Utility Room, Primary Bathroom
Basement Outside Entrance, Poured Concrete, Unfinished
Interior
Interior Features Built-Ins, Carpet, Chair Railings, Breakfast Area, Crown Moldings, Family Room Off Kitchen, Kitchen - Eat-In, Floor Plan - Open, Kitchen - Gourmet, Kitchen - Island, Pantry, Primary Bath(s), Recessed Lighting, Stall Shower, Tub Shower, Upgraded Countertops, Wainscotting, Walk-in Closet(s), Water Treat System, Window Treatments, Wood Floors
Hot Water Propane
Heating Forced Air
Cooling Central A/C
Flooring Carpet, Ceramic Tile, Wood
Fireplaces Number 1
Fireplaces Type Gas/Propane
Equipment Built-In Microwave, Built-In Range, Cooktop, Dishwasher, Dryer - Electric, Oven - Double, Oven - Self Cleaning, Oven - Wall, Oven/Range - Electric, Refrigerator, Washer, Water Heater
Fireplace Y
Appliance Built-In Microwave, Built-In Range, Cooktop, Dishwasher, Dryer - Electric, Oven - Double, Oven - Self Cleaning, Oven - Wall, Oven/Range - Electric, Refrigerator, Washer, Water Heater
Heat Source Propane - Leased
Laundry Upper Floor
Exterior
Exterior Feature Patio(s)
Garage Garage - Side Entry, Garage Door Opener, Inside Access, Other
Garage Spaces 4.0
Utilities Available Propane, Under Ground
Amenities Available None
Waterfront N
Water Access N
View Panoramic, Trees/Woods
Roof Type Architectural Shingle
Accessibility None
Porch Patio(s)
Attached Garage 2
Total Parking Spaces 4
Garage Y
Building
Lot Description Irregular
Story 2
Foundation Concrete Perimeter
Sewer Septic < # of BR
Water Well
Architectural Style Colonial
Level or Stories 2
Additional Building Above Grade, Below Grade
New Construction N
Schools
Elementary Schools Sol Feinstone
Middle Schools Council Rk
High Schools Council Rock High School North
School District Council Rock
Others
HOA Fee Include Common Area Maintenance
Senior Community No
Tax ID 47-010-069
Ownership Fee Simple
SqFt Source Estimated
Special Listing Condition Standard
Read Less Info
Want to know what your home might be worth? Contact us for a FREE valuation!

Our team is ready to help you sell your home for the highest possible price ASAP

Bought with MARIA L. DWYER • BHHS Fox & Roach -Yardley/Newtown

"My job is to find and attract mastery-based agents to the office, protect the culture, and make sure everyone is happy! "






