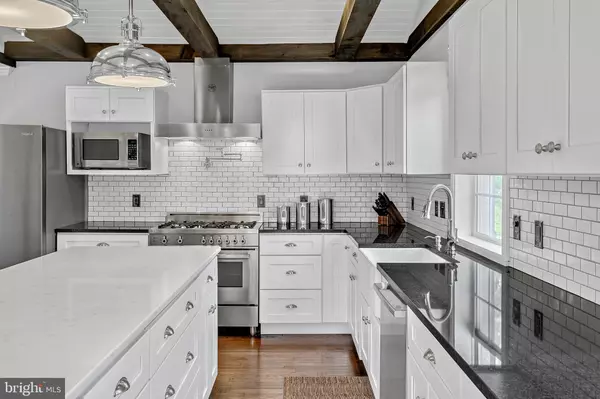$323,000
$220,000
46.8%For more information regarding the value of a property, please contact us for a free consultation.
3 Beds
1 Bath
1,356 SqFt
SOLD DATE : 12/16/2022
Key Details
Sold Price $323,000
Property Type Single Family Home
Sub Type Detached
Listing Status Sold
Purchase Type For Sale
Square Footage 1,356 sqft
Price per Sqft $238
Subdivision Karinchville
MLS Listing ID PALN2007658
Sold Date 12/16/22
Style Ranch/Rambler
Bedrooms 3
Full Baths 1
HOA Y/N N
Abv Grd Liv Area 1,356
Originating Board BRIGHT
Year Built 1950
Annual Tax Amount $3,425
Tax Year 2022
Lot Size 9,148 Sqft
Acres 0.21
Property Description
Are you looking for your DREAM KITCHEN? This is it. This very well-maintained 3-bedroom ranch home features a 20'x12' kitchen with an 8' island, Bertazzoni gas range & hood, pot filler, farmhouse sink, granite counters, huge pantry, soft-close drawers, subway tile backsplash and excellent lighting...all topped off with gorgeous, exposed wood beams. Kitchen is complemented by adjoining dining area with electric fireplace. Have your meals on the covered Trex deck - cable ready with a TV mount so you can watch the game even when it's raining! Or enjoy the trickling sounds of the creek right off your low-maintenance Trex deck with cable-style railing for an unhindered view. Be sure to watch for the ducklings every year and their Blue Herron friend. Back inside, you'll find 3 bedrooms, a bathroom (with a laundry chute!) and a spacious living room with a propane stove and a ship lap wall that would make Chip and Joanna proud. Hardwood floors throughout. Central Air. Home is set up for an external generator if you would choose to purchase one. Workbench in unfinished basement is perfect for your projects. Simply Safe security system and ring doorbell for peace of mind. Fenced in yard. Plenty of room for gardening in the side yards. Close to shopping - there's a brand-new target that's almost ready for you to shop in! Close to schools and Rails to Trails. No matter how you look at it - this is home!
Location
State PA
County Lebanon
Area Cornwall Boro (13212)
Zoning RESIDENTIAL
Rooms
Other Rooms Living Room, Dining Room, Primary Bedroom, Bedroom 2, Bedroom 3, Kitchen, Full Bath
Basement Poured Concrete, Full, Sump Pump, Unfinished, Walkout Level
Main Level Bedrooms 3
Interior
Interior Features Dining Area, Built-Ins, Ceiling Fan(s), Combination Kitchen/Dining, Crown Moldings, Entry Level Bedroom, Exposed Beams, Kitchen - Gourmet, Kitchen - Island, Laundry Chute, Pantry, Tub Shower, Upgraded Countertops, Wood Floors
Hot Water Electric
Heating Heat Pump(s), Programmable Thermostat
Cooling Programmable Thermostat, Central A/C
Flooring Hardwood
Equipment Refrigerator, Oven/Range - Gas, Dishwasher
Fireplace N
Window Features Insulated,Screens
Appliance Refrigerator, Oven/Range - Gas, Dishwasher
Heat Source Propane - Owned
Laundry Basement
Exterior
Exterior Feature Porch(es), Deck(s)
Fence Board
Utilities Available Cable TV Available
Waterfront N
Water Access N
View Creek/Stream
Roof Type Shingle
Accessibility None
Porch Porch(es), Deck(s)
Road Frontage Public
Parking Type Driveway
Garage N
Building
Story 1
Foundation Permanent
Sewer Public Sewer
Water Public
Architectural Style Ranch/Rambler
Level or Stories 1
Additional Building Above Grade, Below Grade
New Construction N
Schools
High Schools Cedar Crest
School District Cornwall-Lebanon
Others
Senior Community No
Tax ID 12-2340558-350306-0000
Ownership Fee Simple
SqFt Source Assessor
Security Features Smoke Detector
Acceptable Financing Cash, Conventional, FHA, VA, USDA
Listing Terms Cash, Conventional, FHA, VA, USDA
Financing Cash,Conventional,FHA,VA,USDA
Special Listing Condition Standard
Read Less Info
Want to know what your home might be worth? Contact us for a FREE valuation!

Our team is ready to help you sell your home for the highest possible price ASAP

Bought with Brenda Miller • RE/MAX Cornerstone

"My job is to find and attract mastery-based agents to the office, protect the culture, and make sure everyone is happy! "






