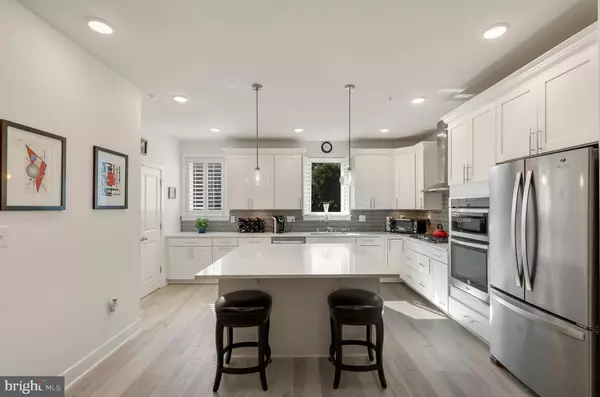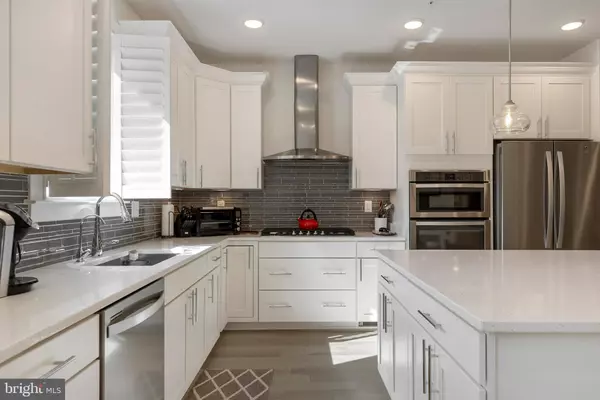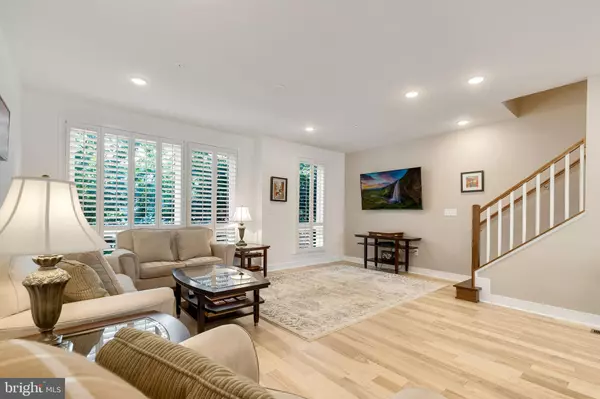$900,000
$927,000
2.9%For more information regarding the value of a property, please contact us for a free consultation.
3 Beds
5 Baths
2,562 SqFt
SOLD DATE : 12/19/2022
Key Details
Sold Price $900,000
Property Type Townhouse
Sub Type Interior Row/Townhouse
Listing Status Sold
Purchase Type For Sale
Square Footage 2,562 sqft
Price per Sqft $351
Subdivision Cameron Park
MLS Listing ID VAAX2018074
Sold Date 12/19/22
Style Contemporary
Bedrooms 3
Full Baths 4
Half Baths 1
HOA Fees $119/mo
HOA Y/N Y
Abv Grd Liv Area 2,562
Originating Board BRIGHT
Year Built 2018
Annual Tax Amount $9,028
Tax Year 2022
Property Description
Welcome to this stunning, 4-level modern townhome in the popular Cameron Park community of Alexandria!
Updates and improvements throughout, which make this home a ready-to-enjoy delight. The ground level features a large (telework-ready) office with custom, built-in shelving and a quartz desktop (2018). The engineered hardwood flooring on this level is matched to the color of the hardwood flooring (2022) that is throughout the rest of the home. The 2-car garage has epoxy flooring, shelving for storage, improved lighting with motion detection (2018), and in the unusually spacious utility closet: a whole house water filtering system. Moving up to the main level, the open plan showcases the high ceilings, large dining area and living room, and spacious kitchen. Note the reverse osmosis faucet in the kitchen (2021) and the floating shelves off the dining area for an elegant touch. On the bedroom level (3rd level), there are two bedroom suites: the primary suite has two closets with custom closet systems (2018), and the second bedroom suite has a custom closet/office system (2022). On the top floor (fourth level), the 3rd bedroom and full bath share the level with a spacious family room that includes a custom wet bar (2018), and a walkout terrace. Two-foot-wide vertical shade panels provide shade from the panoramic view through dual sliding glass doors between the family room and a spacious rooftop terrace. The terrace includes a remote-controlled awning that provides shade and cover, natural gas line for a grill, water spigot, and electrical for your entertainment needs.
Location is convenient to 395, 495/95, and the Woodrow Wilson Bridge to Maryland. Van Dorn St Metro is approximately 1.1 mi. Six parks are within a 1.5 mi radius of the home, including a dog park at Ben Brenman Park. Near both Van Dorn Station Shopping Center (0.3 mi) and the West End Village (Home Depot, Dominos, post office, literally next door to the community), and Cameron Station (1.2 mi), which includes Tucker ES (0.1 mi) and a Montessori School (0.1 mi). Old Town Alexandria is less than six miles away and Wegmans is only 3.7 miles away. The other nearby schools include Hammond MS (3.3 mi), and Alexandria City HS (4.2 mi). Parking is available on Stabler lane or Cameron Station Blvd to view the home. The parking lot in Boothe Park is also available from 6:00 am to 10:00 pm.
Location
State VA
County Alexandria City
Zoning CDD#17
Rooms
Other Rooms Dining Room, Foyer, Great Room, Laundry
Interior
Interior Features Kitchen - Island, Upgraded Countertops, Floor Plan - Traditional, Window Treatments, Water Treat System, Built-Ins, Walk-in Closet(s), Wet/Dry Bar, Wood Floors, Store/Office, Recessed Lighting
Hot Water Electric
Heating Forced Air
Cooling Central A/C
Flooring Engineered Wood, Hardwood
Equipment Built-In Microwave, Dishwasher, Disposal, Stove, Oven - Wall, Refrigerator
Fireplace N
Appliance Built-In Microwave, Dishwasher, Disposal, Stove, Oven - Wall, Refrigerator
Heat Source Natural Gas
Exterior
Exterior Feature Balcony, Patio(s)
Garage Garage Door Opener
Garage Spaces 2.0
Waterfront N
Water Access N
Accessibility None
Porch Balcony, Patio(s)
Parking Type Attached Garage
Attached Garage 2
Total Parking Spaces 2
Garage Y
Building
Lot Description Backs - Parkland
Story 4
Foundation Other
Sewer Public Sewer
Water Public
Architectural Style Contemporary
Level or Stories 4
Additional Building Above Grade, Below Grade
Structure Type 9'+ Ceilings
New Construction N
Schools
Elementary Schools Samuel W. Tucker
Middle Schools Francis C Hammond
High Schools T.C. Williams
School District Alexandria City Public Schools
Others
HOA Fee Include Ext Bldg Maint,Lawn Care Front,Lawn Care Side,Insurance,Snow Removal
Senior Community No
Tax ID 60034120
Ownership Fee Simple
SqFt Source Estimated
Special Listing Condition Standard
Read Less Info
Want to know what your home might be worth? Contact us for a FREE valuation!

Our team is ready to help you sell your home for the highest possible price ASAP

Bought with Kathleen R. Grieco • TTR Sotheby's International Realty

"My job is to find and attract mastery-based agents to the office, protect the culture, and make sure everyone is happy! "






