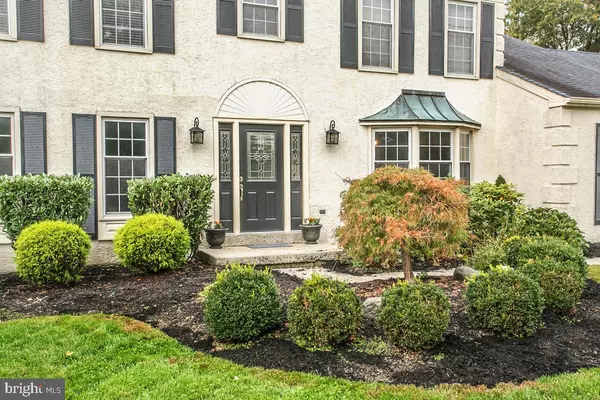$600,000
$645,000
7.0%For more information regarding the value of a property, please contact us for a free consultation.
4 Beds
3 Baths
2,751 SqFt
SOLD DATE : 12/21/2022
Key Details
Sold Price $600,000
Property Type Single Family Home
Sub Type Detached
Listing Status Sold
Purchase Type For Sale
Square Footage 2,751 sqft
Price per Sqft $218
Subdivision Dublin Chase
MLS Listing ID PAMC2055604
Sold Date 12/21/22
Style Colonial
Bedrooms 4
Full Baths 2
Half Baths 1
HOA Y/N N
Abv Grd Liv Area 2,751
Originating Board BRIGHT
Year Built 1986
Annual Tax Amount $13,295
Tax Year 2022
Lot Size 0.453 Acres
Acres 0.45
Lot Dimensions 90.00 x 0.00
Property Description
Welcome Home! Beautiful 4 bedroom, 2.5 bath Colonial in the highly rated Upper Dublin School District is waiting for you! Hardwood foyer entry leads to the fabulous updated, eat in kitchen featuring gleaming granite counters, stainless steel appliances, large island, vinyl plank flooring, large pantry, and custom tile backsplash. The adjoining breakfast room offers a skylight and lovely bay window overlooking the backyard. Just off the kitchen is the cozy family room featuring a wood burning stone fireplace surrounded by custom built ins, a wet bar with granite counters, and door to the huge, partially covered deck and backyard. Formal living room and dining room highlighted by crown molding and chair rail, an updated powder room and convenient laundry/mud room offering access to the driveway complete the main level. Upstairs you will find the spacious primary bedroom suite featuring a sitting room with wood burning brick fireplace, walk in closet, ceiling fan and stunning recently remodeled full bath complete with oversize, dual head shower, updated vanity and tile floor. Three additional well sized bedrooms, all with ceiling fans, and the full hall bath complete the upper level. Full, partially finished basement just needs your imagination and drywall to create additional living space. Outside, enjoy the large deck and private backyard, great for outdoor activities and family gatherings. Two car attached garage with pull down stairs for storage. Buy with confidence, One Year Home Warranty Included! Great Location! Close to Mondauk Park and other township parks, the community library, shopping, and dining. Minutes to major routes including, 309, PA Turnpike and the Blue Route. Schedule an appointment today!
Location
State PA
County Montgomery
Area Upper Dublin Twp (10654)
Zoning A2
Direction Northeast
Rooms
Other Rooms Living Room, Dining Room, Primary Bedroom, Bedroom 2, Bedroom 3, Bedroom 4, Kitchen, Family Room, Basement, Primary Bathroom
Basement Full, Partially Finished, Interior Access
Interior
Interior Features Attic/House Fan, Breakfast Area, Built-Ins, Ceiling Fan(s), Crown Moldings, Chair Railings, Kitchen - Eat-In, Kitchen - Island, Pantry, Primary Bath(s), Walk-in Closet(s), Wet/Dry Bar
Hot Water Natural Gas
Heating Forced Air
Cooling Central A/C
Fireplaces Number 2
Fireplaces Type Brick, Stone, Fireplace - Glass Doors, Wood
Equipment Built-In Microwave, Built-In Range, Dishwasher, Oven/Range - Gas, Stainless Steel Appliances
Fireplace Y
Window Features Bay/Bow
Appliance Built-In Microwave, Built-In Range, Dishwasher, Oven/Range - Gas, Stainless Steel Appliances
Heat Source Natural Gas
Laundry Main Floor
Exterior
Exterior Feature Deck(s)
Garage Garage - Side Entry, Inside Access
Garage Spaces 2.0
Waterfront N
Water Access N
Accessibility None
Porch Deck(s)
Attached Garage 2
Total Parking Spaces 2
Garage Y
Building
Story 2
Foundation Block
Sewer Public Sewer
Water Public
Architectural Style Colonial
Level or Stories 2
Additional Building Above Grade, Below Grade
New Construction N
Schools
School District Upper Dublin
Others
Senior Community No
Tax ID 54-00-01768-707
Ownership Fee Simple
SqFt Source Assessor
Acceptable Financing Cash, Conventional, FHA, VA
Listing Terms Cash, Conventional, FHA, VA
Financing Cash,Conventional,FHA,VA
Special Listing Condition Standard
Read Less Info
Want to know what your home might be worth? Contact us for a FREE valuation!

Our team is ready to help you sell your home for the highest possible price ASAP

Bought with Lisa Lim • RE/MAX Services

"My job is to find and attract mastery-based agents to the office, protect the culture, and make sure everyone is happy! "






