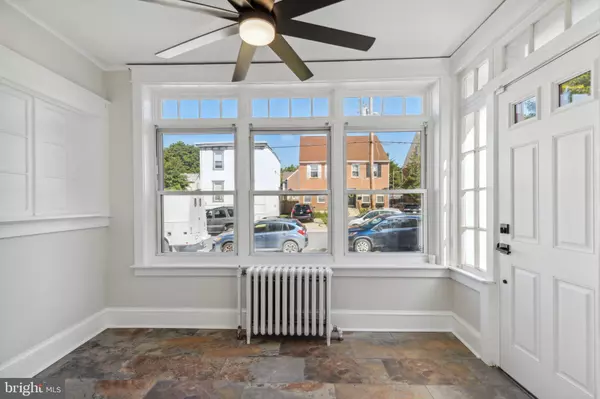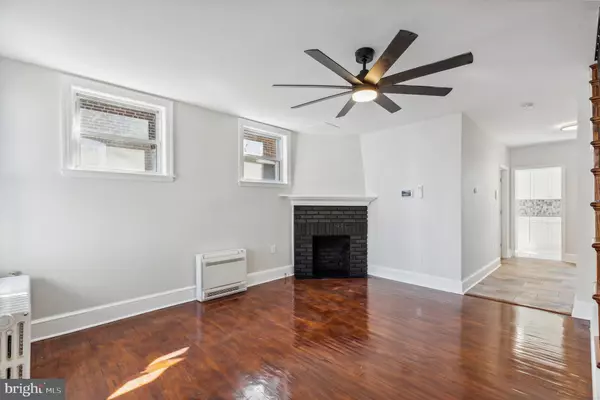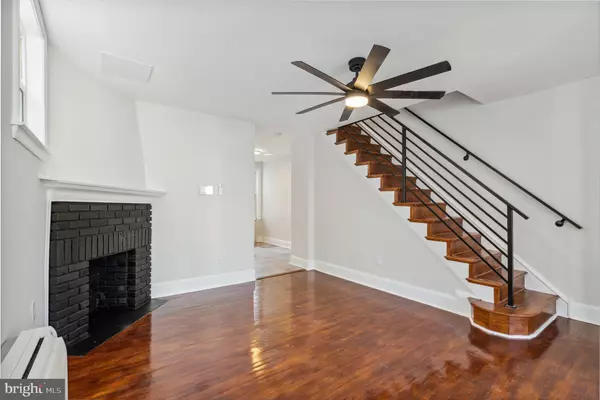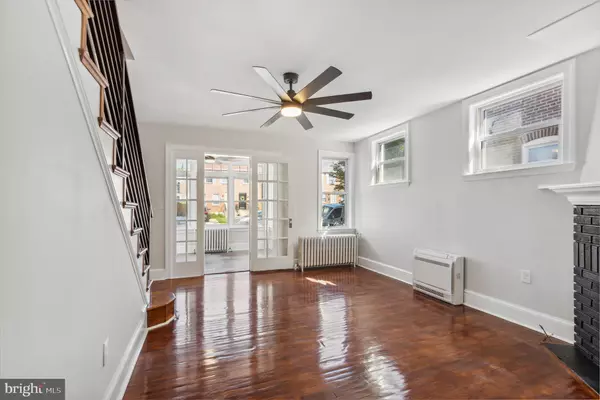$270,000
$270,000
For more information regarding the value of a property, please contact us for a free consultation.
3 Beds
3 Baths
1,275 SqFt
SOLD DATE : 12/28/2022
Key Details
Sold Price $270,000
Property Type Single Family Home
Sub Type Twin/Semi-Detached
Listing Status Sold
Purchase Type For Sale
Square Footage 1,275 sqft
Price per Sqft $211
Subdivision Ninth Ward
MLS Listing ID DENC2030200
Sold Date 12/28/22
Style Colonial
Bedrooms 3
Full Baths 3
HOA Y/N N
Abv Grd Liv Area 1,275
Originating Board BRIGHT
Year Built 1929
Annual Tax Amount $1,835
Tax Year 2022
Lot Size 2,178 Sqft
Acres 0.05
Lot Dimensions 22.70 x 100.00
Property Description
Welcome to the Ninth Ward in the City of Wilmington! A classic, charming, vibrant community brimming with history and character from a by gone era. Consisting of mostly masonry and heavy timber construction, these homes were built to stand the test of time, and are exceeding that expectation as the sand runs through the hour glass. This all brick, slate and vinyl twin has received the most thoughtful and detailed renovation that the City has seen in quite some time. Enclosed front porch welcomes you with ceramic tile flooring, ceiling fan, and a plethora of windows allowing natural light to pour into this space. Perfect for some privacy after a long days grind. Main living space with brick hearth, original hardwood flooring masterfully restored, sleek trim, ceiling fan and a dramatic view of the steps with contemporary railing and refinished kicks & treads. Next up is the dining area with tile flooring and flush mounted light fixture provides a formal dining environment. Main floor bedroom, den or home office has original hardwood flooring refinished and provides a level of flexibility for space and lifestyle utilization. Kitchen is located on the rear of the main floor and is a show stopper. White maple cabinetry meets neutral granite countertops flanked with a stone/tile backsplash and capped off with stainless steel under mount sink, appliance package and tile floor. Rear yard is fenced in and provides a nice outside retreat for friends and family. Second level has been re-imagined to utilize the space with the utmost of luxurious indulgences in mind. Two full bedrooms await with two full bathrooms. Fresh hardwood flooring leads you through the hallway and into each room. Front bedroom has a ceiling fan, vaulted ceiling and tons of natural light thanks to a set of three windows. Full hall bath is stunning with contemporary feel and finish with tile flooring, tile wainscoting, a soaking tub, wall mounted sink, tiled shower stall with glass enclosure and smart mirror. Rear bedroom has recessed lighting, ceiling fan and sliding door to access its full bathroom. Not to be out done by its hallway sibling, the extensive use of tile for the floor, walls, shower stall, and glass enclosure are also incorporated in this one as well. Looking for, yet more from this home? We’ve got you covered. Lets take a stroll down the basement steps. At the bottom, you will find a partially finished lower level that plays host to more versatility in that you could use this as another bedroom, family room, or you could even house hack since it has it’s own exterior entrance and full bathroom. Thats right. A legit full bathroom, which boasts more tile on the floor, walls, and tub/shower combo. Everything was dug out for this so it all sits flush to the floor. No pumps or magic tricks to make it operate. For those of you whom are concerned with the mechanical systems, we’ve got a special room for you. Across the hall from the bathroom is the mechanical space. Can’t wait to hear what the home inspector has to say in here. Parged walls, and a stunning set of Rinnai appliances to consist of a tankless hot water heater and a condensing boiler to operate the radiator heat system. The install is commercial grade and zero expense was spared. Updated electrical and roofs round out the big ticket items and provide a minimal maintenance, worry free and efficient operation for years to come. Not your average lick and stick rehab which will be evident from the moment you cross the threshold. Owning is still far superior to renting, and if you’ve been waiting around for the right home, your wait is finally over!
Location
State DE
County New Castle
Area Wilmington (30906)
Zoning 26R-2
Rooms
Other Rooms Living Room, Dining Room, Bedroom 2, Bedroom 3, Kitchen, Family Room, Den, Bedroom 1, Bathroom 1, Bathroom 2, Bathroom 3
Basement Improved, Interior Access, Outside Entrance, Partially Finished
Main Level Bedrooms 1
Interior
Interior Features Ceiling Fan(s), Dining Area, Floor Plan - Traditional, Formal/Separate Dining Room, Kitchen - Gourmet, Recessed Lighting, Soaking Tub, Stall Shower, Tub Shower, Upgraded Countertops, Wood Floors
Hot Water Natural Gas, Tankless
Heating Radiator, Hot Water, Programmable Thermostat
Cooling Ductless/Mini-Split, Ceiling Fan(s), Programmable Thermostat
Flooring Ceramic Tile, Engineered Wood, Hardwood
Equipment Built-In Microwave, Built-In Range, Dishwasher, Disposal, Water Heater - Tankless
Furnishings No
Fireplace N
Window Features Replacement
Appliance Built-In Microwave, Built-In Range, Dishwasher, Disposal, Water Heater - Tankless
Heat Source Natural Gas
Laundry Basement
Exterior
Fence Chain Link, Rear
Waterfront N
Water Access N
Roof Type Flat,Pitched,Shingle
Accessibility None
Parking Type On Street
Garage N
Building
Story 2
Foundation Stone
Sewer Public Sewer
Water Public
Architectural Style Colonial
Level or Stories 2
Additional Building Above Grade, Below Grade
Structure Type Dry Wall,Plaster Walls,Vaulted Ceilings
New Construction N
Schools
School District Brandywine
Others
Pets Allowed Y
Senior Community No
Tax ID 26-015.20-339
Ownership Fee Simple
SqFt Source Assessor
Acceptable Financing Cash, Conventional, FHA, VA
Horse Property N
Listing Terms Cash, Conventional, FHA, VA
Financing Cash,Conventional,FHA,VA
Special Listing Condition Standard
Pets Description No Pet Restrictions
Read Less Info
Want to know what your home might be worth? Contact us for a FREE valuation!

Our team is ready to help you sell your home for the highest possible price ASAP

Bought with Victoria Elizabeth Henry • Patterson-Schwartz - Greenville

"My job is to find and attract mastery-based agents to the office, protect the culture, and make sure everyone is happy! "






