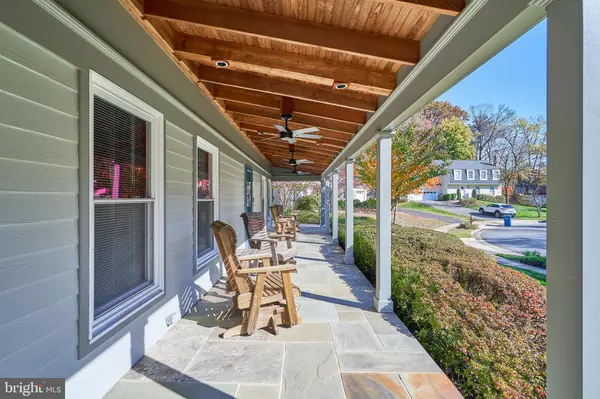$837,500
$837,500
For more information regarding the value of a property, please contact us for a free consultation.
6 Beds
5 Baths
3,350 SqFt
SOLD DATE : 12/29/2022
Key Details
Sold Price $837,500
Property Type Single Family Home
Sub Type Detached
Listing Status Sold
Purchase Type For Sale
Square Footage 3,350 sqft
Price per Sqft $250
Subdivision Fox Mill Estates
MLS Listing ID VAFX2101954
Sold Date 12/29/22
Style Colonial
Bedrooms 6
Full Baths 4
Half Baths 1
HOA Fees $17/mo
HOA Y/N Y
Abv Grd Liv Area 2,700
Originating Board BRIGHT
Year Built 1973
Annual Tax Amount $8,356
Tax Year 2022
Lot Size 0.394 Acres
Acres 0.39
Property Description
When you pull into the cul de sac you'll go "I hope that's the house"! Enjoy the fall weather and some warm cider from the expansive slate wraparound front porch set up on a gentle slope. Class abounds with the stained wood ceiling and multiple fans. Enjoy grillin and chillin out back in the heavily treed, private backyard with a peaceful multi-level deck, stone patio and pond complex. Extensive landscaping out front and back add to the oasis-like quality of the property. Inside, start with the jaw dropping true chef's kitchen. This isn't just granite and a backsplash. Sooo much elegant custom cabinetry with pull out drawers and all the bells and whistles. Oversized fridge, double ovens, separate ice maker, and table sized island make this a cooking and entertaining dream! This incredibly versatile floor plan features a huge main floor master suite that could also be one heck of a home office. Loads of light and windows everywhere. There is also a spacious formal dining room with a wood fireplace and loads of built-in shelves and cabinetry. New LVP in the large living room and new upgrade carpet and pad throughout. Upstairs you will find 5 spacious bedrooms, and 2 nicely remodeled baths. No fighting over bedrooms. Or plenty of space for guests or a second home office area. Downstairs there is loads of contiguous space in the rec room, another full bath, and tons of raw storage and a project/work area. Never worry about power outages with a whole house integrated generator. Capital improvements everywhere, including the roof in 2019, all HVAC equipment in 2016, water heater 2014, and more!
Location
State VA
County Fairfax
Zoning 121
Rooms
Other Rooms Living Room, Dining Room, Primary Bedroom, Bedroom 2, Bedroom 3, Bedroom 4, Bedroom 5, Kitchen, Bedroom 1, Recreation Room, Primary Bathroom, Full Bath, Half Bath
Basement Partially Finished, Interior Access, Windows, Space For Rooms, Shelving, Full, Daylight, Partial
Main Level Bedrooms 1
Interior
Interior Features Attic, Built-Ins, Carpet, Ceiling Fan(s), Dining Area, Entry Level Bedroom, Family Room Off Kitchen, Floor Plan - Open, Formal/Separate Dining Room, Kitchen - Eat-In, Kitchen - Gourmet, Kitchen - Island, Kitchen - Table Space, Pantry, Recessed Lighting, Upgraded Countertops, Walk-in Closet(s), Window Treatments
Hot Water Natural Gas
Heating Forced Air
Cooling Central A/C
Flooring Carpet, Ceramic Tile, Luxury Vinyl Plank, Slate
Fireplaces Number 1
Fireplaces Type Brick
Equipment Cooktop, Dishwasher, Disposal, Dryer, Energy Efficient Appliances, Extra Refrigerator/Freezer, Icemaker, Microwave, Oven - Double, Oven - Wall, Oven/Range - Gas, Refrigerator, Stainless Steel Appliances, Washer, Water Heater
Fireplace Y
Window Features Energy Efficient,Double Pane
Appliance Cooktop, Dishwasher, Disposal, Dryer, Energy Efficient Appliances, Extra Refrigerator/Freezer, Icemaker, Microwave, Oven - Double, Oven - Wall, Oven/Range - Gas, Refrigerator, Stainless Steel Appliances, Washer, Water Heater
Heat Source Natural Gas
Laundry Main Floor
Exterior
Exterior Feature Deck(s), Patio(s), Porch(es), Wrap Around
Garage Garage - Front Entry, Garage Door Opener
Garage Spaces 6.0
Waterfront N
Water Access N
View Garden/Lawn, Trees/Woods
Accessibility None
Porch Deck(s), Patio(s), Porch(es), Wrap Around
Parking Type Attached Garage, Driveway, On Street
Attached Garage 2
Total Parking Spaces 6
Garage Y
Building
Lot Description Backs to Trees, Cul-de-sac, Flag, Landscaping, Level, No Thru Street, Partly Wooded, Private
Story 3
Foundation Concrete Perimeter
Sewer Public Sewer
Water Public
Architectural Style Colonial
Level or Stories 3
Additional Building Above Grade, Below Grade
New Construction N
Schools
Elementary Schools Fox Mill
Middle Schools Carson
High Schools South Lakes
School District Fairfax County Public Schools
Others
Senior Community No
Tax ID 0254 02 0015
Ownership Fee Simple
SqFt Source Assessor
Security Features Exterior Cameras
Special Listing Condition Standard
Read Less Info
Want to know what your home might be worth? Contact us for a FREE valuation!

Our team is ready to help you sell your home for the highest possible price ASAP

Bought with Olatokunbo A Yorker • Orchard Brokerage, LLC

"My job is to find and attract mastery-based agents to the office, protect the culture, and make sure everyone is happy! "






