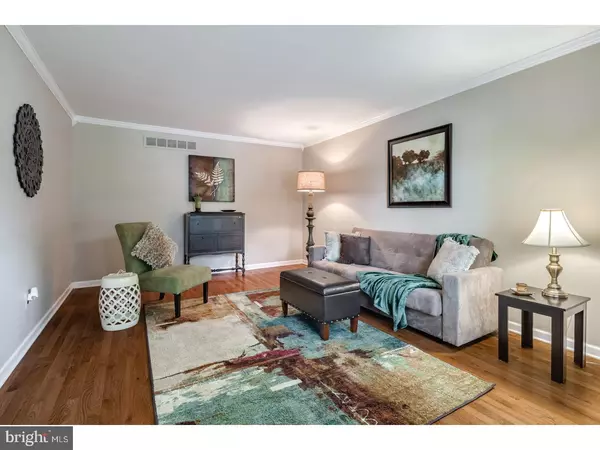$356,000
$359,000
0.8%For more information regarding the value of a property, please contact us for a free consultation.
3 Beds
3 Baths
2,000 SqFt
SOLD DATE : 07/25/2018
Key Details
Sold Price $356,000
Property Type Single Family Home
Sub Type Detached
Listing Status Sold
Purchase Type For Sale
Square Footage 2,000 sqft
Price per Sqft $178
Subdivision Woodlyn West
MLS Listing ID 1001779692
Sold Date 07/25/18
Style Colonial
Bedrooms 3
Full Baths 2
Half Baths 1
HOA Y/N N
Abv Grd Liv Area 2,000
Originating Board TREND
Year Built 1978
Annual Tax Amount $6,257
Tax Year 2018
Lot Size 9,760 Sqft
Acres 0.22
Lot Dimensions 80X122
Property Description
Nestled perfectly on a beautiful wooded lot, secluded on a cul-de-sac, this Woodlyn West home is the perfect escape for someone looking to buy their forever home. With backyard space that was built for entertaining purposes, features a covered patio with fan, in ground pool, privacy fencing, and a family of deer that enjoy visiting often in this quiet neighborhood that isn't polluted with the hustle and bustle of the city yet close enough to be very commuter friendly (train station, PA/NJ Turnpike and I-95 all within close proximity) This 3-bedroom, 2.5-bathroom center hall Colonial home boasts 2,000 square feet of spacious living. You will be captivated walking into the front door noticing the abundance of windows that let's the natural light shine in every room in the house and the pristine hardwood flooring throughout. Walk into an oversized living room and a formal dining area that opens right up to the eat-in kitchen. The kitchen has recently been updated with newer cabinets, granite counter tops, and stainless steel appliances. A very large bonus living room featuring a brick, wood burning fireplace for your enjoyment. The first level also offers a half bathroom, separate laundry room, plenty of closet space, access to the one car attached garage and a full basement. Upstairs in addition to the large bedrooms includes a recently renovated full hallway bathroom that has been tastefully updated and the full master suite including a full bathroom and large walk-in closet. The home has been refreshed with warm grey and light brown tones in the paint throughout the entire home, to bring light during the warm weather, and coziness during the cooler months. Additional amenities include: central air, workshop space in the basement, solid wood doors throughout, storage shed in the rear, 5+ car parking, and adorable front covered porch to welcome you home everyday. If you're looking for a home that feels more like an escape, we'd love to invite you to schedule a private tour. This rare find, at it's very affordable price is now available to you. Schedule your private showing today to explore this home first-hand, and fall in love with a property that checks off your must-haves for your next home. Open House Sunday June 10, from 1-3pm.
Location
State PA
County Bucks
Area Lower Southampton Twp (10121)
Zoning R2
Rooms
Other Rooms Living Room, Dining Room, Primary Bedroom, Bedroom 2, Kitchen, Family Room, Bedroom 1, Attic
Basement Full, Fully Finished
Interior
Interior Features Primary Bath(s), Kitchen - Eat-In
Hot Water Electric
Heating Oil
Cooling Central A/C
Flooring Fully Carpeted
Fireplaces Number 1
Fireplaces Type Brick
Fireplace Y
Heat Source Oil
Laundry Main Floor
Exterior
Exterior Feature Patio(s), Porch(es)
Garage Spaces 4.0
Pool In Ground
Waterfront N
Water Access N
Roof Type Shingle
Accessibility None
Porch Patio(s), Porch(es)
Attached Garage 1
Total Parking Spaces 4
Garage Y
Building
Lot Description Cul-de-sac
Story 2
Sewer Public Sewer
Water Public
Architectural Style Colonial
Level or Stories 2
Additional Building Above Grade
New Construction N
Schools
School District Neshaminy
Others
Senior Community No
Tax ID 21-024-045
Ownership Fee Simple
Read Less Info
Want to know what your home might be worth? Contact us for a FREE valuation!

Our team is ready to help you sell your home for the highest possible price ASAP

Bought with Charles A Sperber • Coldwell Banker Hearthside Realtors

"My job is to find and attract mastery-based agents to the office, protect the culture, and make sure everyone is happy! "






