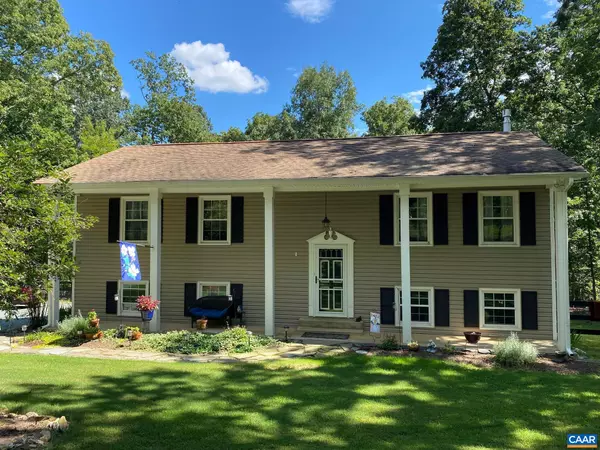$380,000
$385,000
1.3%For more information regarding the value of a property, please contact us for a free consultation.
4 Beds
3 Baths
1,656 SqFt
SOLD DATE : 11/17/2022
Key Details
Sold Price $380,000
Property Type Single Family Home
Sub Type Detached
Listing Status Sold
Purchase Type For Sale
Square Footage 1,656 sqft
Price per Sqft $229
Subdivision Unknown
MLS Listing ID 634314
Sold Date 11/17/22
Style Split Foyer,Split Level
Bedrooms 4
Full Baths 2
Half Baths 1
HOA Y/N N
Abv Grd Liv Area 1,104
Originating Board CAAR
Year Built 1976
Annual Tax Amount $2,496
Tax Year 2022
Lot Size 2.020 Acres
Acres 2.02
Property Description
Located in Albemarle Co (not Fluvanna Co), our 4 bedroom, 2.5 bathroom split level home is set on 2 private and shady acres just minutes from the Interstate and close to Keswick Golf Club. We feature a recent new maple custom kitchen with granite, a new elevated rear deck and a spacious storage shed in the pet friendly fenced back yard. There are recent new hardwood floors on the main level and the basement family room has a new Jotul gas fireplace. There is a window warranty from Window World and a couple of years left on the HVAC warranty. Insulation was added via the LEAP program.,Granite Counter,Maple Cabinets,Fireplace in Family Room
Location
State VA
County Albemarle
Zoning RA
Rooms
Other Rooms Living Room, Dining Room, Primary Bedroom, Kitchen, Family Room, Laundry, Utility Room, Primary Bathroom, Full Bath, Half Bath, Additional Bedroom
Basement Full, Heated, Interior Access, Outside Entrance, Partially Finished, Walkout Level, Windows
Main Level Bedrooms 3
Interior
Interior Features Recessed Lighting, Entry Level Bedroom
Heating Heat Pump(s)
Cooling Heat Pump(s)
Flooring Hardwood, Vinyl
Fireplaces Number 1
Fireplaces Type Gas/Propane, Fireplace - Glass Doors
Equipment Water Conditioner - Owned, Dryer, Washer/Dryer Hookups Only, Washer, Dishwasher, Oven/Range - Electric, Microwave, Refrigerator
Fireplace Y
Window Features Insulated,Energy Efficient
Appliance Water Conditioner - Owned, Dryer, Washer/Dryer Hookups Only, Washer, Dishwasher, Oven/Range - Electric, Microwave, Refrigerator
Heat Source Electric, Propane - Owned
Exterior
Fence Partially
View Garden/Lawn, Pasture, Trees/Woods
Roof Type Composite
Street Surface Other
Accessibility None
Road Frontage Public
Garage N
Building
Lot Description Sloping, Landscaping, Partly Wooded, Private
Foundation Block
Sewer Septic Exists
Water Well
Architectural Style Split Foyer, Split Level
Additional Building Above Grade, Below Grade
Structure Type 9'+ Ceilings
New Construction N
Schools
Elementary Schools Stone-Robinson
Middle Schools Burley
High Schools Monticello
School District Albemarle County Public Schools
Others
Ownership Other
Security Features Smoke Detector
Special Listing Condition Standard
Read Less Info
Want to know what your home might be worth? Contact us for a FREE valuation!

Our team is ready to help you sell your home for the highest possible price ASAP

Bought with DEBI DOTSON • REAL ESTATE III - WEST

"My job is to find and attract mastery-based agents to the office, protect the culture, and make sure everyone is happy! "






