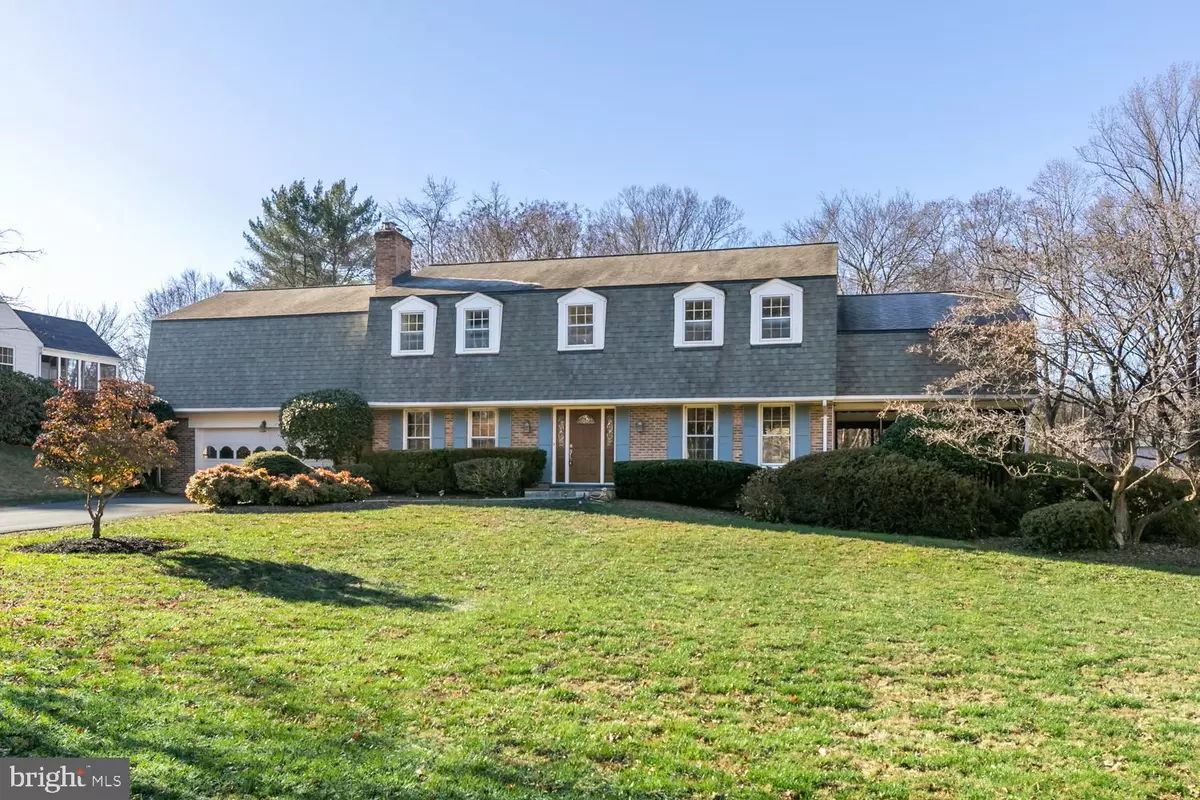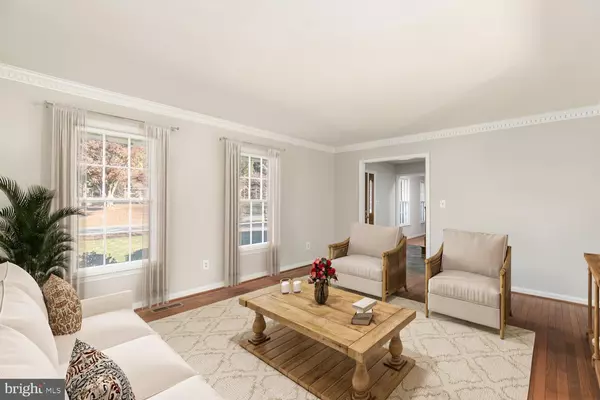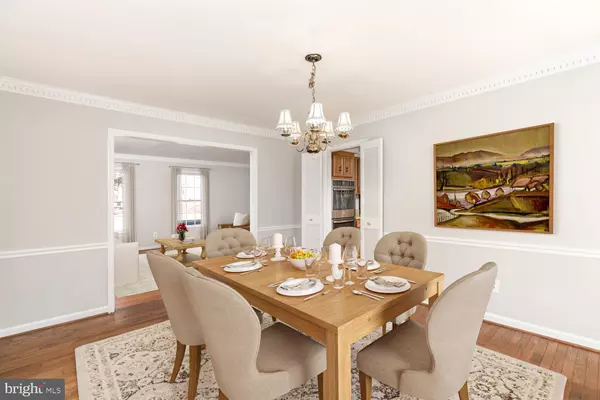$1,152,000
$1,039,999
10.8%For more information regarding the value of a property, please contact us for a free consultation.
5 Beds
4 Baths
3,020 SqFt
SOLD DATE : 01/03/2023
Key Details
Sold Price $1,152,000
Property Type Single Family Home
Sub Type Detached
Listing Status Sold
Purchase Type For Sale
Square Footage 3,020 sqft
Price per Sqft $381
Subdivision Locust Hill
MLS Listing ID VAFX2103862
Sold Date 01/03/23
Style Colonial
Bedrooms 5
Full Baths 3
Half Baths 1
HOA Fees $8/ann
HOA Y/N Y
Abv Grd Liv Area 2,420
Originating Board BRIGHT
Year Built 1979
Annual Tax Amount $11,029
Tax Year 2022
Lot Size 0.556 Acres
Acres 0.56
Property Description
Your next home just hit the market! This is an incredible opportunity to be in Great Falls and the Langley High School pyramid right near that million dollar price point! This home has been completely freshly painted and is waiting for your finishing touches. The kitchen offers a great layout with updated appliances. The formal dining room flows into the huge screened in porch, perfect for entertaining. The family room off the kitchen, accented by wood beams and wood burning fire place, is a wonderful retreat. Upstairs hosts five bedrooms and two full baths. The owner’s suite has a huge walk-in attic space which could be great for future expansion. The walk out lower level has a large rec room, wood burning fireplace, full bath and bonus den. The beautiful lot, backing to HOA common area, offers great privacy and peace while being so close to everything Northern Virginia has to offer!
--
Location
State VA
County Fairfax
Zoning 111
Rooms
Other Rooms Living Room, Dining Room, Primary Bedroom, Bedroom 2, Bedroom 3, Bedroom 4, Bedroom 5, Kitchen, Family Room, Den, Foyer, Breakfast Room, Laundry, Recreation Room, Storage Room, Bathroom 2, Bathroom 3, Primary Bathroom, Screened Porch
Basement Daylight, Full, Rear Entrance, Walkout Level, Windows
Interior
Interior Features Attic, Breakfast Area, Ceiling Fan(s), Crown Moldings, Floor Plan - Traditional, Formal/Separate Dining Room, Kitchen - Table Space, Pantry, Primary Bath(s), Tub Shower, Wood Floors, Chair Railings, Laundry Chute, Recessed Lighting
Hot Water Electric
Heating Central
Cooling Ceiling Fan(s), Central A/C
Flooring Solid Hardwood, Slate, Other
Fireplaces Number 2
Fireplaces Type Brick, Mantel(s)
Equipment Cooktop - Down Draft, Dishwasher, Dryer, Oven - Double, Refrigerator, Stainless Steel Appliances, Washer, Disposal, Icemaker
Furnishings No
Fireplace Y
Window Features Bay/Bow
Appliance Cooktop - Down Draft, Dishwasher, Dryer, Oven - Double, Refrigerator, Stainless Steel Appliances, Washer, Disposal, Icemaker
Heat Source Electric
Laundry Main Floor
Exterior
Garage Garage - Front Entry, Garage Door Opener
Garage Spaces 6.0
Waterfront N
Water Access N
Accessibility None
Parking Type Attached Garage, Driveway
Attached Garage 2
Total Parking Spaces 6
Garage Y
Building
Lot Description Backs - Open Common Area, Backs to Trees, Private
Story 3
Foundation Slab
Sewer Public Sewer
Water Public
Architectural Style Colonial
Level or Stories 3
Additional Building Above Grade, Below Grade
Structure Type Paneled Walls,Dry Wall,Beamed Ceilings
New Construction N
Schools
Elementary Schools Colvin Run
Middle Schools Cooper
High Schools Langley
School District Fairfax County Public Schools
Others
Senior Community No
Tax ID 0191 06 0048A
Ownership Fee Simple
SqFt Source Assessor
Special Listing Condition Standard
Read Less Info
Want to know what your home might be worth? Contact us for a FREE valuation!

Our team is ready to help you sell your home for the highest possible price ASAP

Bought with David L Townley II • Realty Advantage

"My job is to find and attract mastery-based agents to the office, protect the culture, and make sure everyone is happy! "






