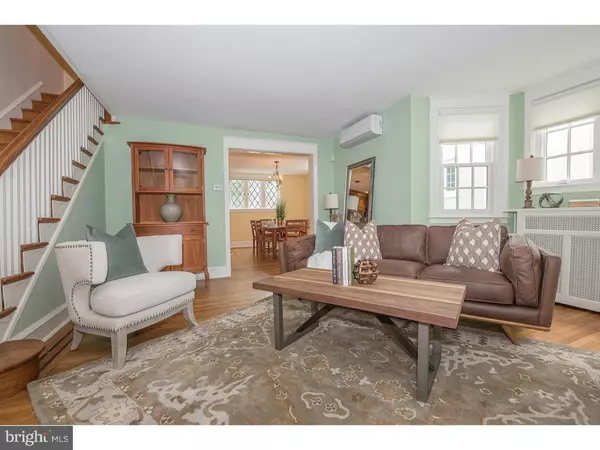$345,000
$339,500
1.6%For more information regarding the value of a property, please contact us for a free consultation.
3 Beds
1 Bath
1,100 SqFt
SOLD DATE : 10/16/2018
Key Details
Sold Price $345,000
Property Type Single Family Home
Sub Type Twin/Semi-Detached
Listing Status Sold
Purchase Type For Sale
Square Footage 1,100 sqft
Price per Sqft $313
Subdivision East Falls
MLS Listing ID 1004173224
Sold Date 10/16/18
Style Tudor
Bedrooms 3
Full Baths 1
HOA Y/N N
Abv Grd Liv Area 1,100
Originating Board TREND
Year Built 1929
Annual Tax Amount $3,280
Tax Year 2018
Lot Size 2,282 Sqft
Acres 0.05
Lot Dimensions 26X86
Property Description
Stunning, renovated 3 bedroom Tudor home with a Garage situated on a picturesque, sought-after block in the heart of East Falls! Beautiful front landscaped garden leads to the large covered front patio- perfect for sitting outside & enjoying the view of this very lovely street. The spacious living room with a wood burning fireplace surrounded by stone & the separate dining room feature pristine oak floors with walnut inlay. Newly renovated open kitchen offers magnificent custom 42 inch wood cabinetry, Quartz counter tops, high-end stainless steel appliances, an elegant decorative glass tile backsplash, hand blown light pendants above the breakfast bar, and a wonderful butler pantry with extra cabinet & counter top space and a wine frig. The second floor boasts three spacious, sun-filled bedrooms and a beautifully renovated bathroom with an oversized tiled shower with glass inserts & an oversized vanity. The beautiful hardwood floors are also on this floor. The large basement is finished. Additional features include: a charming rear slate patio, all new windows & doors (except for the original leaded windows in the dining room) and ductless A/C units. This must-see home is picture perfect.
Location
State PA
County Philadelphia
Area 19129 (19129)
Zoning RSA2
Rooms
Other Rooms Living Room, Dining Room, Primary Bedroom, Bedroom 2, Kitchen, Bedroom 1, Laundry
Basement Full, Fully Finished
Interior
Interior Features Dining Area
Hot Water Natural Gas
Heating Gas, Hot Water
Cooling Energy Star Cooling System
Flooring Wood
Fireplaces Number 1
Fireplace Y
Heat Source Natural Gas
Laundry Basement
Exterior
Exterior Feature Patio(s), Porch(es)
Garage Spaces 1.0
Waterfront N
Water Access N
Accessibility None
Porch Patio(s), Porch(es)
Total Parking Spaces 1
Garage Y
Building
Story 2
Sewer Public Sewer
Water Public
Architectural Style Tudor
Level or Stories 2
Additional Building Above Grade
New Construction N
Schools
School District The School District Of Philadelphia
Others
Senior Community No
Tax ID 383020300
Ownership Fee Simple
Read Less Info
Want to know what your home might be worth? Contact us for a FREE valuation!

Our team is ready to help you sell your home for the highest possible price ASAP

Bought with Lisie B Abrams • BHHS Fox & Roach-Haverford

"My job is to find and attract mastery-based agents to the office, protect the culture, and make sure everyone is happy! "






