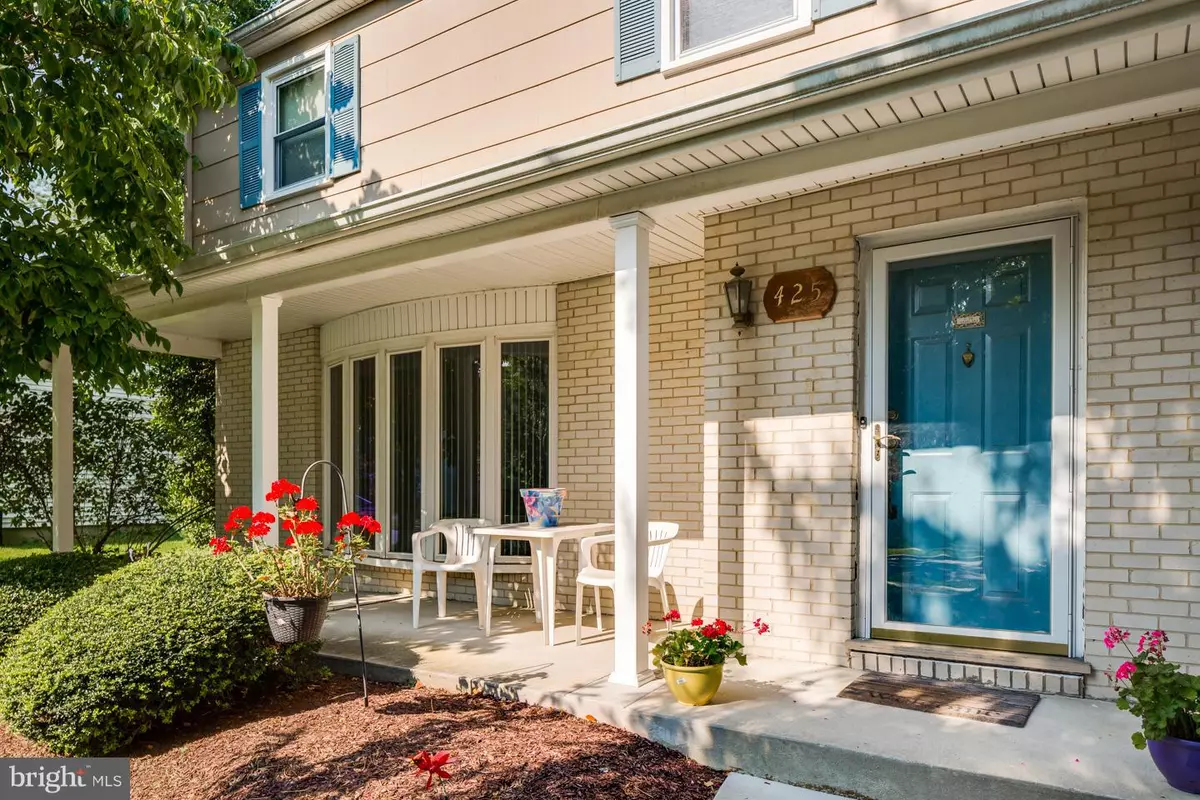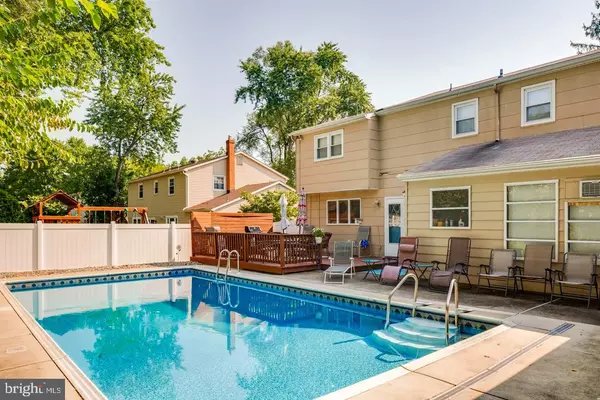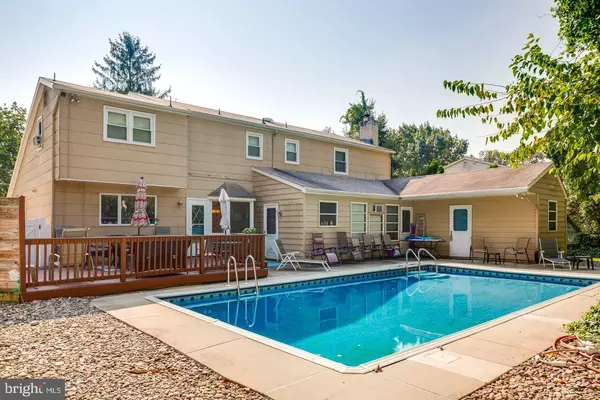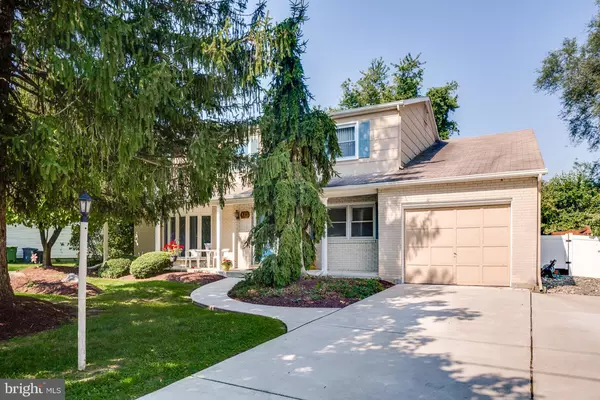$324,000
$322,500
0.5%For more information regarding the value of a property, please contact us for a free consultation.
4 Beds
3 Baths
2,845 SqFt
SOLD DATE : 08/01/2019
Key Details
Sold Price $324,000
Property Type Single Family Home
Sub Type Detached
Listing Status Sold
Purchase Type For Sale
Square Footage 2,845 sqft
Price per Sqft $113
Subdivision Cherry Hill Estate
MLS Listing ID NJCD298530
Sold Date 08/01/19
Style Colonial
Bedrooms 4
Full Baths 2
Half Baths 1
HOA Y/N N
Abv Grd Liv Area 2,845
Originating Board BRIGHT
Year Built 1968
Annual Tax Amount $10,279
Tax Year 2019
Lot Size 10,000 Sqft
Acres 0.23
Property Description
Contracts are out - back-up offers only. Let the fun of summer begin in your new home in Cherry Hill Estate. The pool is open and the yard is ready for entertaining, good times! This large home offers so much room, 4 large bedrooms, spacious kitchen with eat-in area, laundry on the first and a basement ready for your personal touch. The living room has beautiful hardwood floors which have just been refinished and the beautiful picture window overlooking the front yard is new. The dining room has just been professionally painted with the hardwood floors refinished. The dining room conveniently opens to the eat-in area of the kitchen and offers ample sunlight through the windows overlooking the front yard. The large eat-in kitchen was updated a few years ago with wood cabinets, appliances and granite counter-tops. The floors have just been replaced and the kitchen professionally painted. The pantry and generous cabinets offer plenty of storage while granite counter-tops provide abundant surface for meal preparation. The kitchen eating area opens to the backyard deck and overlooks the in-ground pool. This is a great home for entertaining year-round between the kitchen, outdoor space, family room and the large dining room off the kitchen. The family room opens to the sunroom, leading to the backyard. Upstairs the master bedroom has a private bathroom and walk-in closet. A spacious bonus room is off the master bedroom and includes two additional closets. Make this space a quiet sitting room, nursery or amazing walk-in closet, this bonus room has numerous options. There are three other large bedrooms upstairs and the main hall bathroom was updated two years ago. The hallway floors and stairs were just refinished and all of the bedrooms have the same wood floors under the carpet. The basement is huge and offers opportunity for even more living space. It won't take much to finish this area to your liking. In addition to all of this living area on the first floor there is a room at the back of the house which may be used as a private office, pool cabana, game room, man-cave, she-shed and is currently a great space for storage. A 1-year home warranty is being provided.
Location
State NJ
County Camden
Area Cherry Hill Twp (20409)
Zoning RESIDENTIAL
Rooms
Other Rooms Living Room, Dining Room, Primary Bedroom, Bedroom 2, Bedroom 3, Bedroom 4, Kitchen, Family Room, Sun/Florida Room, Laundry, Bonus Room, Primary Bathroom
Basement Drainage System, Full, Heated, Interior Access, Space For Rooms, Unfinished, Water Proofing System
Interior
Interior Features Breakfast Area, Carpet, Ceiling Fan(s), Dining Area, Kitchen - Table Space, Primary Bath(s), Pantry, Upgraded Countertops, Window Treatments, Wood Floors
Hot Water Natural Gas
Heating Forced Air
Cooling Central A/C
Flooring Hardwood, Carpet, Laminated
Fireplaces Number 1
Fireplaces Type Brick
Equipment Stove, Refrigerator, Microwave, Washer, Dryer
Fireplace Y
Appliance Stove, Refrigerator, Microwave, Washer, Dryer
Heat Source Natural Gas
Laundry Main Floor
Exterior
Garage Spaces 3.0
Fence Privacy
Pool In Ground
Waterfront N
Water Access N
Roof Type Shingle
Accessibility None
Total Parking Spaces 3
Garage N
Building
Story 2
Sewer Public Sewer
Water Public
Architectural Style Colonial
Level or Stories 2
Additional Building Above Grade, Below Grade
New Construction N
Schools
Middle Schools John A. Carusi M.S.
School District Cherry Hill Township Public Schools
Others
Senior Community No
Tax ID 09-00285 20-00014
Ownership Fee Simple
SqFt Source Assessor
Special Listing Condition Standard
Read Less Info
Want to know what your home might be worth? Contact us for a FREE valuation!

Our team is ready to help you sell your home for the highest possible price ASAP

Bought with Elyse M Greenberg • Weichert Realtors-Cherry Hill

"My job is to find and attract mastery-based agents to the office, protect the culture, and make sure everyone is happy! "






