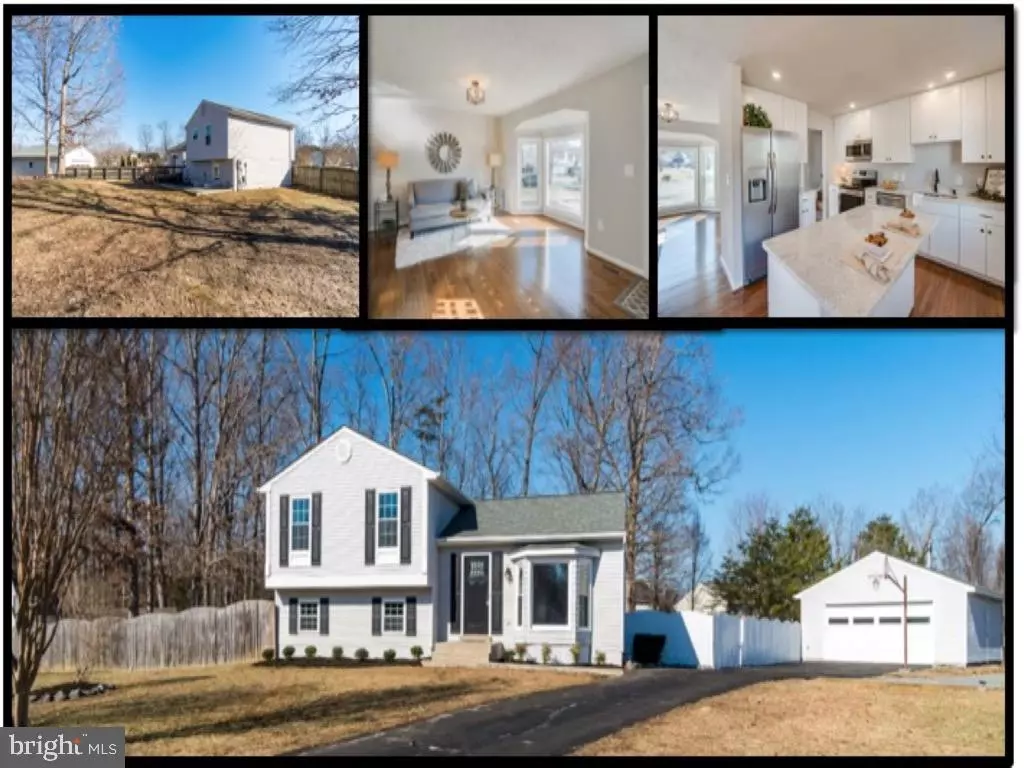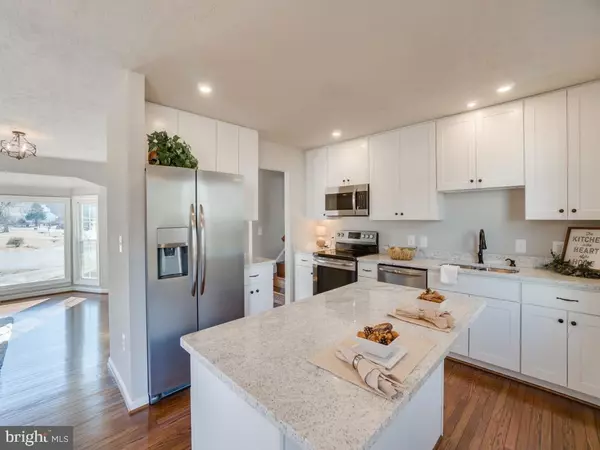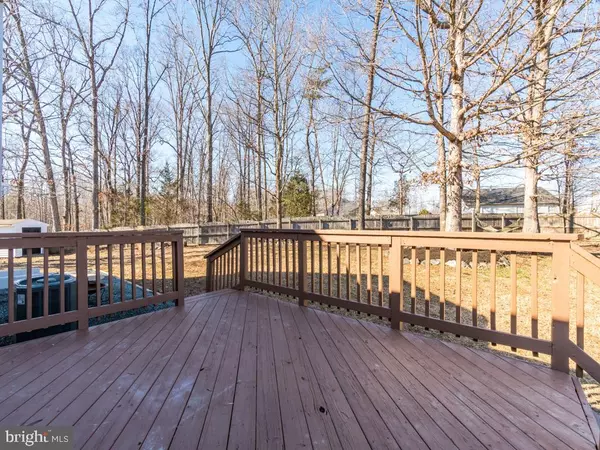$319,900
$319,900
For more information regarding the value of a property, please contact us for a free consultation.
3 Beds
3 Baths
1,600 SqFt
SOLD DATE : 02/28/2019
Key Details
Sold Price $319,900
Property Type Single Family Home
Sub Type Detached
Listing Status Sold
Purchase Type For Sale
Square Footage 1,600 sqft
Price per Sqft $199
Subdivision Vista Woods
MLS Listing ID VAST187072
Sold Date 02/28/19
Style Split Level
Bedrooms 3
Full Baths 3
HOA Y/N N
Abv Grd Liv Area 1,080
Originating Board BRIGHT
Year Built 1989
Annual Tax Amount $2,336
Tax Year 2018
Lot Size 0.680 Acres
Acres 0.68
Property Description
**BEAUTIFULLY RENOVATED**EXCELLENT SCHOOLS**NO HOA**NEW WINDOWS **NEW CABINETS**NEW GRANITE**NEW APPLIANCES**NEW BATHROOMS**NEWLY FINISHED HARDWOOD FLOORS**NEW CARPET**NEW PAINT **NEW FIXTURES**NEWER ROOF--UNSURE OF YEAR**NEW LANDSCAPING**Located at end of cul-de-sac, this darling home offers so much for everyone! Renovated by licensed contractors, this home sits on .68 acre and features tasteful selections and finishes. The main level has a large living room with a bay window. There is a dining room with a sliding door opening out to the back deck. Off the living and dining rooms is the gorgeous kitchen. The brand new 42" maple cabinets have soft close doors and drawers and full-extension drawers. The granite counters are gorgeous. A kitchen island offers extra seating, as well as work space. Recessed lighting illuminates the kitchen. New stainless steel appliances complete the remodel. The main and upper levels have freshly refinished solid oak hardwood flooring. Upstairs there are 3 bedrooms and 2 full bathrooms. The master bedroom is generously sized. Off the master, there is a private bath, completely remodeled with tile flooring and shower surround. A fully remodeled guest bathroom and 2 other bedrooms complete the upper level. From the living room, head down the stairs to the large rec room featuring new carpet with 8# pad. There is a new exterior door which walks out to the backyard. On this lower level, there s also a brand new full bath. This bath was installed with proper County permitting. In the lower level, there is a laundry room with tile flooring, as well as the utility closet. Now let's talk about the fabulous exterior... If you spend a lot of time outdoors, you ll love this yard. Part of the backyard is fully fenced. There is a deck, as well as another large gravel area, perfect for a hot tub, grilling, a fire pit. Beyond this fenced backyard is more yard. There s even a volleyball net set up in this area. The long paved driveway has a gravel parking pad, perfect for parking an RV or a boat. Between the driveway and parking pad, there s probably enough room for 6-8 cars. If you like to work on projects, you ll love the garage. There is a wall of cabinets and workspace. The side garage door opens out to the fenced backyard. HVAC just serviced. Driveway freshly sealed. This is a great home with so many nice features! Total living space is about 1600 square feet! OWNER AGENT.
Location
State VA
County Stafford
Zoning R1
Rooms
Other Rooms Living Room, Dining Room, Primary Bedroom, Bedroom 2, Bedroom 3, Kitchen, Family Room, Laundry, Bathroom 2, Bathroom 3, Primary Bathroom
Basement Connecting Stairway, Fully Finished, Rear Entrance, Walkout Stairs, Windows
Interior
Interior Features Attic, Carpet, Combination Dining/Living, Floor Plan - Open, Kitchen - Island, Primary Bath(s), Recessed Lighting, Wood Floors
Hot Water Electric
Heating Heat Pump(s)
Cooling Heat Pump(s)
Flooring Hardwood, Carpet
Equipment Built-In Microwave, Dishwasher, Disposal, Energy Efficient Appliances, Exhaust Fan, Icemaker, Oven - Self Cleaning, Oven/Range - Electric, Refrigerator, Stainless Steel Appliances, Water Heater
Furnishings No
Fireplace N
Window Features Double Pane,Energy Efficient,Low-E,Replacement,Screens,Vinyl Clad
Appliance Built-In Microwave, Dishwasher, Disposal, Energy Efficient Appliances, Exhaust Fan, Icemaker, Oven - Self Cleaning, Oven/Range - Electric, Refrigerator, Stainless Steel Appliances, Water Heater
Heat Source Electric
Laundry Lower Floor
Exterior
Exterior Feature Deck(s), Patio(s)
Garage Garage - Front Entry, Garage Door Opener, Oversized
Garage Spaces 2.0
Fence Fully, Wood, Privacy
Utilities Available DSL Available, Cable TV Available
Waterfront N
Water Access N
Roof Type Architectural Shingle
Accessibility None
Porch Deck(s), Patio(s)
Parking Type Driveway, Detached Garage
Total Parking Spaces 2
Garage Y
Building
Lot Description Backs to Trees, Cleared, Cul-de-sac, Landscaping, No Thru Street, Private, Rear Yard
Story 3+
Foundation Slab
Sewer Public Sewer
Water Public
Architectural Style Split Level
Level or Stories 3+
Additional Building Above Grade, Below Grade
New Construction N
Schools
Elementary Schools Garrisonville
Middle Schools A.G. Wright
High Schools Mountain View
School District Stafford County Public Schools
Others
Senior Community No
Tax ID 19-D3-4- -533
Ownership Fee Simple
SqFt Source Assessor
Special Listing Condition Standard
Read Less Info
Want to know what your home might be worth? Contact us for a FREE valuation!

Our team is ready to help you sell your home for the highest possible price ASAP

Bought with Christopher Craddock • Keller Williams Realty

"My job is to find and attract mastery-based agents to the office, protect the culture, and make sure everyone is happy! "






