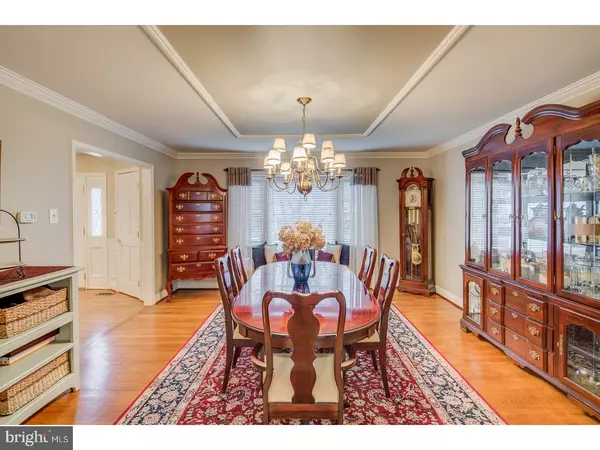$620,000
$620,000
For more information regarding the value of a property, please contact us for a free consultation.
4 Beds
4 Baths
3,570 SqFt
SOLD DATE : 04/05/2018
Key Details
Sold Price $620,000
Property Type Single Family Home
Sub Type Detached
Listing Status Sold
Purchase Type For Sale
Square Footage 3,570 sqft
Price per Sqft $173
Subdivision None Available
MLS Listing ID 1000145530
Sold Date 04/05/18
Style French,Tudor
Bedrooms 4
Full Baths 3
Half Baths 1
HOA Y/N N
Abv Grd Liv Area 3,570
Originating Board TREND
Year Built 1985
Annual Tax Amount $20,677
Tax Year 2017
Lot Size 0.860 Acres
Acres 0.86
Property Description
This is an absolute gem of an East-side Cherry Hill home! This remarkable custom built all brick French Tudor offers a true escape from the ordinary with it's quiet cul-de-sac location on a lovely lot just steps to Cherry Hill East HS & multiple houses of worship! True pride of ownership is evident throughout this grand, spacious & gracious home. Warm hardwoods flow through every room and ample natural light accents elegant spaces including the main floor's breathtaking double story foyer with curved staircase and the lovely formal living and dining rooms. Coffering, handsome millwork and hi-ceilings take center stage and add a special touch of elegance. The eat-in kitchen with a large breakfast area is stunning with a granite topped center island with seating, corian counters, tile backsplash, inset lighting, Rutt white cabinetry, top line stainless appliances and tons of storage and prep space. A charming great room comes with the home's 2nd fireplace that's framed with custom-built in cabinetry on both sides. Sliders open to a huge sunporch with tile flooring, skylights and a fun wet bar that provides you with a superb indoor/outdoor connection. Continue out to a paver patio and enjoy a nice expanse of lawn and the perfect backdrop of shade trees. A powder room is perfectly located for all the downstairs spaces and a fabulous laundry and mud room is well organized near the 2 car garage and side door. A terrific finished basement has it all ? a big wet bar, large TV area with recreation space, an office, a spare room used as a guest bedroom, walkout to the garage and still has lots of storage. Upstairs, the completely remodeled master retreat allows plenty of room for pampering, dressing and sleep! A jetted tub, separate large shower, dual vanity and large walk in closet combine to make this a dream come true! Three additional bedrooms off the spacious landing are all nicely appointed, 2 of which share a newly remodeled Jack N Jill bath, and a Princess suite has its very own full bath. Some other extra's include a lawn sprinkler system, alarm system, electric dog fence and the pool table that can stay for your pleasure. Set in a neighborhood of attractive, executive styled properties, this wonderful home will allow you to enjoy privacy while still being just minutes to Cherry Hill's acclaimed schools, all major commuting routes, and great shops & eateries. This gorgeous home has so much to offer - make it yours today!
Location
State NJ
County Camden
Area Cherry Hill Twp (20409)
Zoning RES
Rooms
Other Rooms Living Room, Dining Room, Primary Bedroom, Bedroom 2, Bedroom 3, Kitchen, Family Room, Bedroom 1, Other, Attic
Basement Full, Outside Entrance, Fully Finished
Interior
Interior Features Primary Bath(s), Kitchen - Island, Butlers Pantry, Skylight(s), Ceiling Fan(s), Attic/House Fan, Exposed Beams, Wet/Dry Bar, Stall Shower, Dining Area
Hot Water Natural Gas
Heating Gas, Hot Water
Cooling Central A/C
Flooring Wood, Tile/Brick
Fireplaces Number 2
Fireplaces Type Gas/Propane
Equipment Built-In Range, Oven - Wall, Oven - Double, Oven - Self Cleaning, Dishwasher, Refrigerator, Disposal
Fireplace Y
Window Features Energy Efficient
Appliance Built-In Range, Oven - Wall, Oven - Double, Oven - Self Cleaning, Dishwasher, Refrigerator, Disposal
Heat Source Natural Gas
Laundry Main Floor
Exterior
Exterior Feature Patio(s)
Garage Inside Access, Garage Door Opener
Garage Spaces 5.0
Fence Other
Utilities Available Cable TV
Waterfront N
Water Access N
Roof Type Pitched,Shingle
Accessibility None
Porch Patio(s)
Attached Garage 2
Total Parking Spaces 5
Garage Y
Building
Lot Description Cul-de-sac, Irregular, Open, Front Yard, Rear Yard, SideYard(s)
Story 2
Foundation Brick/Mortar
Sewer Public Sewer
Water Public
Architectural Style French, Tudor
Level or Stories 2
Additional Building Above Grade
Structure Type 9'+ Ceilings
New Construction N
Schools
Middle Schools Beck
High Schools Cherry Hill High - East
School District Cherry Hill Township Public Schools
Others
Senior Community No
Tax ID 09-00523 01-00014
Ownership Fee Simple
Security Features Security System
Read Less Info
Want to know what your home might be worth? Contact us for a FREE valuation!

Our team is ready to help you sell your home for the highest possible price ASAP

Bought with Haci R Kose • RE/MAX Of Cherry Hill

"My job is to find and attract mastery-based agents to the office, protect the culture, and make sure everyone is happy! "






