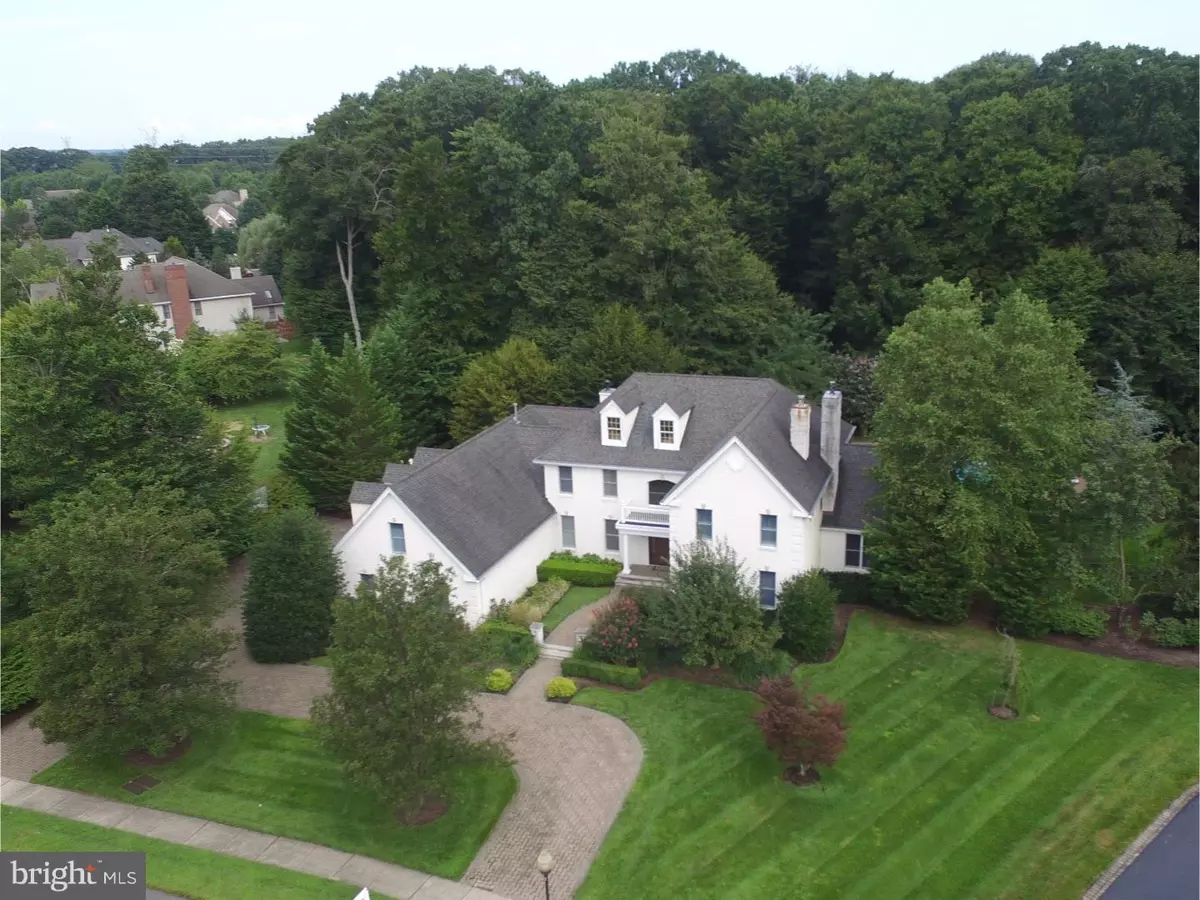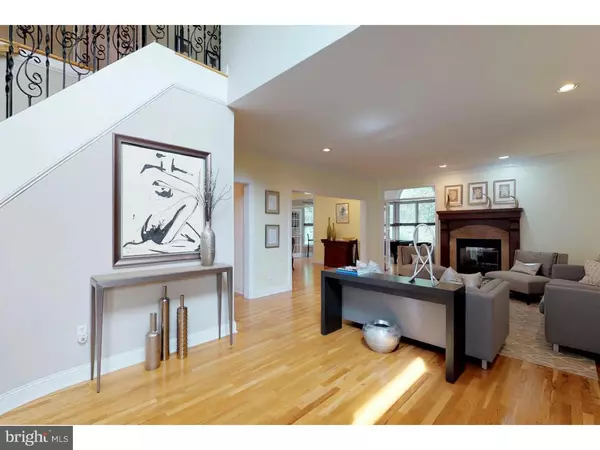$1,175,000
$1,199,000
2.0%For more information regarding the value of a property, please contact us for a free consultation.
5 Beds
6 Baths
5,713 SqFt
SOLD DATE : 11/30/2018
Key Details
Sold Price $1,175,000
Property Type Single Family Home
Sub Type Detached
Listing Status Sold
Purchase Type For Sale
Square Footage 5,713 sqft
Price per Sqft $205
Subdivision Crossings At Grovers
MLS Listing ID 1003691814
Sold Date 11/30/18
Style Colonial
Bedrooms 5
Full Baths 5
Half Baths 1
HOA Fees $33/ann
HOA Y/N Y
Abv Grd Liv Area 5,713
Originating Board TREND
Year Built 2001
Annual Tax Amount $25,805
Tax Year 2018
Lot Size 1.306 Acres
Acres 1.31
Lot Dimensions 0X0
Property Description
A home of this quality, size and number of amenities has not been offered in Plainsboro for many years and it represents the best of the best!! Located in the Crossing at Grovers Mill East neighborhood, this white brick residence sits regally on a cul-de-sac lot toward the rear of the community backing to dense, very private forested land. It is approached via a circular, brick paver driveway welcoming its visitors to appreciate the beautifully landscaped courtyard and Mission style front door with covered portico. A grand, two story foyer and custom staircase hints at what you're about to find inside. While very large at almost 5,700 square feet, every room has a well defined purpose. Offering 5 bedrooms and 5 ? bathrooms with the possibility of a sixth bedroom and full bath, even the largest of families will be comfortable here! Gorgeous touches throughout with professionally designed window treatments, decorative wall paint, custom fireplace mantels, vaulted ceilings, hardwood floors, a first floor office, billiards room and sunroom in addition to the 1st floor guest suite and separate bonus room over the garage. A huge gourmet kitchen befitting the scale of this house offers a radiant heated tiled floor, large center island, 42 inch cherry cabinetry, granite counters with ogee edges and stainless steel appliances that include a SubZero fridge, Bosch dishwasher, wall ovens and down draft range venting to the outside. The open concept floorplan invites entertaining with a direct flow to the Family room, Sunroom and through the Butlers Pantry to the Dining and Living Rooms. Upstairs, the master suite is opulent, reimagined by a NY interior designer with a sitting room, Brazilian Epe hardwood floors, grass cloth wall coverings and a California Closets outfitted, oversized walk-in closet. Make special note of the ceiling mouldings designed to cleverly disguise an LED light strip that provides a warm glow at night. Three other freshly carpeted second floor bedrooms are served by two additional bathrooms. LIFESTYLE!! Work at home from the handsome office, entertain friends in the Billiards Room, offer long term guests the privacy of a first floor suite and ENJOY your vacations at home in the super quiet backyard with its multi-tiered patios, built-in pool and spa, screened in gazebo with overhead fan and mature plantings that hide the existence of any neighbors. Put this on your MUST SEE list and be the next proud owner!! Owner is a licensed agent.
Location
State NJ
County Middlesex
Area Plainsboro Twp (21218)
Zoning R100
Rooms
Other Rooms Living Room, Dining Room, Primary Bedroom, Bedroom 2, Bedroom 3, Kitchen, Family Room, Bedroom 1, In-Law/auPair/Suite, Laundry, Other
Basement Full, Unfinished
Interior
Interior Features Primary Bath(s), Kitchen - Island, Butlers Pantry, Skylight(s), Ceiling Fan(s), WhirlPool/HotTub, Dining Area
Hot Water Natural Gas
Heating Gas
Cooling Central A/C
Flooring Wood, Fully Carpeted
Fireplaces Number 2
Fireplaces Type Gas/Propane
Equipment Cooktop, Oven - Wall, Oven - Double, Oven - Self Cleaning, Dishwasher, Refrigerator, Built-In Microwave
Fireplace Y
Appliance Cooktop, Oven - Wall, Oven - Double, Oven - Self Cleaning, Dishwasher, Refrigerator, Built-In Microwave
Heat Source Natural Gas
Laundry Main Floor
Exterior
Garage Spaces 3.0
Pool In Ground
Waterfront N
Water Access N
Accessibility None
Total Parking Spaces 3
Garage N
Building
Story 2
Sewer Public Sewer
Water Public
Architectural Style Colonial
Level or Stories 2
Additional Building Above Grade
Structure Type Cathedral Ceilings,9'+ Ceilings
New Construction N
Schools
Elementary Schools John V. B. Wicoff
Middle Schools Community
High Schools High School North
School District West Windsor-Plainsboro Regional
Others
HOA Fee Include Common Area Maintenance
Senior Community No
Tax ID 18-03401-00036
Ownership Fee Simple
Security Features Security System
Read Less Info
Want to know what your home might be worth? Contact us for a FREE valuation!

Our team is ready to help you sell your home for the highest possible price ASAP

Bought with Ivy Wen • BHHS Fox & Roach - Princeton

"My job is to find and attract mastery-based agents to the office, protect the culture, and make sure everyone is happy! "






