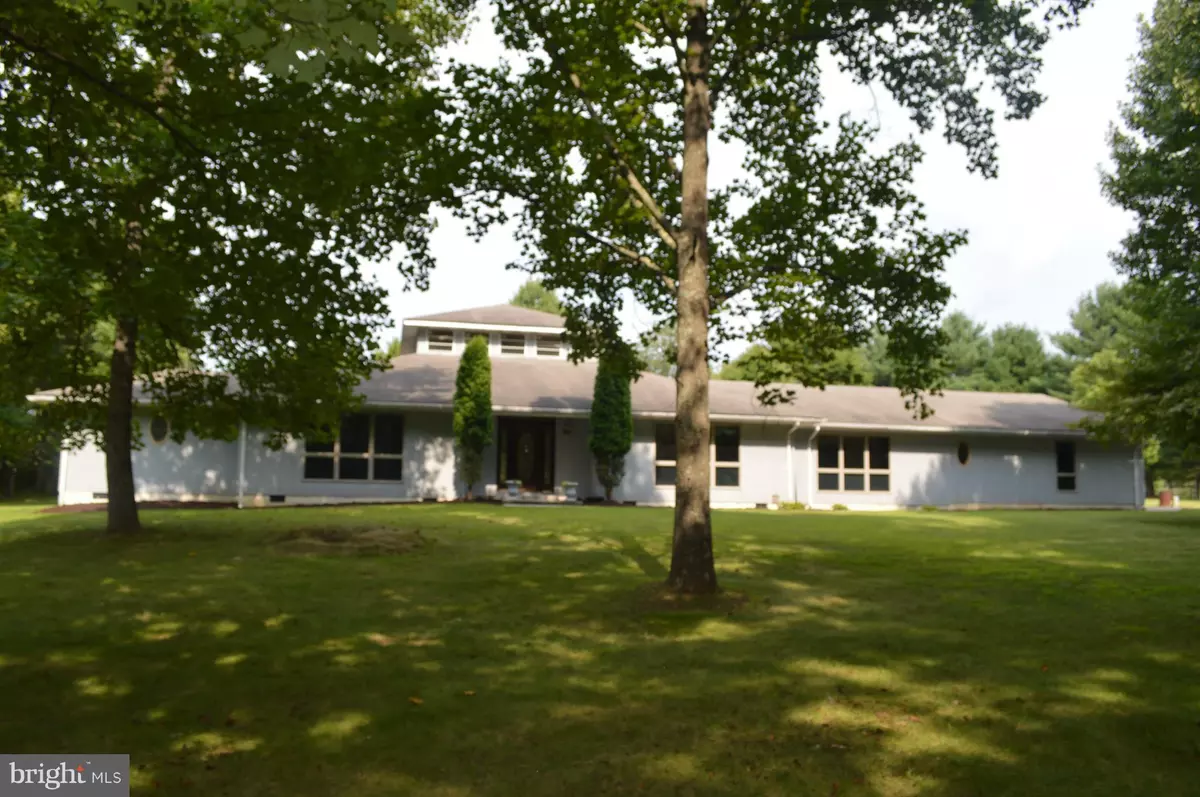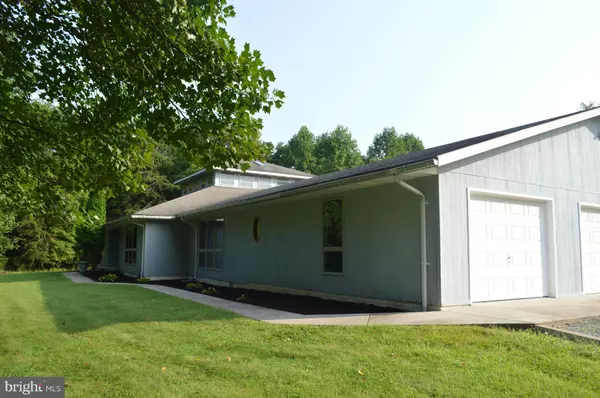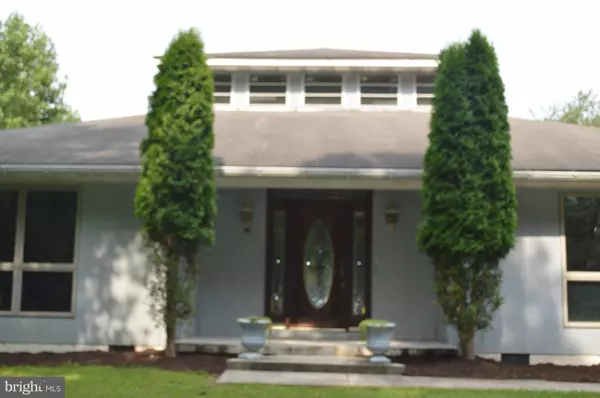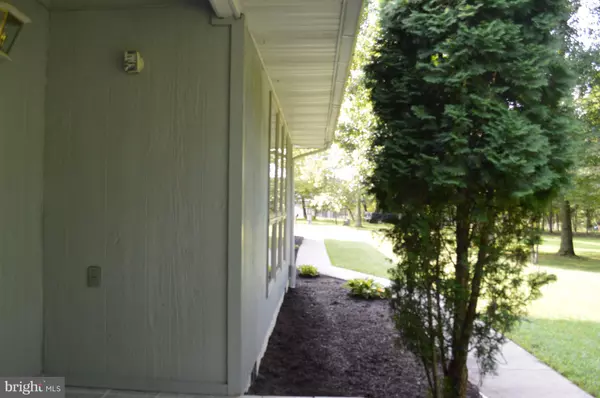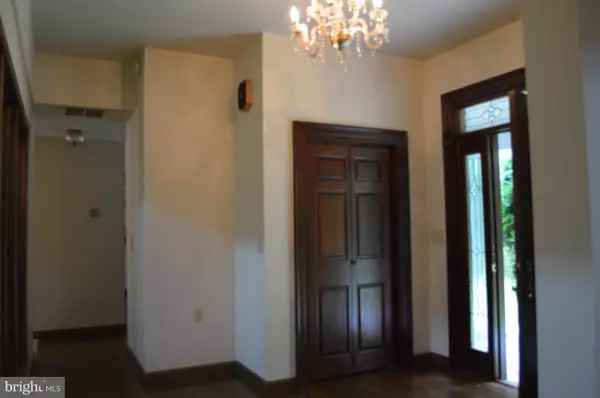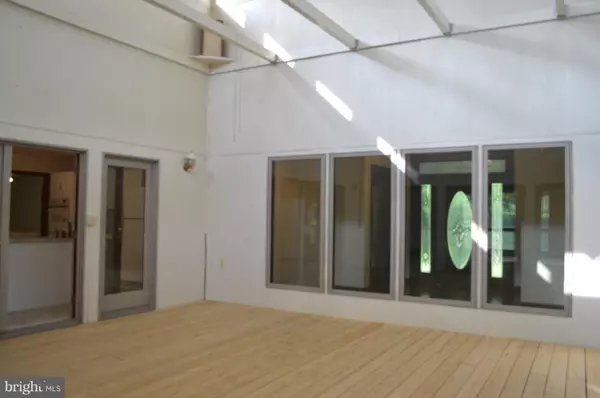$277,000
$279,000
0.7%For more information regarding the value of a property, please contact us for a free consultation.
4 Beds
4 Baths
3,892 SqFt
SOLD DATE : 06/30/2020
Key Details
Sold Price $277,000
Property Type Single Family Home
Sub Type Detached
Listing Status Sold
Purchase Type For Sale
Square Footage 3,892 sqft
Price per Sqft $71
Subdivision Stotler Crossroads
MLS Listing ID 1002277174
Sold Date 06/30/20
Style Contemporary
Bedrooms 4
Full Baths 4
HOA Y/N N
Abv Grd Liv Area 3,892
Originating Board MRIS
Year Built 1996
Annual Tax Amount $4,408
Tax Year 2019
Lot Size 5.000 Acres
Acres 5.0
Property Description
Spacious 13 Room Open floor plan surrounds unique indoor Atrium. Custom designed and owner built beautiful 4+ Bedroom, 4 Baths plus 3 Car Garage. Unique floor plan and wide open spaces flow from one room to the other. Wood, tile and new carpet flooring, Butler's pantry and more add to the value of this custom built home. Solid wood doors, crown molding, floor to ceiling windows throughout to bring in natural light. Appointed details complete this lovely 3800+ square foot home on 5 open and wooded acres. Horses are allowed. Over sized garage offers work bench area, vehicle repair and service pit. Located in an established private neighborhood priced below appraised value! Call for your private review of this One of A Kind property. PRICE REDUCED FOR QUICK SALE - ONLY $279,000.
Location
State WV
County Morgan
Zoning 101
Direction East
Rooms
Other Rooms Living Room, Dining Room, Primary Bedroom, Bedroom 2, Bedroom 3, Bedroom 4, Kitchen, Family Room, Other
Main Level Bedrooms 4
Interior
Interior Features Butlers Pantry, Kitchen - Island, Kitchen - Table Space, Dining Area, Primary Bath(s), Entry Level Bedroom, Chair Railings, Window Treatments, Floor Plan - Open
Hot Water Electric
Heating Zoned
Cooling Central A/C
Flooring Ceramic Tile, Carpet, Hardwood
Fireplaces Number 1
Fireplaces Type Fireplace - Glass Doors
Equipment Washer/Dryer Hookups Only, Dishwasher, Exhaust Fan, Oven - Wall, Oven/Range - Electric, Refrigerator, Water Heater
Furnishings No
Fireplace Y
Window Features Double Pane
Appliance Washer/Dryer Hookups Only, Dishwasher, Exhaust Fan, Oven - Wall, Oven/Range - Electric, Refrigerator, Water Heater
Heat Source Electric, Oil
Laundry Main Floor
Exterior
Exterior Feature Deck(s)
Utilities Available Under Ground
Waterfront N
Water Access N
View Garden/Lawn, Trees/Woods
Roof Type Asphalt
Street Surface Gravel
Accessibility 32\"+ wide Doors, Level Entry - Main, 36\"+ wide Halls
Porch Deck(s)
Road Frontage City/County
Parking Type Off Street
Garage N
Building
Lot Description Backs to Trees, Trees/Wooded, Private, Cleared, Front Yard, Partly Wooded, Rear Yard, Road Frontage, SideYard(s)
Story 1
Foundation Block
Sewer Septic Exists
Water Well
Architectural Style Contemporary
Level or Stories 1
Additional Building Above Grade
Structure Type Dry Wall
New Construction N
Schools
Middle Schools Warm Springs
High Schools Berkeley Springs
School District Morgan County Schools
Others
Pets Allowed Y
Senior Community No
Tax ID 330616002900000000
Ownership Fee Simple
SqFt Source Estimated
Horse Property Y
Special Listing Condition Standard
Pets Description No Pet Restrictions
Read Less Info
Want to know what your home might be worth? Contact us for a FREE valuation!

Our team is ready to help you sell your home for the highest possible price ASAP

Bought with Thomas Tinsley • 4 State Real Estate LLC

"My job is to find and attract mastery-based agents to the office, protect the culture, and make sure everyone is happy! "

