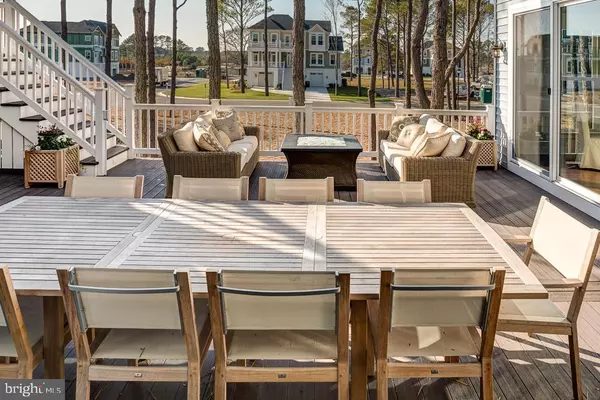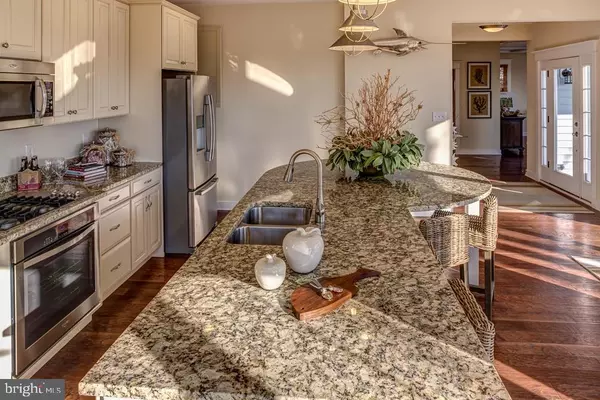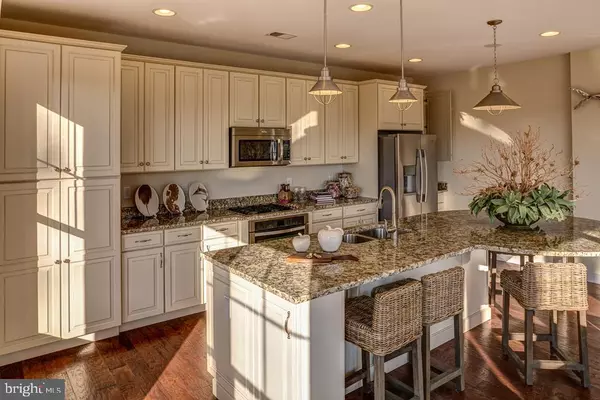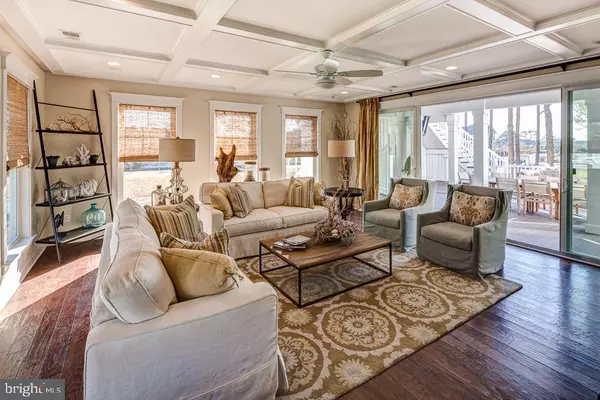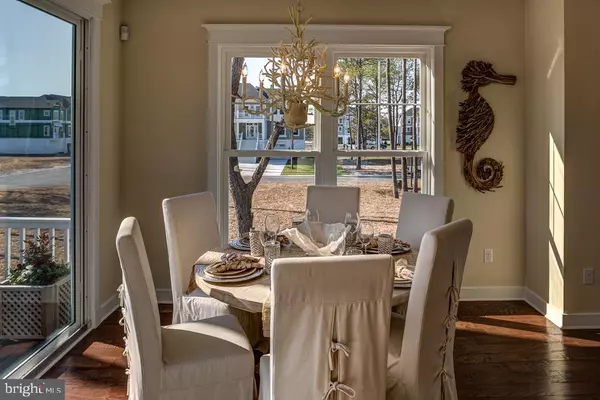$544,740
$544,740
For more information regarding the value of a property, please contact us for a free consultation.
4 Beds
4 Baths
1,830 SqFt
SOLD DATE : 03/20/2020
Key Details
Sold Price $544,740
Property Type Single Family Home
Sub Type Detached
Listing Status Sold
Purchase Type For Sale
Square Footage 1,830 sqft
Price per Sqft $297
Subdivision None Available
MLS Listing ID DESU145446
Sold Date 03/20/20
Style Coastal
Bedrooms 4
Full Baths 3
Half Baths 1
HOA Fees $199/mo
HOA Y/N Y
Abv Grd Liv Area 1,830
Originating Board BRIGHT
Year Built 2020
Annual Tax Amount $113
Tax Year 2018
Lot Size 6,969 Sqft
Acres 0.16
Lot Dimensions 0.00 x 0.00
Property Description
The Turnstone at Tidal walk - is spacious open concept living at its finest. Offers expansive outdoor living spaces as a standard feature with an option to have screening- very large kitchen area and table space leading into the expensive Great Room. There is a guest suite off of the Great room area on the first level. The second level offers an owners suite with an optional private balcony and two more additional secondary bedroom en suites. The laundry room is on the second floor. There is an option to add a 5th bedroom. Call for an appointment to discuss the design of this home.
Location
State DE
County Sussex
Area Baltimore Hundred (31001)
Zoning RV
Rooms
Main Level Bedrooms 1
Interior
Heating Energy Star Heating System, Heat Pump(s)
Cooling Central A/C
Flooring Hardwood, Carpet, Ceramic Tile
Equipment Dishwasher, Disposal, Microwave, Oven/Range - Electric, Refrigerator, Stainless Steel Appliances, Water Heater
Appliance Dishwasher, Disposal, Microwave, Oven/Range - Electric, Refrigerator, Stainless Steel Appliances, Water Heater
Heat Source Electric
Laundry Upper Floor
Exterior
Garage Garage - Front Entry, Oversized, Inside Access
Garage Spaces 2.0
Waterfront N
Water Access N
Roof Type Architectural Shingle
Accessibility None
Parking Type Attached Garage
Attached Garage 2
Total Parking Spaces 2
Garage Y
Building
Story 2
Foundation Pilings
Sewer Public Sewer
Water Public
Architectural Style Coastal
Level or Stories 2
Additional Building Above Grade
Structure Type 9'+ Ceilings
New Construction Y
Schools
Elementary Schools Lord Baltimore
Middle Schools Selbyville
High Schools Sussex Central
School District Indian River
Others
Senior Community No
Tax ID 134-17.00-1144.00
Ownership Fee Simple
SqFt Source Estimated
Special Listing Condition Standard
Read Less Info
Want to know what your home might be worth? Contact us for a FREE valuation!

Our team is ready to help you sell your home for the highest possible price ASAP

Bought with Non Member • Non Subscribing Office

"My job is to find and attract mastery-based agents to the office, protect the culture, and make sure everyone is happy! "


