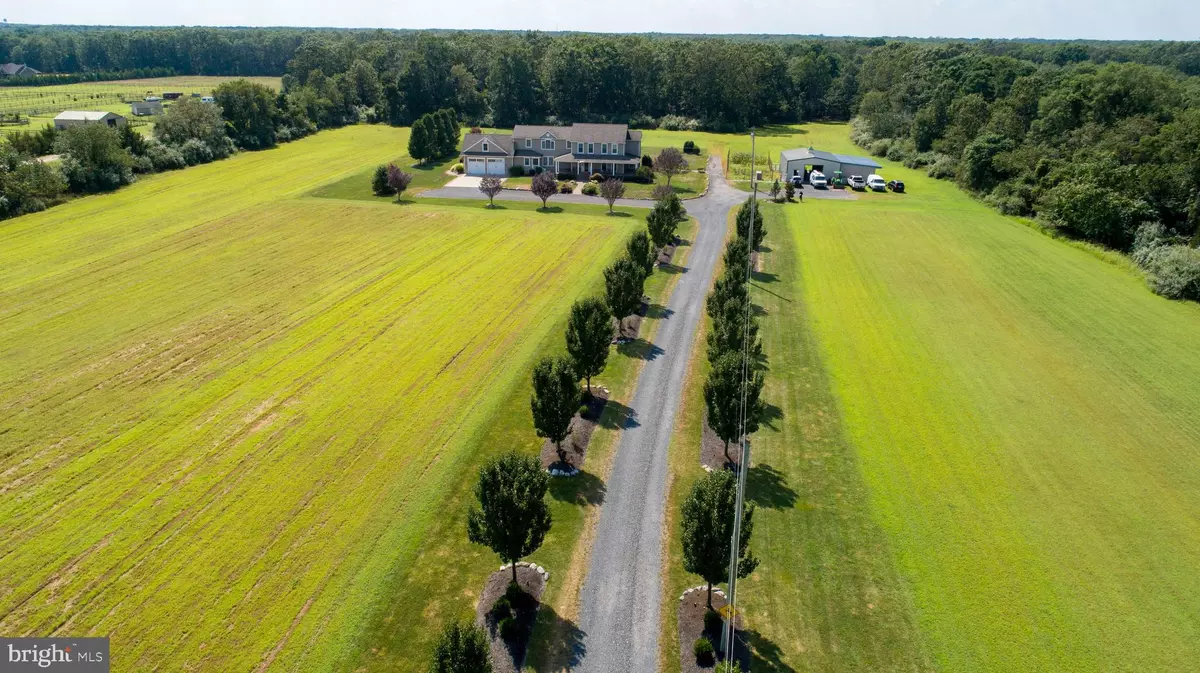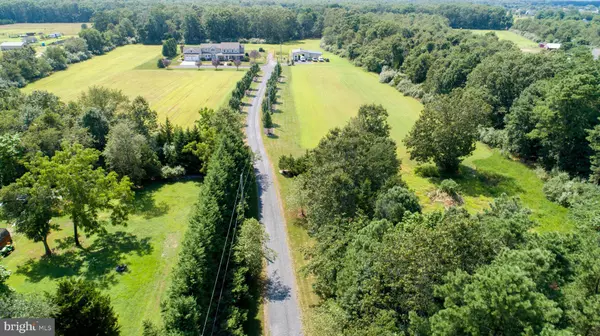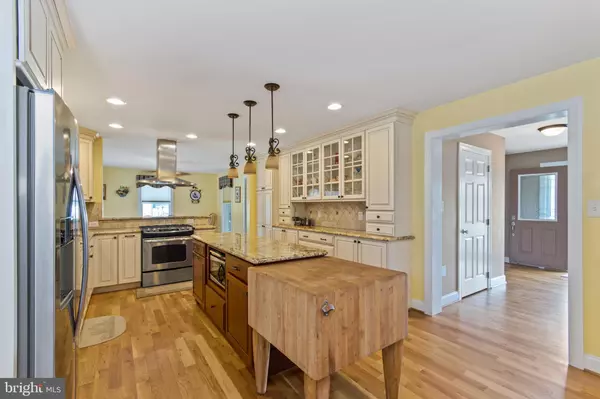$715,000
$725,000
1.4%For more information regarding the value of a property, please contact us for a free consultation.
4 Beds
5 Baths
4,481 SqFt
SOLD DATE : 01/31/2020
Key Details
Sold Price $715,000
Property Type Single Family Home
Sub Type Detached
Listing Status Sold
Purchase Type For Sale
Square Footage 4,481 sqft
Price per Sqft $159
Subdivision Waterford
MLS Listing ID NJCD373362
Sold Date 01/31/20
Style Contemporary
Bedrooms 4
Full Baths 3
Half Baths 2
HOA Y/N N
Abv Grd Liv Area 4,481
Originating Board BRIGHT
Year Built 2001
Annual Tax Amount $13,225
Tax Year 2019
Lot Size 27.700 Acres
Acres 27.7
Lot Dimensions 0.00 x 0.00
Property Description
Welcome to 713 Pestletown Rd! Opportunity knocks to own this one of a kind estate encompassing 27+ acres backing to the Wharton State Forest with direct access! Looking for privacy? Drive down the elongated tree lined drive to this dream come true for any hunter, farmer, animal lover, or equestrian. Custom designed home with over 4,300 square feet, 4 bedrooms (office space on second floor could be 5th bedroom if needed), 3 full baths and 2 half baths. The home features a formal yet open concept to meet buyer's needs. Gourmet kitchen featuring beautiful custom cabinetry, granite counter tops, stainless steel appliances, range hood, butcher block, and recess lighting. Kitchen opens to the spacious family room and dining area with stunning natural white oak hardwood floors throughout. Den or formal living room is just off the dining area. Finished sun-room with distressed hardwood floors off the kitchen with two exits to the outside, makes for a great year round space with views of your private backyard, pool oasis. Entertainers delight, with multiple seating areas, concrete heated pool with liner, waterfall, EP Henry pavers, and an oversized 2 car garage with summer kitchen (all included). Three accesses to the huge mud room with main floor laundry, half bath and refrigerator make great convenience whether you are coming in from the outside, pool, garage or house. Above garage is a finished heated and air conditioned man cave, with ash hardwood floors and recessed lighting. Use it for whatever you desire or extra storage. All bedrooms are located on the second floor with the huge master suite on a separate end of the house featuring a spacious master bath with custom shower, soaking claw tub, dual vanity, and two walk in closets. Three other bedrooms on second level; one with its own full bath and double closets, could be a second master. There also is an office space that could be used as 5th bedroom if needed. Still need more space? Basement is mostly finished, great space for a bonus area. There also is an unfinished storage area, French drain, walk-up stairs, and tank less hot water heater. Entire house has Anderson windows, alarm system, natural gas heating, 40 year shingles, central-vac, multiple zones, and in ground irrigation system from the back yard- front yard all the way to the street. The exterior of the property includes a 30x40 heated steel hay barn with concrete floors, electric, separate well, 24x40 lean too, and 8x10 walk in freezer. Perfect luxury for the avid hunter for all year round use. Two great tillable fields on the front of property and woods with trails in the back. 17ft deep spring fed pond stocked with bass and sunfish, shooting range area, multiple tree stands, and 4 food plots with clover and chicory. Whole house automatic 50k generator negotiable with sale if buyer chooses. Possibilities are endless with all this property has to offer! From farming, hunting, livestock, or a horse farm spectacular opportunity to call this piece of paradise your home! Make your appointment today, pre-qualified buyers only please.
Location
State NJ
County Camden
Area Waterford Twp (20435)
Zoning AG
Rooms
Basement Full, Outside Entrance, Interior Access, Partially Finished, Sump Pump, Walkout Stairs
Interior
Interior Features Built-Ins, Ceiling Fan(s), Central Vacuum, Combination Kitchen/Dining, Crown Moldings, Dining Area, Family Room Off Kitchen, Floor Plan - Open, Kitchen - Eat-In, Kitchen - Gourmet, Kitchen - Island, Primary Bath(s), Recessed Lighting, Soaking Tub, Sprinkler System, Stall Shower, Walk-in Closet(s), Window Treatments, Wood Floors
Hot Water Natural Gas
Heating Forced Air
Cooling Central A/C, Zoned
Flooring Ceramic Tile, Hardwood, Wood
Equipment Built-In Range, Built-In Microwave, Central Vacuum, Dishwasher, Dryer, Range Hood, Stainless Steel Appliances, Washer, Water Heater - Tankless
Fireplace N
Appliance Built-In Range, Built-In Microwave, Central Vacuum, Dishwasher, Dryer, Range Hood, Stainless Steel Appliances, Washer, Water Heater - Tankless
Heat Source Natural Gas
Laundry Main Floor
Exterior
Exterior Feature Deck(s), Porch(es), Wrap Around
Garage Built In, Garage Door Opener, Inside Access, Oversized
Garage Spaces 2.0
Pool Heated, Filtered, Concrete
Waterfront N
Water Access N
View Pasture, Pond, Trees/Woods
Roof Type Shingle,Pitched
Accessibility 2+ Access Exits
Porch Deck(s), Porch(es), Wrap Around
Attached Garage 2
Total Parking Spaces 2
Garage Y
Building
Story 2
Sewer On Site Septic
Water Well
Architectural Style Contemporary
Level or Stories 2
Additional Building Above Grade, Below Grade
New Construction N
Schools
Elementary Schools Waterford E.S.
High Schools Hammonton H.S.
School District Waterford Township Public Schools
Others
Senior Community No
Tax ID 35-07201-00003
Ownership Fee Simple
SqFt Source Assessor
Security Features Security System
Acceptable Financing Conventional, Cash, Farm Credit Service
Horse Property Y
Horse Feature Horse Trails, Horses Allowed
Listing Terms Conventional, Cash, Farm Credit Service
Financing Conventional,Cash,Farm Credit Service
Special Listing Condition Standard
Read Less Info
Want to know what your home might be worth? Contact us for a FREE valuation!

Our team is ready to help you sell your home for the highest possible price ASAP

Bought with Christopher L. Twardy • BHHS Fox & Roach-Mt Laurel

"My job is to find and attract mastery-based agents to the office, protect the culture, and make sure everyone is happy! "






