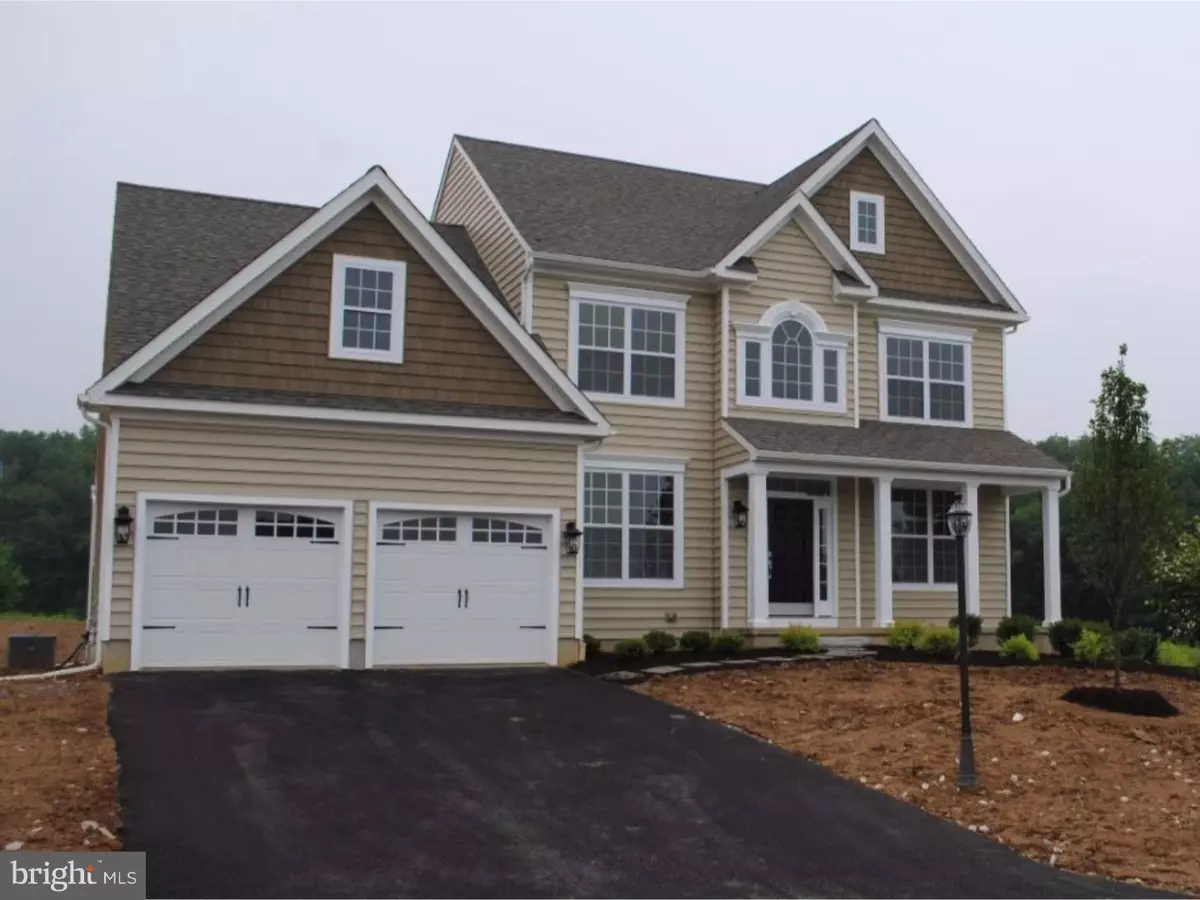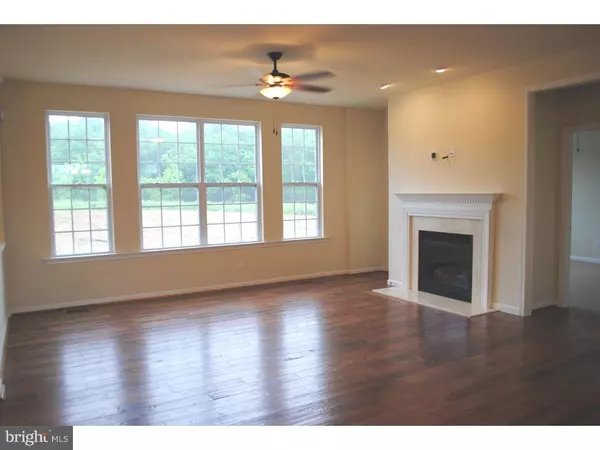$498,640
$357,995
39.3%For more information regarding the value of a property, please contact us for a free consultation.
4 Beds
3 Baths
2,480 SqFt
SOLD DATE : 05/05/2021
Key Details
Sold Price $498,640
Property Type Single Family Home
Sub Type Detached
Listing Status Sold
Purchase Type For Sale
Square Footage 2,480 sqft
Price per Sqft $201
Subdivision Preserve At Hideaway
MLS Listing ID PACT485464
Sold Date 05/05/21
Style Colonial
Bedrooms 4
Full Baths 2
Half Baths 1
HOA Fees $80/qua
HOA Y/N Y
Abv Grd Liv Area 2,480
Originating Board BRIGHT
Year Built 2019
Tax Year 2019
Lot Size 0.459 Acres
Acres 0.5
Lot Dimensions 132 X 170
Property Description
NEW CONSTRUCTION. ONE HOME SITE REMAINS! TO BE BUILT FIRST FLOOR MASTER SINGLE FAMILY HOME. For a limited time receive a 15 percent credit at settlement off most options. Seeking a first floor master bedroom? Look no further! The to be built Wayne Manor offers predominantly first floor living with master bedroom, walk-in closet and master bathroom with steeping tub, separate shower and private commode to one side of the angled stairway. To the other lies the dining room, open family room with gas fireplace, breakfast area, laundry room and powder room. The stairway to the second floor leads directly into a spacious loft perfect for any number of uses including as a media room or den. Three bedrooms including one with a roomy walk-in closet round out the second floor living space. For multi-generational living needs the Wayne has the ability to do another master suite on the second floor. Southdown Homes is very willing to customize to suit your wants and needs. With standard features such as a gas fireplace, 42" Century kitchen cabinets, granite countertops and island, stainless steel under mount kitchen sink, large 12" X 12" master bath floor tile and larger tile on the tub surround, a full basement and carriage style garage doors and openers, the homes at the Preserve at Hideaway Farms are very affordable. Half acre home sites with beautiful views including walkouts, lots of community open space and walking trails make the Preserve at Hideaway a choice location to build your new home. Convenient to Routes 322, 82, 100, 113, 30, the PA turnpike as well as the Downingtown and Thorndale rail stations, the Preserve at Hideaway Farms is the perfect place to call "home". Surrounded by breathtaking Chester County countryside, the community is minutes from French Creek and Marsh Creek State Parks, Hibernia Park and Chambers Lake and Springton Manor Farm and the numerous trail systems and attraxtions that Chester County offers. Price is subject to change without notice. Photos are representative and may contain optional features and furniture that is not included. Lot premiums apply in addition to the base price of the home.
Location
State PA
County Chester
Area West Brandywine Twp (10329)
Zoning RES
Rooms
Other Rooms Living Room, Dining Room, Primary Bedroom, Bedroom 2, Bedroom 3, Kitchen, Family Room, Bedroom 1
Basement Full
Main Level Bedrooms 1
Interior
Interior Features Kitchen - Island, Butlers Pantry, Dining Area
Hot Water Propane
Heating Forced Air
Cooling Central A/C
Fireplaces Number 1
Equipment Built-In Range, Oven - Self Cleaning, Dishwasher, Disposal
Fireplace Y
Appliance Built-In Range, Oven - Self Cleaning, Dishwasher, Disposal
Heat Source Propane - Leased
Laundry Main Floor
Exterior
Garage Garage Door Opener, Inside Access
Garage Spaces 2.0
Utilities Available Cable TV
Waterfront N
Water Access N
Accessibility None
Attached Garage 2
Total Parking Spaces 2
Garage Y
Building
Story 2
Foundation Concrete Perimeter
Sewer On Site Septic
Water Public
Architectural Style Colonial
Level or Stories 2
Additional Building Above Grade
Structure Type 9'+ Ceilings
New Construction Y
Schools
Middle Schools North Brandywine
High Schools Coatesville Area Senior
School District Coatesville Area
Others
Senior Community No
Ownership Fee Simple
SqFt Source Estimated
Acceptable Financing FHA, Conventional, VA
Listing Terms FHA, Conventional, VA
Financing FHA,Conventional,VA
Special Listing Condition Standard
Read Less Info
Want to know what your home might be worth? Contact us for a FREE valuation!

Our team is ready to help you sell your home for the highest possible price ASAP

Bought with Erica Lundmark • BHHS Fox & Roach-Exton

"My job is to find and attract mastery-based agents to the office, protect the culture, and make sure everyone is happy! "






