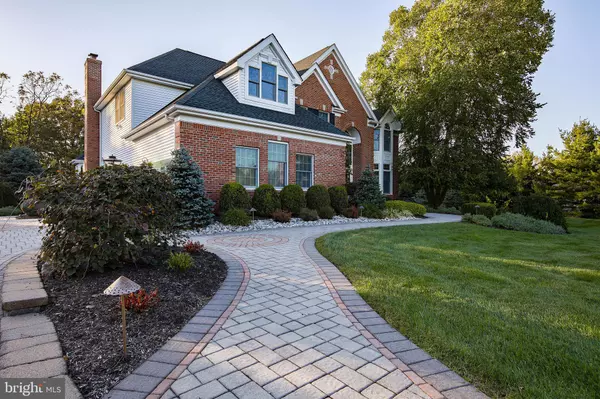$975,000
$975,888
0.1%For more information regarding the value of a property, please contact us for a free consultation.
4 Beds
4 Baths
4,225 SqFt
SOLD DATE : 05/22/2020
Key Details
Sold Price $975,000
Property Type Single Family Home
Sub Type Detached
Listing Status Sold
Purchase Type For Sale
Square Footage 4,225 sqft
Price per Sqft $230
Subdivision Country Classics
MLS Listing ID NJSO112750
Sold Date 05/22/20
Style Colonial
Bedrooms 4
Full Baths 3
Half Baths 1
HOA Y/N N
Abv Grd Liv Area 4,225
Originating Board BRIGHT
Year Built 1998
Annual Tax Amount $20,771
Tax Year 2019
Lot Size 1.520 Acres
Acres 1.52
Lot Dimensions 301.00 x 220.00
Property Description
STYLE, QUALITY, VALUE! Welcome to the Creme-de-la creme! This home is offered to the most discerning home buyer. The meticulous attention to detail and quality coupled with sophistication is evident inside and out. Premier professionally landscaped location, located in Hillsborough Townships most desired area; Country Classics, the perfect place to call home. The impeccable interior captures the ultimate in custom finishes throughout. Enter the Gracious soaring foyer with the circular staircase giving access to all major rooms. The Formal Living/Dining Combination Quietly says Luxury. Off the entry, there is a Private Spacious Office behind glass French doors. Through the entry and into the living areas, the home features beautifully scaled sun-flooded rooms, the culinary kitchen with expansive center island, family room with vaulted ceilings, and added sunroom with walls of windows to provide expansive views and bring the outdoors in. All leading to the outdoor living area two-tiered decks overlooking the sensational pool and spa. The upper level of the home features a Master suite complete with its own sitting area, walk-in California Closets, recently renovated private bath. There are also three additional large bedrooms upstairs. The walkout finished basement is as impressive as the main level with a full bath, family room, game room, living area, storage, craft room, and of course the full gym. Outdoors., drive home and into the clean, organized 3 car side-garage with professional garage storage and bright floor epoxy coating. This home demands action; do not procrastinate and lose. See today! Easy commute by car highways I-78, I-287, Rt. 22, and other major roads. Excellent Schools.
Location
State NJ
County Somerset
Area Hillsborough Twp (21810)
Zoning RA
Direction East
Rooms
Other Rooms Living Room, Dining Room, Primary Bedroom, Bedroom 2, Bedroom 3, Bedroom 4, Kitchen, Game Room, Family Room, Foyer, Breakfast Room, Sun/Florida Room, Exercise Room, Laundry, Office, Media Room, Bathroom 2, Bathroom 3, Bonus Room, Primary Bathroom
Basement Daylight, Partial, Fully Finished, Heated, Improved, Outside Entrance, Rear Entrance, Sump Pump, Water Proofing System, Windows
Interior
Interior Features Attic, Breakfast Area, Built-Ins, Carpet, Ceiling Fan(s), Chair Railings, Crown Moldings, Double/Dual Staircase, Family Room Off Kitchen, Formal/Separate Dining Room, Kitchen - Eat-In, Kitchen - Gourmet, Kitchen - Island, Primary Bath(s), Pantry, Soaking Tub, Walk-in Closet(s)
Hot Water Natural Gas
Heating Forced Air, Humidifier, Zoned
Cooling Central A/C, Zoned
Flooring Ceramic Tile, Carpet
Fireplaces Number 1
Fireplaces Type Brick
Equipment Built-In Microwave, Built-In Range, Dishwasher, Disposal, Dryer, Dryer - Gas, Humidifier, Oven - Double, Oven - Self Cleaning, Refrigerator, Stainless Steel Appliances, Washer, Water Heater
Fireplace Y
Window Features Double Pane
Appliance Built-In Microwave, Built-In Range, Dishwasher, Disposal, Dryer, Dryer - Gas, Humidifier, Oven - Double, Oven - Self Cleaning, Refrigerator, Stainless Steel Appliances, Washer, Water Heater
Heat Source Natural Gas
Laundry Main Floor
Exterior
Exterior Feature Deck(s), Patio(s)
Pool Heated, In Ground
Utilities Available Under Ground, Cable TV Available, Phone
Waterfront N
Water Access N
View Trees/Woods
Roof Type Asphalt
Accessibility None
Porch Deck(s), Patio(s)
Garage N
Building
Lot Description Landscaping, Trees/Wooded
Story 2
Sewer Public Sewer
Water Public
Architectural Style Colonial
Level or Stories 2
Additional Building Above Grade, Below Grade
Structure Type 9'+ Ceilings,Cathedral Ceilings,Vaulted Ceilings
New Construction N
Schools
High Schools Hillsborough H.S.
School District Hillsborough Township Public Schools
Others
Senior Community No
Tax ID 10-00205 10-00018
Ownership Fee Simple
SqFt Source Assessor
Acceptable Financing Conventional, Cash
Listing Terms Conventional, Cash
Financing Conventional,Cash
Special Listing Condition Standard
Read Less Info
Want to know what your home might be worth? Contact us for a FREE valuation!

Our team is ready to help you sell your home for the highest possible price ASAP

Bought with Deepak Kumar • Weichert Realtors - Hillsborough

"My job is to find and attract mastery-based agents to the office, protect the culture, and make sure everyone is happy! "






