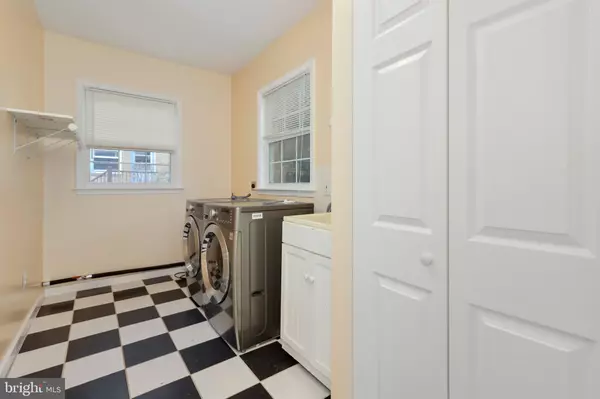$958,500
$999,900
4.1%For more information regarding the value of a property, please contact us for a free consultation.
5 Beds
5 Baths
3,593 SqFt
SOLD DATE : 02/10/2020
Key Details
Sold Price $958,500
Property Type Single Family Home
Sub Type Detached
Listing Status Sold
Purchase Type For Sale
Square Footage 3,593 sqft
Price per Sqft $266
Subdivision Birchwood
MLS Listing ID VAFX1095418
Sold Date 02/10/20
Style Colonial
Bedrooms 5
Full Baths 4
Half Baths 1
HOA Y/N N
Abv Grd Liv Area 2,553
Originating Board BRIGHT
Year Built 1972
Annual Tax Amount $10,237
Tax Year 2019
Lot Size 0.274 Acres
Acres 0.27
Property Description
Private, spacious (over 3500 sq ft) inviting home, perfect for indoor/outdoor entertaining. Enjoy the large kitchen with eat-in area, SS appliances, granite countertops, and center island, the large master bedroom suite, the oversized 2-car garage, the main level laundry room. Upstairs you have 4 spacious bedrooms, 2 full bathrooms and a large master suite with an ensuite bathroom and 2 walk-in closets. Huge walk-out family room in basement with fireplace, built-in library, deck walkout. Beautiful private backyard with separate large playhouse/office and inviting front porch. 3 level deck facing a beautiful fenced in wooden/backyard area. Other highlights include an oversized 2 car garage and 4 parking spaces in the driveway, as well as street parking. The basement is waterproof and a brand new pump installed recently! Easy access to DC, Tyson's, shops and more.
Location
State VA
County Fairfax
Zoning 130
Rooms
Basement Fully Finished
Interior
Interior Features Ceiling Fan(s)
Heating Forced Air
Cooling Central A/C
Fireplaces Number 1
Fireplaces Type Screen
Equipment Dryer, Washer, Dishwasher, Disposal, Refrigerator, Icemaker, Stove
Fireplace Y
Appliance Dryer, Washer, Dishwasher, Disposal, Refrigerator, Icemaker, Stove
Heat Source Natural Gas
Laundry Has Laundry, Main Floor, Dryer In Unit, Washer In Unit
Exterior
Garage Garage Door Opener
Garage Spaces 2.0
Fence Fully, Wood
Waterfront N
Water Access N
Accessibility None
Parking Type Attached Garage, Driveway, Off Street
Attached Garage 2
Total Parking Spaces 2
Garage Y
Building
Story 3+
Sewer Public Sewer
Water Public
Architectural Style Colonial
Level or Stories 3+
Additional Building Above Grade, Below Grade
New Construction N
Schools
Elementary Schools Chesterbrook
Middle Schools Longfellow
High Schools Mclean
School District Fairfax County Public Schools
Others
Senior Community No
Tax ID 0411 06B 0010A
Ownership Fee Simple
SqFt Source Estimated
Special Listing Condition Standard
Read Less Info
Want to know what your home might be worth? Contact us for a FREE valuation!

Our team is ready to help you sell your home for the highest possible price ASAP

Bought with Erin C Warin • CENTURY 21 New Millennium

"My job is to find and attract mastery-based agents to the office, protect the culture, and make sure everyone is happy! "






