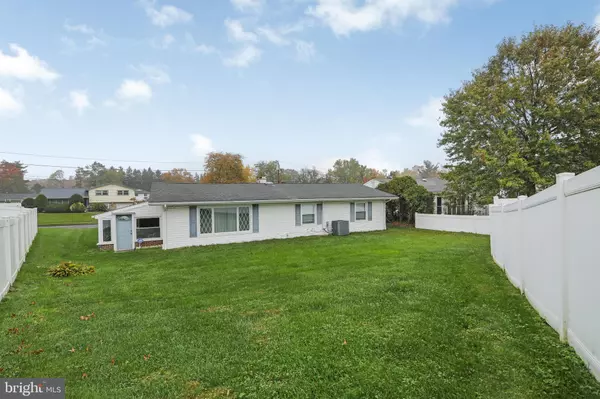$245,000
$249,900
2.0%For more information regarding the value of a property, please contact us for a free consultation.
4 Beds
2 Baths
1,778 SqFt
SOLD DATE : 02/28/2020
Key Details
Sold Price $245,000
Property Type Single Family Home
Sub Type Detached
Listing Status Sold
Purchase Type For Sale
Square Footage 1,778 sqft
Price per Sqft $137
Subdivision Cherry Hill Estate
MLS Listing ID NJCD378946
Sold Date 02/28/20
Style Ranch/Rambler
Bedrooms 4
Full Baths 2
HOA Y/N N
Abv Grd Liv Area 1,778
Originating Board BRIGHT
Year Built 1961
Annual Tax Amount $7,584
Tax Year 2019
Lot Dimensions 65.00 x 135.00
Property Description
Welcome to the highly desirable neighborhood of Cherry Hill Estate located on the West Side of Cherry Hill. This property is conveniently located with easy access to the Cherry Hill Shopping District and Cherry Hill Mall. When entering into the foyer of this beautiful and charming one story Ranch/Rambler home you will walk into the large living room with an expanded large window overlooking the well landscaped backyard. Walk down the hallway and you will find the master bedroom with a master bath, two additional spacious size bedrooms and a full size bath located in the hallway. The fourth bedroom is spacious and located off the dining room area. The laundry room is locate just off the kitchen. From the living room area you can walk into the enclosed patio overlooking both the back and side yards which are beautifully landscaped. This property is centrally located to the Cherry Hill Shopping District, including the Cherry Hill Mall. In addition, Jefferson Hospital, Medical Offices, Places of Worship and Restaurants are near by for your convenience Only minutes away from the bridges and Philadelphia. Cherry Hill School District. This property won't last long. Make your appointment today.
Location
State NJ
County Camden
Area Cherry Hill Twp (20409)
Zoning RESIDENTIAL
Rooms
Other Rooms Living Room, Dining Room, Primary Bedroom, Bedroom 4, Kitchen, Laundry, Bathroom 2, Bathroom 3, Primary Bathroom, Screened Porch
Main Level Bedrooms 4
Interior
Interior Features Kitchen - Eat-In, Attic/House Fan, Dining Area, Pantry
Heating Baseboard - Hot Water
Cooling Central A/C
Equipment Dishwasher, Disposal, Dryer - Gas, Oven/Range - Gas, Washer
Fireplace N
Appliance Dishwasher, Disposal, Dryer - Gas, Oven/Range - Gas, Washer
Heat Source Natural Gas
Laundry Main Floor
Exterior
Garage Garage - Front Entry
Garage Spaces 4.0
Waterfront N
Water Access N
Accessibility None
Attached Garage 1
Total Parking Spaces 4
Garage Y
Building
Story 1
Sewer Public Sewer
Water Public
Architectural Style Ranch/Rambler
Level or Stories 1
Additional Building Above Grade, Below Grade
New Construction N
Schools
High Schools C. H. West
School District Cherry Hill Township Public Schools
Others
Senior Community No
Tax ID 09-00285 12-00020
Ownership Fee Simple
SqFt Source Assessor
Acceptable Financing Conventional, FHA, VA
Listing Terms Conventional, FHA, VA
Financing Conventional,FHA,VA
Special Listing Condition Standard
Read Less Info
Want to know what your home might be worth? Contact us for a FREE valuation!

Our team is ready to help you sell your home for the highest possible price ASAP

Bought with Haci R Kose • RE/MAX Preferred - Marlton

"My job is to find and attract mastery-based agents to the office, protect the culture, and make sure everyone is happy! "






