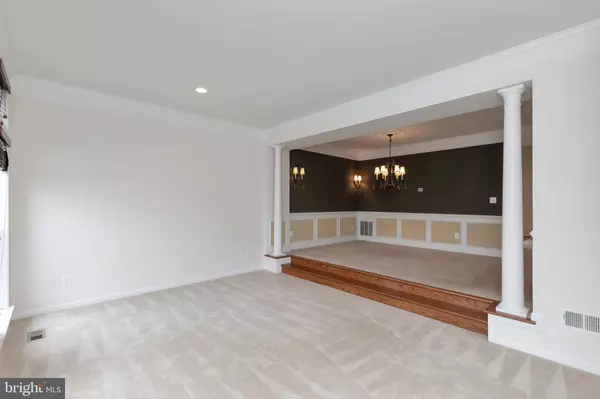$550,000
$545,000
0.9%For more information regarding the value of a property, please contact us for a free consultation.
4 Beds
4 Baths
2,820 SqFt
SOLD DATE : 05/22/2020
Key Details
Sold Price $550,000
Property Type Townhouse
Sub Type Interior Row/Townhouse
Listing Status Sold
Purchase Type For Sale
Square Footage 2,820 sqft
Price per Sqft $195
Subdivision Broadlands South
MLS Listing ID VALO405118
Sold Date 05/22/20
Style Other
Bedrooms 4
Full Baths 3
Half Baths 1
HOA Fees $174/mo
HOA Y/N Y
Abv Grd Liv Area 2,820
Originating Board BRIGHT
Year Built 2007
Annual Tax Amount $5,102
Tax Year 2020
Lot Size 2,178 Sqft
Acres 0.05
Property Description
Don't miss out on the wonderful opportunity to make this beautiful home yours. Located within the sought after, and amenity filled neighborhood of Broadlands South, this home brings lifestyle with it. After parking in your two car garage, with space for storage, you can enter through your interior garage entrance. On your way in, you can make a stop at your custom wet bar and have a drink after a long day. On the main level your kitchen awaits, with stainless steel appliances and TWO wall ovens. Right off the kitchen you can find your back deck that overlooks your custom stone patio that the current owner had installed in 2018. The home A/C was replaced in 2019 and the garage opener was replaced in 2020. Enjoy swimming, tennis, basketball, running, walking, or even the community center brought to you by Broadlands South. This home is not just an address, it is a lifestyle!
Location
State VA
County Loudoun
Zoning 04
Rooms
Basement Connecting Stairway, Fully Finished, Garage Access, Interior Access, Outside Entrance, Rear Entrance, Walkout Level
Interior
Interior Features Family Room Off Kitchen, Kitchen - Island, Wet/Dry Bar, Carpet, Ceiling Fan(s), Combination Dining/Living, Formal/Separate Dining Room, Combination Kitchen/Dining, Kitchen - Table Space, Primary Bath(s), Recessed Lighting, Soaking Tub, Tub Shower, Walk-in Closet(s), Window Treatments, Wood Floors
Heating Heat Pump(s)
Cooling Central A/C, Heat Pump(s)
Fireplaces Number 1
Fireplaces Type Gas/Propane
Equipment Built-In Microwave, Dryer, Washer, Cooktop, Dishwasher, Disposal, Refrigerator, Oven - Wall
Fireplace Y
Appliance Built-In Microwave, Dryer, Washer, Cooktop, Dishwasher, Disposal, Refrigerator, Oven - Wall
Heat Source Natural Gas
Laundry Upper Floor
Exterior
Garage Additional Storage Area, Basement Garage, Garage - Front Entry, Garage Door Opener, Inside Access
Garage Spaces 2.0
Utilities Available Fiber Optics Available
Amenities Available Bike Trail, Common Grounds, Community Center, Pool - Outdoor, Tennis Courts, Basketball Courts, Jog/Walk Path, Tot Lots/Playground
Waterfront N
Water Access N
Accessibility None
Parking Type Attached Garage, Driveway
Attached Garage 2
Total Parking Spaces 2
Garage Y
Building
Story 3+
Sewer Public Sewer
Water Public
Architectural Style Other
Level or Stories 3+
Additional Building Above Grade, Below Grade
New Construction N
Schools
Elementary Schools Mill Run
Middle Schools Eagle Ridge
High Schools Briar Woods
School District Loudoun County Public Schools
Others
HOA Fee Include High Speed Internet,Pool(s),Fiber Optics at Dwelling,Trash,Snow Removal
Senior Community No
Tax ID 120451307000
Ownership Fee Simple
SqFt Source Estimated
Special Listing Condition Standard
Read Less Info
Want to know what your home might be worth? Contact us for a FREE valuation!

Our team is ready to help you sell your home for the highest possible price ASAP

Bought with Maxwell B Sarpong • Century 21 Redwood Realty

"My job is to find and attract mastery-based agents to the office, protect the culture, and make sure everyone is happy! "






