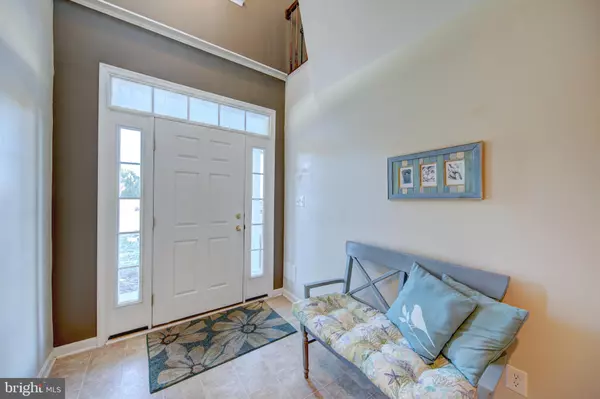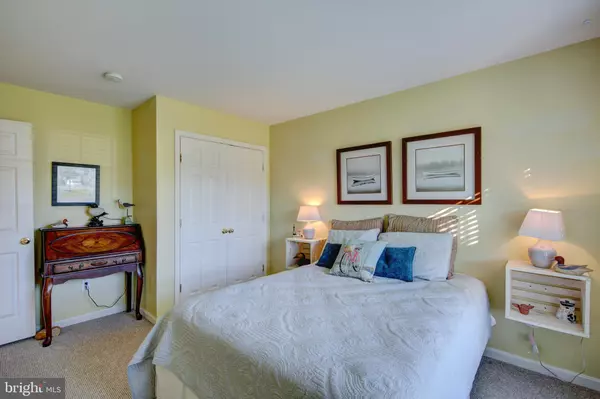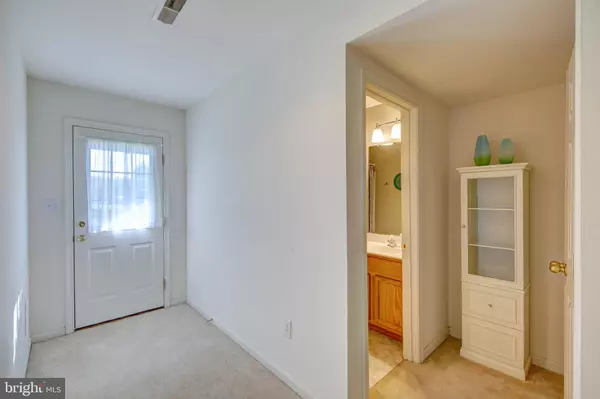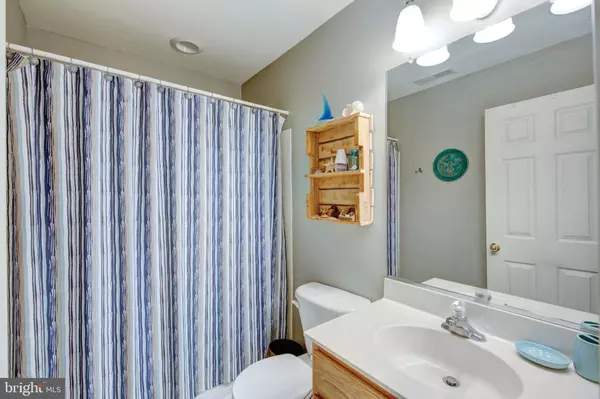$250,000
$259,900
3.8%For more information regarding the value of a property, please contact us for a free consultation.
4 Beds
4 Baths
2,400 SqFt
SOLD DATE : 01/10/2020
Key Details
Sold Price $250,000
Property Type Condo
Sub Type Condo/Co-op
Listing Status Sold
Purchase Type For Sale
Square Footage 2,400 sqft
Price per Sqft $104
Subdivision Kensington Park
MLS Listing ID DESU151522
Sold Date 01/10/20
Style Coastal
Bedrooms 4
Full Baths 3
Half Baths 1
Condo Fees $379/qua
HOA Fees $100/qua
HOA Y/N Y
Abv Grd Liv Area 2,400
Originating Board BRIGHT
Year Built 2005
Annual Tax Amount $869
Tax Year 2019
Lot Dimensions 0.00 x 0.00
Property Description
Spacious pond front townhome located less than 3 miles to the beach! This 4 BR 3.5 BA coastal home features a spacious living room with beautiful flooring, large kitchen and dining room combination that opens to a waterfront screened porch, and a master bedroom with a private balcony, soaking tub, separate shower, and dual sinks. The ground floor has a bedroom or den and a full bath which would make a great retreat for guests. This sprawling layout provides plenty of space for family and friends to spread out. Offered fully furnished, this home is a great value and would make a great primary residence, beach retreat, or investment property. Backing to a tranquil pond and just steps away from the pool in the quiet community of Kensington Park, this home is just minutes to downtown Bethany, restaurants, boutique shops, and several grocery stores.
Location
State DE
County Sussex
Area Baltimore Hundred (31001)
Zoning HR-1
Interior
Interior Features Ceiling Fan(s), Combination Kitchen/Dining, Combination Dining/Living, Entry Level Bedroom, Kitchen - Eat-In, Primary Bath(s), Soaking Tub, Window Treatments
Hot Water Propane
Heating Forced Air
Cooling Central A/C
Flooring Carpet, Wood, Laminated
Equipment Built-In Microwave, Dishwasher, Disposal, Dryer, Oven/Range - Electric, Refrigerator, Washer, Water Heater
Furnishings Yes
Fireplace N
Appliance Built-In Microwave, Dishwasher, Disposal, Dryer, Oven/Range - Electric, Refrigerator, Washer, Water Heater
Heat Source Propane - Leased
Exterior
Exterior Feature Deck(s), Porch(es), Screened
Garage Garage - Front Entry, Inside Access, Garage Door Opener
Garage Spaces 3.0
Amenities Available Pool - Outdoor, Swimming Pool
Waterfront Y
Water Access N
View Pond
Roof Type Architectural Shingle
Accessibility 2+ Access Exits
Porch Deck(s), Porch(es), Screened
Parking Type Attached Garage, Driveway, Parking Lot
Attached Garage 1
Total Parking Spaces 3
Garage Y
Building
Story 3+
Foundation Slab
Sewer Public Sewer
Water Public
Architectural Style Coastal
Level or Stories 3+
Additional Building Above Grade, Below Grade
New Construction N
Schools
School District Indian River
Others
HOA Fee Include Common Area Maintenance,Lawn Maintenance,Management,Pool(s),Road Maintenance,Snow Removal,Trash
Senior Community No
Tax ID 134-16.00-389.00-2
Ownership Condominium
Acceptable Financing Cash, Conventional
Listing Terms Cash, Conventional
Financing Cash,Conventional
Special Listing Condition Standard
Read Less Info
Want to know what your home might be worth? Contact us for a FREE valuation!

Our team is ready to help you sell your home for the highest possible price ASAP

Bought with LESLIE KOPP • Long & Foster Real Estate, Inc.

"My job is to find and attract mastery-based agents to the office, protect the culture, and make sure everyone is happy! "






