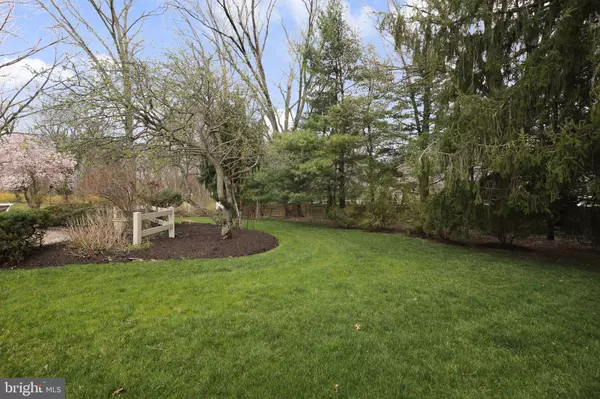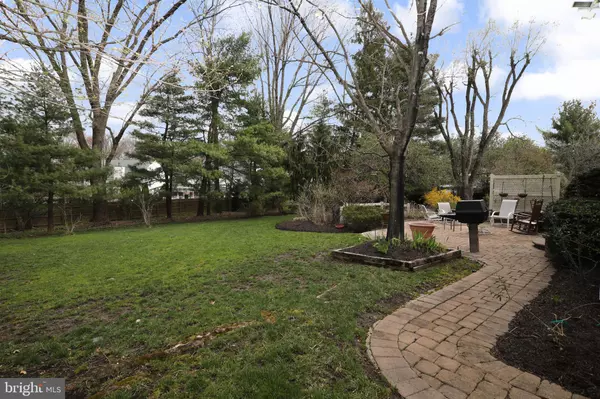$385,000
$395,000
2.5%For more information regarding the value of a property, please contact us for a free consultation.
5 Beds
3 Baths
3,520 SqFt
SOLD DATE : 06/24/2020
Key Details
Sold Price $385,000
Property Type Single Family Home
Sub Type Detached
Listing Status Sold
Purchase Type For Sale
Square Footage 3,520 sqft
Price per Sqft $109
Subdivision Surrey Place East
MLS Listing ID NJCD390592
Sold Date 06/24/20
Style Colonial
Bedrooms 5
Full Baths 2
Half Baths 1
HOA Y/N N
Abv Grd Liv Area 2,708
Originating Board BRIGHT
Year Built 1972
Annual Tax Amount $9,587
Tax Year 2019
Lot Size 0.410 Acres
Acres 0.41
Lot Dimensions 66.00 x 176.00
Property Description
Welcome to 1523 Squire Lane in desirable Surrey Place East (check out the video tour @https://youtu.be/jbiwFbZRgr0). Lovingly cared for by the original owners for 48 years, this Normanshire Model was expanded when built to add 2 feet to the rear of the home, and modified the second floor to include five bedrooms! The front exterior was enhanced with beautiful stacked stone and new garage doors in 2019. Enter through the double entry doors to the large Foyer with ample closet space. The spacious formal Living and Dining Rooms have hardwood floors. The Kitchen boasts custom solid Cherry cabinets, corian countertops, built-in desk and a garden window above the sink. The large breakfast area has a chair rail and a bay window with a lovely view of the yard. The Family Room, just off the Kitchen offers a wonderful brick, gas fireplace, a large skylight and sliding doors to the terrific paver patio. Also on the main floor is a Powder Room, Laundry Room with full sink, ample storage and an exterior door to the side of the house. The entrance to the 2-car Garage is conveniently located right next to the Laundry Room. Upstairs, the large Master Bedroom has a walk-in closet and a separate sink/dressing area outside the updated Master Bath. The Hall Bath has an updated vanity w/double sinks & new faucets and serves the additional four bedrooms on this level. Each bedroom has sufficient closet space and there is even more storage in the Hallway. The basement level is mostly finished, has plenty of space and offers endless possibilities. The Roof was redone in 2013 and the 2-zone HVAC and HW Heater was replaced in 2015. This home has been impeccably maintained but the Seller is offering a one-year Home Warranty for Buyer's peace of mind. With just a few minor cosmetic touches this will be the dream home for the next lucky owner. What an opportunity in the heart of Cherry Hill East... don't miss it!
Location
State NJ
County Camden
Area Cherry Hill Twp (20409)
Zoning RES
Direction South
Rooms
Other Rooms Living Room, Dining Room, Primary Bedroom, Bedroom 2, Bedroom 3, Bedroom 4, Bedroom 5, Kitchen, Family Room, Basement, Breakfast Room
Basement Partially Finished, Drainage System, Poured Concrete
Interior
Interior Features Attic/House Fan, Attic, Breakfast Area, Ceiling Fan(s), Chair Railings, Family Room Off Kitchen, Formal/Separate Dining Room, Primary Bath(s), Pantry, Recessed Lighting, Skylight(s), Sprinkler System, Stall Shower, Tub Shower, Walk-in Closet(s)
Hot Water 60+ Gallon Tank, Natural Gas
Heating Forced Air, Zoned
Cooling Central A/C
Flooring Hardwood, Carpet, Ceramic Tile
Fireplaces Number 1
Equipment Built-In Microwave, Built-In Range, Dishwasher, Disposal, Dryer - Gas, Exhaust Fan, Humidifier, Icemaker, Oven - Self Cleaning, Stove, Washer, Water Heater - High-Efficiency
Fireplace N
Window Features Bay/Bow,Double Hung,Energy Efficient,Replacement,Screens
Appliance Built-In Microwave, Built-In Range, Dishwasher, Disposal, Dryer - Gas, Exhaust Fan, Humidifier, Icemaker, Oven - Self Cleaning, Stove, Washer, Water Heater - High-Efficiency
Heat Source Natural Gas
Laundry Main Floor
Exterior
Exterior Feature Patio(s)
Garage Garage - Front Entry, Garage Door Opener, Garage - Side Entry, Inside Access
Garage Spaces 2.0
Utilities Available Cable TV, Natural Gas Available, Phone Available
Waterfront N
Water Access N
View Garden/Lawn
Roof Type Asphalt,Shingle
Accessibility None
Porch Patio(s)
Attached Garage 2
Total Parking Spaces 2
Garage Y
Building
Story 2
Sewer Public Sewer
Water Public
Architectural Style Colonial
Level or Stories 2
Additional Building Above Grade, Below Grade
New Construction N
Schools
Elementary Schools Joseph D. Sharp
Middle Schools Henry C. Beck M.S.
High Schools Cherry Hill High-East H.S.
School District Cherry Hill Township Public Schools
Others
Senior Community No
Tax ID 09-00515 06-00012
Ownership Fee Simple
SqFt Source Assessor
Special Listing Condition Standard
Read Less Info
Want to know what your home might be worth? Contact us for a FREE valuation!

Our team is ready to help you sell your home for the highest possible price ASAP

Bought with Maruti Dhondiyal • Keller Williams Realty - Marlton

"My job is to find and attract mastery-based agents to the office, protect the culture, and make sure everyone is happy! "






