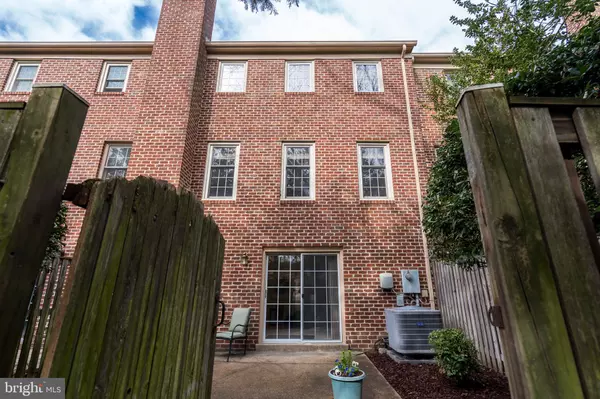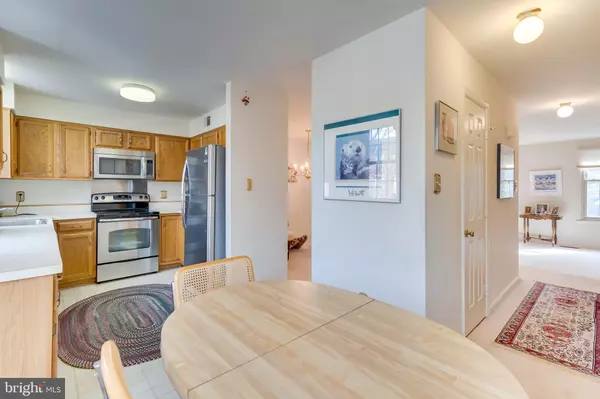$479,000
$482,000
0.6%For more information regarding the value of a property, please contact us for a free consultation.
3 Beds
4 Baths
1,512 SqFt
SOLD DATE : 05/28/2020
Key Details
Sold Price $479,000
Property Type Townhouse
Sub Type Interior Row/Townhouse
Listing Status Sold
Purchase Type For Sale
Square Footage 1,512 sqft
Price per Sqft $316
Subdivision Fleetside
MLS Listing ID VAFX1120796
Sold Date 05/28/20
Style Federal
Bedrooms 3
Full Baths 2
Half Baths 2
HOA Fees $43/qua
HOA Y/N Y
Abv Grd Liv Area 1,512
Originating Board BRIGHT
Year Built 1985
Annual Tax Amount $5,374
Tax Year 2020
Lot Size 1,650 Sqft
Acres 0.04
Property Description
On sale now, a well maintained, classic brick town home located on a quiet tree-lined street. This adorable town home has only had one owner from 1985 to late 2019. Features include three good size bedrooms, four baths (two full, two half), a 1st floor family room/den with a wood burning fireplace, ideal as a recreation/game room and a 1-car garage. Icing on the cake, private fenced-in backyard patio, perfect for parties and grilling out. Numerous updates over the years include, kitchen with stainless steel range/oven, microwave and refrigerator, roof (2016) and much more. The only thing left, we would recommend, is to replace the carpet, which is on the older side. This is a prime opportunity to own a town home, close to two metro stops, Franconia-Springfield (blue line) and Van Dorn (blue line) This gem is a must see, offered at a great price. All showings are appointment only and will be spaced 2 hours a part, conducted under strict health and safety guidelines. These guidelines include wearing gloves and removing shoes. There are no overlapping showings. Please call the listing agent for more details on showing guidelines or for a copy of the virtual tour and floor plans.
Location
State VA
County Fairfax
Zoning 212
Rooms
Other Rooms Living Room, Dining Room, Kitchen, Family Room, Breakfast Room
Basement Interior Access, Outside Entrance
Interior
Interior Features Breakfast Area, Carpet, Combination Dining/Living, Dining Area, Floor Plan - Open, Kitchen - Eat-In, Primary Bath(s), Window Treatments
Hot Water Electric
Heating Heat Pump(s)
Cooling Central A/C
Flooring Carpet, Ceramic Tile
Fireplaces Number 1
Equipment Built-In Microwave, Built-In Range, Dishwasher, Disposal, Dryer, Oven/Range - Electric, Washer
Fireplace Y
Appliance Built-In Microwave, Built-In Range, Dishwasher, Disposal, Dryer, Oven/Range - Electric, Washer
Heat Source Electric
Laundry Dryer In Unit, Washer In Unit
Exterior
Garage Garage - Front Entry, Inside Access
Garage Spaces 1.0
Fence Privacy, Rear
Waterfront N
Water Access N
Roof Type Shingle
Accessibility None
Attached Garage 1
Total Parking Spaces 1
Garage Y
Building
Story 3+
Sewer Public Sewer
Water Public
Architectural Style Federal
Level or Stories 3+
Additional Building Above Grade, Below Grade
New Construction N
Schools
Elementary Schools Franconia
Middle Schools Twain
High Schools Edison
School District Fairfax County Public Schools
Others
HOA Fee Include Common Area Maintenance
Senior Community No
Tax ID 0813 27 0002
Ownership Fee Simple
SqFt Source Assessor
Horse Property N
Special Listing Condition Standard
Read Less Info
Want to know what your home might be worth? Contact us for a FREE valuation!

Our team is ready to help you sell your home for the highest possible price ASAP

Bought with Kay Woodard • KW Metro Center

"My job is to find and attract mastery-based agents to the office, protect the culture, and make sure everyone is happy! "






