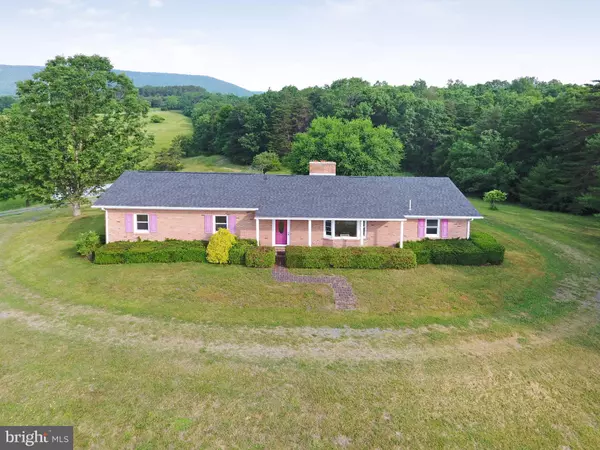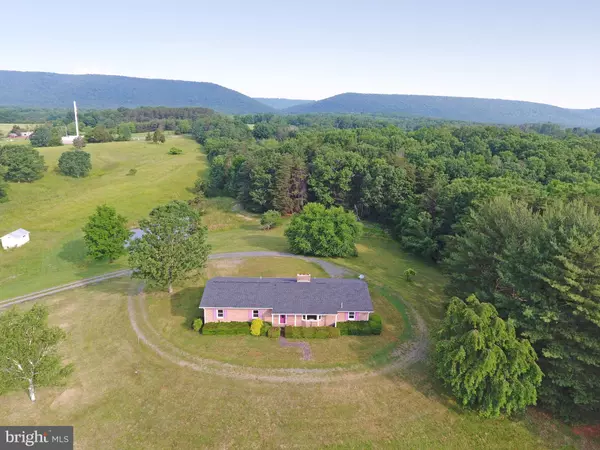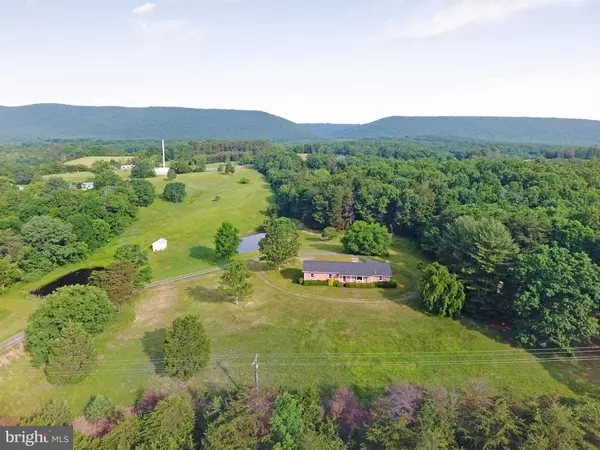$355,000
$350,000
1.4%For more information regarding the value of a property, please contact us for a free consultation.
4 Beds
3 Baths
2,691 SqFt
SOLD DATE : 01/17/2020
Key Details
Sold Price $355,000
Property Type Single Family Home
Sub Type Detached
Listing Status Sold
Purchase Type For Sale
Square Footage 2,691 sqft
Price per Sqft $131
MLS Listing ID VASH116052
Sold Date 01/17/20
Style Ranch/Rambler
Bedrooms 4
Full Baths 3
HOA Y/N N
Abv Grd Liv Area 1,512
Originating Board BRIGHT
Year Built 1976
Annual Tax Amount $1,820
Tax Year 2019
Lot Size 18.800 Acres
Acres 18.8
Property Description
AMAZING MOUNTAIN VIEWS from this hilltop setting in the quiet community of Fort Valley. Well maintained brick ranch on 18.8 acres of wooded and open land. The main level of the home includes 4 bedrooms, 2 full baths, beautiful hardwood floors and 2 brick fireplaces. The fully finished walk-out basement includes a small kitchen, family room with fireplace, bedroom and full bath. Sit back and enjoy the summer breeze and beautiful views from the large deck overlooking the 2 small ponds. Home Warranty Included!!! Schedule a tour today!!!
Location
State VA
County Shenandoah
Zoning A2
Rooms
Other Rooms Living Room, Dining Room, Primary Bedroom, Bedroom 2, Bedroom 3, Kitchen, Family Room, Bonus Room, Primary Bathroom
Basement Full, Outside Entrance, Interior Access, Heated, Improved, Rear Entrance, Walkout Level, Windows
Main Level Bedrooms 3
Interior
Interior Features Attic, Wood Floors, Ceiling Fan(s), Combination Kitchen/Dining, Entry Level Bedroom, Floor Plan - Traditional, Central Vacuum, Pantry
Heating Forced Air, Heat Pump - Oil BackUp
Cooling Central A/C, Ceiling Fan(s)
Flooring Hardwood, Laminated, Vinyl
Fireplaces Number 3
Fireplaces Type Brick, Fireplace - Glass Doors, Wood
Equipment Dishwasher, Water Heater, Cooktop, Exhaust Fan, Oven - Wall, Oven/Range - Electric, Central Vacuum
Fireplace Y
Window Features Replacement
Appliance Dishwasher, Water Heater, Cooktop, Exhaust Fan, Oven - Wall, Oven/Range - Electric, Central Vacuum
Heat Source Electric, Oil
Laundry Hookup
Exterior
Exterior Feature Deck(s), Porch(es), Patio(s)
Garage Garage - Rear Entry
Garage Spaces 1.0
Utilities Available DSL Available, Phone Available
Waterfront N
Water Access N
View Mountain, Pasture, Pond, Scenic Vista
Roof Type Shingle
Street Surface Black Top
Accessibility None
Porch Deck(s), Porch(es), Patio(s)
Road Frontage State
Attached Garage 1
Total Parking Spaces 1
Garage Y
Building
Lot Description Partly Wooded, Pond, Rural, Sloping
Story 1
Sewer Septic Exists
Water Well
Architectural Style Ranch/Rambler
Level or Stories 1
Additional Building Above Grade, Below Grade
Structure Type Dry Wall
New Construction N
Schools
Elementary Schools Sandy Hook
Middle Schools Signal Knob
High Schools Strasburg
School District Shenandoah County Public Schools
Others
Senior Community No
Tax ID 061 A 042
Ownership Fee Simple
SqFt Source Assessor
Horse Property Y
Special Listing Condition Standard
Read Less Info
Want to know what your home might be worth? Contact us for a FREE valuation!

Our team is ready to help you sell your home for the highest possible price ASAP

Bought with Julie M Teets • Long & Foster/Webber & Associates

"My job is to find and attract mastery-based agents to the office, protect the culture, and make sure everyone is happy! "






