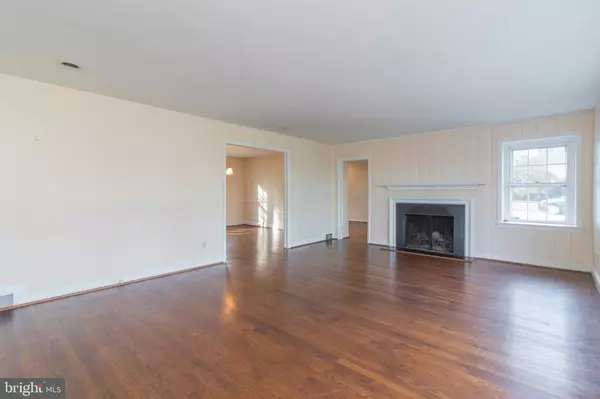$595,055
$615,000
3.2%For more information regarding the value of a property, please contact us for a free consultation.
4 Beds
4 Baths
3,039 SqFt
SOLD DATE : 04/02/2020
Key Details
Sold Price $595,055
Property Type Single Family Home
Sub Type Detached
Listing Status Sold
Purchase Type For Sale
Square Footage 3,039 sqft
Price per Sqft $195
Subdivision Gladwyne
MLS Listing ID PAMC633794
Sold Date 04/02/20
Style Cape Cod
Bedrooms 4
Full Baths 4
HOA Y/N N
Abv Grd Liv Area 3,039
Originating Board BRIGHT
Year Built 1955
Annual Tax Amount $16,049
Tax Year 2020
Lot Size 0.847 Acres
Acres 0.85
Lot Dimensions 150.00 x 0.00
Property Description
Welcome to 1236 Lafayette Road! Set atop a gentle Gladwyne hill and sharing a driveway with another lovely home, this Cape Cod cottage offers the perfect amount of space. The first floor has wonderful flow from room to room and includes an eat-in kitchen with access to the backyard, dining room, living room, family room/office and 2 bedrooms with 2 full baths. The second floor has 2 additional bedrooms with 2 additional full baths. The large unfinished basement has an outdoor entrance, natural light and plenty of space to do the laundry. This charming home has great potential. The location among estate homes is elegant and private, yet friendly with a neighbor just across the drive. 1236 Lafayette offers a quick drive into the village of Gladwyne, easy access to the 40 miles of the Bridlewild hiking trails for weekend walks, and convenience to major highways and transportation, whether heading east into Philly or west to Valley Forge. Come visit and polish this gem to perfection!
Location
State PA
County Montgomery
Area Lower Merion Twp (10640)
Zoning RA
Rooms
Other Rooms Living Room, Dining Room, Kitchen, Family Room
Basement Full, Unfinished
Main Level Bedrooms 2
Interior
Heating Forced Air
Cooling Central A/C
Fireplaces Number 1
Heat Source Oil
Laundry Basement
Exterior
Garage Garage - Side Entry
Garage Spaces 2.0
Waterfront N
Water Access N
Accessibility None
Attached Garage 2
Total Parking Spaces 2
Garage Y
Building
Story 1.5
Sewer On Site Septic
Water Public
Architectural Style Cape Cod
Level or Stories 1.5
Additional Building Above Grade, Below Grade
New Construction N
Schools
Elementary Schools Gladwyne
High Schools Harriton
School District Lower Merion
Others
Senior Community No
Tax ID 40-00-29256-008
Ownership Fee Simple
SqFt Source Assessor
Special Listing Condition Standard
Read Less Info
Want to know what your home might be worth? Contact us for a FREE valuation!

Our team is ready to help you sell your home for the highest possible price ASAP

Bought with Jeffrey Pendergast • BHHS Fox & Roach-Rosemont

"My job is to find and attract mastery-based agents to the office, protect the culture, and make sure everyone is happy! "






