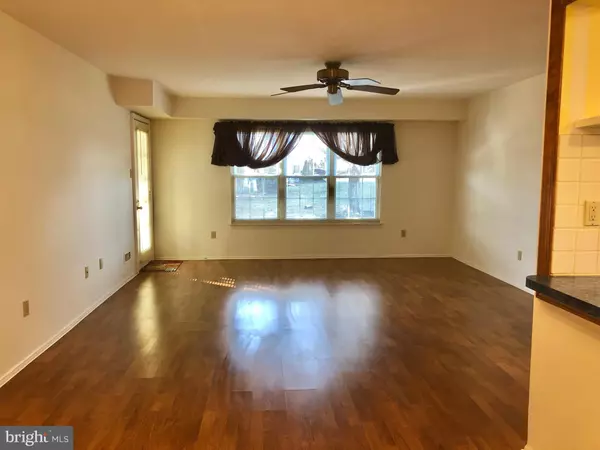$215,000
$212,500
1.2%For more information regarding the value of a property, please contact us for a free consultation.
2 Beds
2 Baths
SOLD DATE : 02/19/2020
Key Details
Sold Price $215,000
Property Type Condo
Sub Type Condo/Co-op
Listing Status Sold
Purchase Type For Sale
Subdivision Newtown Grant
MLS Listing ID PABU487120
Sold Date 02/19/20
Style Colonial
Bedrooms 2
Full Baths 2
Condo Fees $205/mo
HOA Y/N N
Originating Board BRIGHT
Year Built 1987
Annual Tax Amount $2,881
Tax Year 2019
Lot Dimensions 0.00 x 0.00
Property Description
Welcome to "Society Place" at Newtown Grant. This 2 bedroom , 2 bath first floor condo offers the convenience of maintenance-free living! Wood-look laminate flooring throughout. Wall to wall carpeting in both bedrooms. Sunny Kitchen with wood cabinetry, brand new gas stove and exhaust fan, formica counter tops and dishwasher. Kitchen is open to the Dining Room for ease of serving and adds to the open feel of the 1125 sq ft condo. Spacious Living Room area offers lots of sunlight and has an egress door to the covered patio and storage area. 2 spacious bedrooms with ample closet space. Hall bath with vanity and single sink and tub/shower combination with tile surround. Convenient Laundry/Utility Room. Newer gas heater. Master Bedroom with terrific natural light, private updated master bath with wood vanity, marble counter top, over-sized stall shower and linen closet....oh, and you are going to love the huge walk-in closet in the Master Bedroom! $205/month association fees cover exterior maintenance, snow removal, lawn care, trash ... and you'll love the community pool, club house, tennis courts and playground area. Council Rock Schools. Convenient access to shops, restaurants, Historic Newtown Borough and Rt. 95! Better hurry for this one!
Location
State PA
County Bucks
Area Newtown Twp (10129)
Zoning R2
Rooms
Other Rooms Living Room, Dining Room, Primary Bedroom, Bedroom 2, Kitchen, Laundry
Main Level Bedrooms 2
Interior
Interior Features Carpet, Ceiling Fan(s), Dining Area, Floor Plan - Traditional, Primary Bath(s), Tub Shower, Walk-in Closet(s)
Hot Water Natural Gas
Heating Forced Air
Cooling Central A/C
Flooring Laminated, Partially Carpeted
Equipment Dishwasher, Disposal, Dryer - Gas, Exhaust Fan, Oven/Range - Gas, Refrigerator, Washer
Appliance Dishwasher, Disposal, Dryer - Gas, Exhaust Fan, Oven/Range - Gas, Refrigerator, Washer
Heat Source Natural Gas
Exterior
Amenities Available Pool - Outdoor, Tot Lots/Playground, Tennis Courts, Club House
Waterfront N
Water Access N
Roof Type Asphalt
Accessibility None
Parking Type Parking Lot
Garage N
Building
Story 1
Unit Features Garden 1 - 4 Floors
Sewer Public Sewer
Water Public
Architectural Style Colonial
Level or Stories 1
Additional Building Above Grade, Below Grade
New Construction N
Schools
School District Council Rock
Others
HOA Fee Include Common Area Maintenance,Ext Bldg Maint,Lawn Maintenance,Management,Snow Removal,Trash
Senior Community No
Tax ID 29-040-182-016-0C1
Ownership Condominium
Special Listing Condition Standard
Read Less Info
Want to know what your home might be worth? Contact us for a FREE valuation!

Our team is ready to help you sell your home for the highest possible price ASAP

Bought with Gregory M Hiban • Keller Williams Philadelphia

"My job is to find and attract mastery-based agents to the office, protect the culture, and make sure everyone is happy! "






