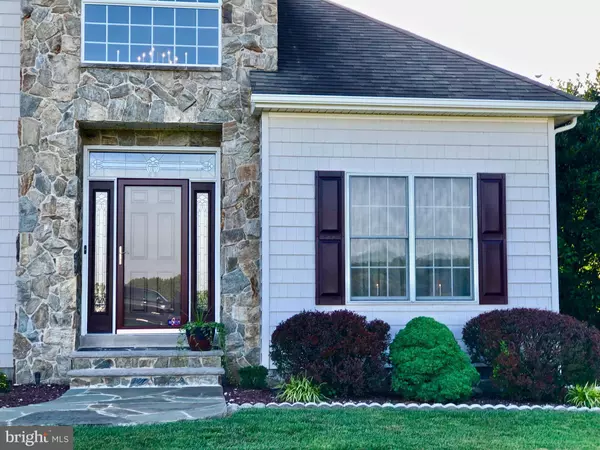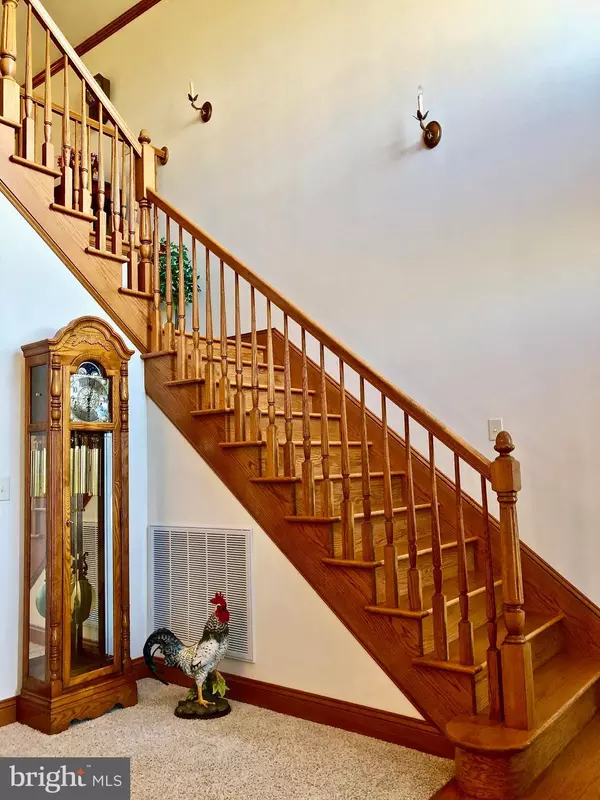$385,000
$399,999
3.7%For more information regarding the value of a property, please contact us for a free consultation.
3 Beds
3 Baths
3,200 SqFt
SOLD DATE : 05/29/2020
Key Details
Sold Price $385,000
Property Type Single Family Home
Sub Type Detached
Listing Status Sold
Purchase Type For Sale
Square Footage 3,200 sqft
Price per Sqft $120
Subdivision Green Briar
MLS Listing ID DESU144258
Sold Date 05/29/20
Style Contemporary
Bedrooms 3
Full Baths 2
Half Baths 1
HOA Fees $12/ann
HOA Y/N Y
Abv Grd Liv Area 3,200
Originating Board BRIGHT
Year Built 2005
Annual Tax Amount $2,069
Tax Year 2019
Lot Size 0.935 Acres
Acres 0.94
Lot Dimensions 163.00 x 250.00
Property Description
Welcome in to this spectacular home located in the quiet neighborhood of Greenbriar. This home offers an open floor plan with cathedral ceilings. For the chef in the family you will love the kitchen. Lots of cabinets with underneath lighting, counter cook top stove and wall oven. You will love that open floor plan giving you space to cook and entertain family and friends. First floor has master suite with a private office. Enjoy the jacuzzi, shower and heated tile floor in the master bathroom. Snuggle in -in front of the gas fireplace surrounded with stone and built in bookcases on those cool fall evenings located in the living area. Beautiful staircase leading to the upstairs. You will love the loft that overlooks the living area, giving you an area to kick back and enjoy the peace and quiet...Two bedrooms upstairs with large closets and bathroom. Bonus /game room with back stairway leading to the garage. Enjoy the 3 seasons room with vinyl windows and cork flooring and the back deck on those warm summer evenings. Has a 3 1/2 car garage with painted floor and heat and air conditioning. Home has been well maintained with many extras:alarm system, landscape lighting and irrigation are just a few. Lawn is landscaped and is a gardeners delight. Centrally located between the beach and bay... This home is a MUST SEE!! Call today for your private showing
Location
State DE
County Sussex
Area Seaford Hundred (31013)
Zoning A
Rooms
Other Rooms Living Room, Dining Room, Primary Bedroom, Bedroom 2, Bedroom 3, Kitchen, Den, Other
Main Level Bedrooms 1
Interior
Interior Features Kitchen - Eat-In, Ceiling Fan(s), Entry Level Bedroom, Floor Plan - Open
Heating Heat Pump(s), Zoned
Cooling Central A/C, Heat Pump(s)
Flooring Carpet, Tile/Brick, Hardwood
Fireplaces Number 1
Fireplaces Type Gas/Propane
Equipment Cooktop, Dryer, Microwave, Washer, Range Hood, Oven - Wall, Refrigerator, Icemaker, Water Heater, Dishwasher
Fireplace Y
Window Features Screens
Appliance Cooktop, Dryer, Microwave, Washer, Range Hood, Oven - Wall, Refrigerator, Icemaker, Water Heater, Dishwasher
Heat Source Propane - Owned
Exterior
Exterior Feature Porch(es), Deck(s)
Garage Garage - Side Entry, Garage Door Opener
Garage Spaces 3.0
Waterfront N
Water Access N
Roof Type Architectural Shingle
Accessibility None
Porch Porch(es), Deck(s)
Parking Type Attached Garage, Driveway
Attached Garage 3
Total Parking Spaces 3
Garage Y
Building
Story 2
Foundation Block, Crawl Space
Sewer Gravity Sept Fld
Water Well
Architectural Style Contemporary
Level or Stories 2
Additional Building Above Grade, Below Grade
Structure Type Dry Wall
New Construction N
Schools
School District Seaford
Others
Senior Community No
Tax ID 531-11.00-100.00
Ownership Fee Simple
SqFt Source Estimated
Acceptable Financing Cash, Conventional
Listing Terms Cash, Conventional
Financing Cash,Conventional
Special Listing Condition Standard
Read Less Info
Want to know what your home might be worth? Contact us for a FREE valuation!

Our team is ready to help you sell your home for the highest possible price ASAP

Bought with Kevin Thawley • RE/MAX ABOVE AND BEYOND

"My job is to find and attract mastery-based agents to the office, protect the culture, and make sure everyone is happy! "






