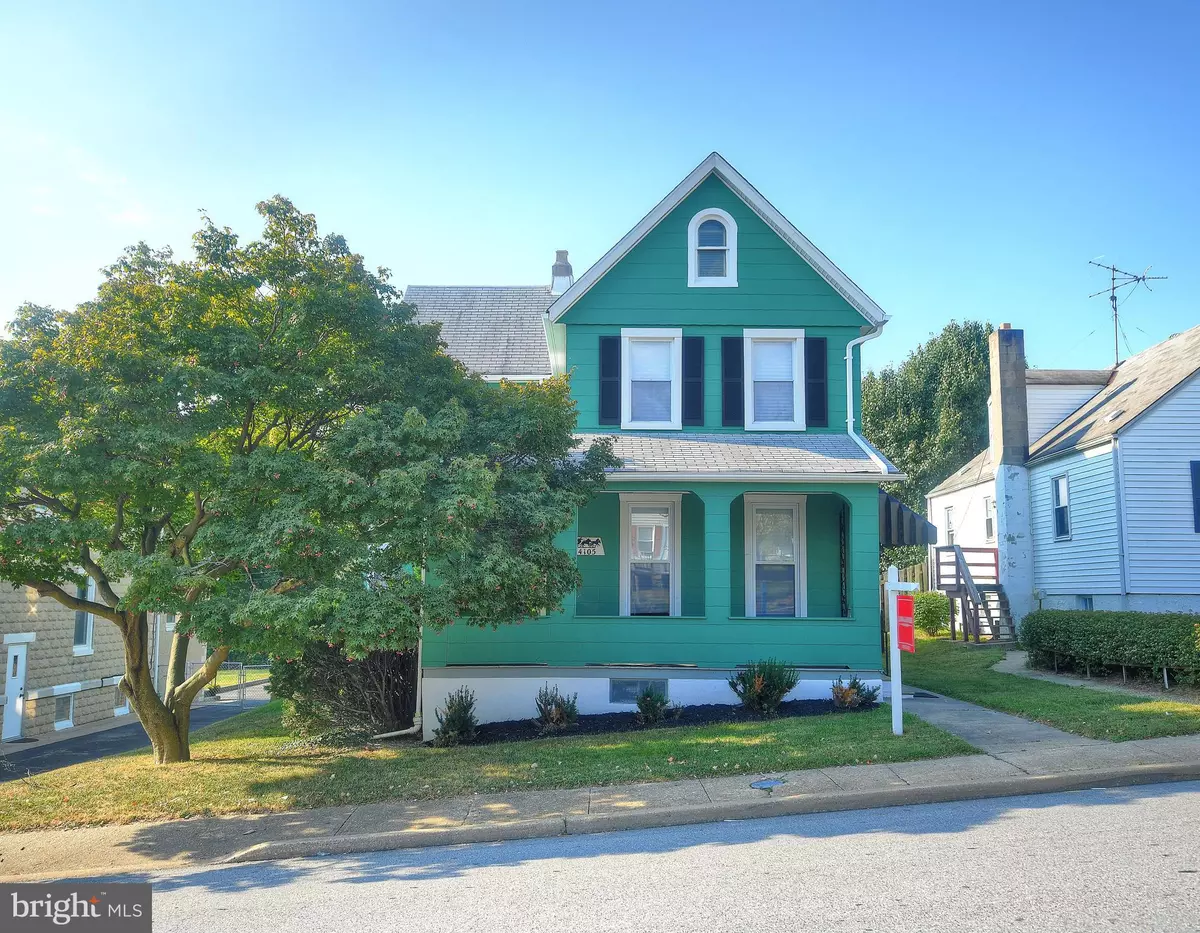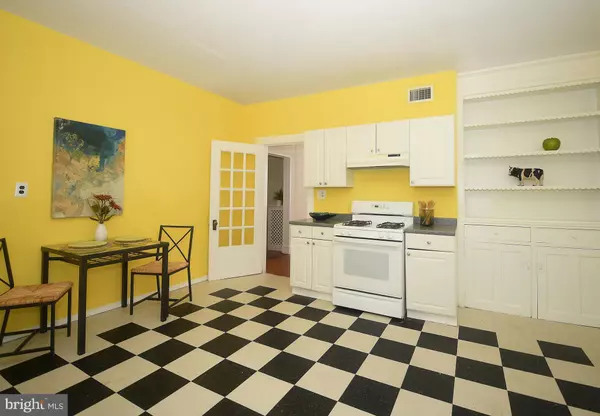$186,123
$194,500
4.3%For more information regarding the value of a property, please contact us for a free consultation.
4 Beds
2 Baths
1,856 SqFt
SOLD DATE : 12/18/2020
Key Details
Sold Price $186,123
Property Type Single Family Home
Sub Type Detached
Listing Status Sold
Purchase Type For Sale
Square Footage 1,856 sqft
Price per Sqft $100
Subdivision Overlea
MLS Listing ID MDBA486530
Sold Date 12/18/20
Style Farmhouse/National Folk
Bedrooms 4
Full Baths 2
HOA Y/N N
Abv Grd Liv Area 1,496
Originating Board BRIGHT
Year Built 1904
Annual Tax Amount $3,716
Tax Year 2019
Lot Size 7,248 Sqft
Acres 0.17
Property Description
Enjoy the ease of Urban Living in a suburban environment in this updated National Folk style home in amazing Overlea! Close to the vibrant Hamilton scene with its shopping and restaurants with easy access to the beltway, I-95 and Baltimore's suburbs. This home is situated on a large lot with a huge fenced-in backyard, great for kids or pets. The rear paved parking pad is outside the fence line and accessible via the wide alley behind the home, with parking for 3 or more cars. A back porch and front porch ensure taking advantage of cool evening breezes and enjoying the potential garden. Inside has gleaming hardwood floors upstairs with 3 large bedrooms and a full bath. Downstairs has hardwood floors in the two living areas and a 1950s style tile in large, bright kitchen with a full bath attached. With plenty of windows in every room, this home is bright and sunny with tall windows in every room. Radiator heating in each room with custom-made radiator covers to protect small hands. Central A/C throughout the home, makes this an Overlea paradise. Add a walk-up attic and a full basement for storage, and this paradise becomes a dream for any homeowner! Schedule a visit today!
Location
State MD
County Baltimore City
Zoning R-3
Direction North
Rooms
Basement Full, Unfinished, Walkout Stairs, Windows
Main Level Bedrooms 1
Interior
Interior Features Attic, Attic/House Fan, Built-Ins, Ceiling Fan(s), Dining Area, Entry Level Bedroom, Floor Plan - Traditional, Formal/Separate Dining Room, Kitchen - Eat-In, Kitchen - Table Space, Window Treatments, Wood Floors
Hot Water Natural Gas
Heating Central, Forced Air
Cooling Central A/C
Flooring Hardwood
Equipment Dishwasher, Dryer, Exhaust Fan, Microwave, Oven/Range - Gas, Refrigerator, Washer, Water Heater
Window Features Double Hung,Double Pane,Energy Efficient,Insulated
Appliance Dishwasher, Dryer, Exhaust Fan, Microwave, Oven/Range - Gas, Refrigerator, Washer, Water Heater
Heat Source Natural Gas
Laundry Basement, Lower Floor
Exterior
Fence Chain Link, Wood
Waterfront N
Water Access N
View Street
Roof Type Fiberglass
Street Surface Black Top
Accessibility None
Road Frontage Public
Garage N
Building
Lot Description Front Yard, Rear Yard, Road Frontage, SideYard(s)
Story 3
Sewer Public Sewer
Water Public
Architectural Style Farmhouse/National Folk
Level or Stories 3
Additional Building Above Grade, Below Grade
Structure Type Dry Wall,High,9'+ Ceilings,Plaster Walls
New Construction N
Schools
School District Baltimore City Public Schools
Others
Senior Community No
Tax ID 0327045591 003
Ownership Fee Simple
SqFt Source Assessor
Security Features Main Entrance Lock
Horse Property N
Special Listing Condition Standard
Read Less Info
Want to know what your home might be worth? Contact us for a FREE valuation!

Our team is ready to help you sell your home for the highest possible price ASAP

Bought with Gary Hughes • Century 21 Redwood Realty

"My job is to find and attract mastery-based agents to the office, protect the culture, and make sure everyone is happy! "






