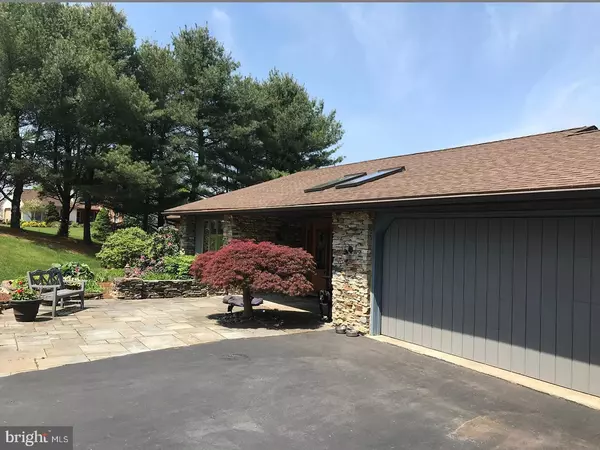$299,000
$289,900
3.1%For more information regarding the value of a property, please contact us for a free consultation.
4 Beds
3 Baths
3,480 SqFt
SOLD DATE : 04/17/2020
Key Details
Sold Price $299,000
Property Type Single Family Home
Sub Type Detached
Listing Status Sold
Purchase Type For Sale
Square Footage 3,480 sqft
Price per Sqft $85
Subdivision None Available
MLS Listing ID PABK341074
Sold Date 04/17/20
Style Traditional,Ranch/Rambler
Bedrooms 4
Full Baths 3
HOA Y/N N
Abv Grd Liv Area 2,280
Originating Board BRIGHT
Year Built 1986
Annual Tax Amount $7,877
Tax Year 2020
Lot Size 1.470 Acres
Acres 1.47
Lot Dimensions 200 x 340 irreg.
Property Description
Traditional design with a contemporary flare. Shadow rock facade with wood accents, this custom ranch with a daylight basement has been completly updated. The open floor plan in the main living space conforms to the way you would design a home today. 4 skylights, There are 4 bds., 3 baths, large kitchen with prep island and updated appliances, LR with shadow rock FP, HW floors, large rear deck updated with maintenance free Trex, large lower level fam. rm. with FP and dry bar. Oversized 2 car gar. on main level and additional rear lower level 3rd gar. Exterior grounds have been recently accented with attractive hardscaping. Membershipis an option at Heidelberg Country Club. Different plans are available including full membership with golf or social membership for dining, pools, and tennis. Property is serviced by community sewer plant and water from RAWA (Reading Area Water Authority. Owner has their own well and does not use public water.
Location
State PA
County Berks
Area Jefferson Twp (10253)
Zoning R-2 RESIDENTIAL
Direction South
Rooms
Basement Full, Daylight, Full, Fully Finished, Outside Entrance, Interior Access, Garage Access, Workshop, Walkout Level
Main Level Bedrooms 3
Interior
Hot Water Electric
Heating Heat Pump - Electric BackUp
Cooling Central A/C, Heat Pump(s)
Flooring Carpet, Hardwood, Laminated, Vinyl, Wood
Fireplaces Number 1
Heat Source Electric
Laundry Basement
Exterior
Exterior Feature Patio(s), Deck(s)
Garage Basement Garage, Garage - Rear Entry, Garage Door Opener, Oversized, Other, Garage - Front Entry
Garage Spaces 3.0
Utilities Available Cable TV, Under Ground, Sewer Available, Water Available
Amenities Available None
Waterfront N
Water Access N
Roof Type Asphalt,Shingle
Street Surface Black Top
Accessibility None
Porch Patio(s), Deck(s)
Attached Garage 3
Total Parking Spaces 3
Garage Y
Building
Lot Description Backs to Trees, Landscaping, No Thru Street, Open, Rear Yard, Sloping
Story 1
Foundation Block
Sewer Public Sewer
Water Public
Architectural Style Traditional, Ranch/Rambler
Level or Stories 1
Additional Building Above Grade, Below Grade
Structure Type Cathedral Ceilings,Plaster Walls,Vaulted Ceilings
New Construction N
Schools
Elementary Schools Penn Bernville
High Schools Tulpehocken Jr - Sr.
School District Tulpehocken Area
Others
Pets Allowed Y
Senior Community No
Tax ID 53-4450-13-13-3812
Ownership Fee Simple
SqFt Source Assessor
Acceptable Financing Conventional, Cash, VA
Horse Property N
Listing Terms Conventional, Cash, VA
Financing Conventional,Cash,VA
Special Listing Condition Standard
Pets Description No Pet Restrictions
Read Less Info
Want to know what your home might be worth? Contact us for a FREE valuation!

Our team is ready to help you sell your home for the highest possible price ASAP

Bought with Ashley Freese • Coldwell Banker Realty

"My job is to find and attract mastery-based agents to the office, protect the culture, and make sure everyone is happy! "






