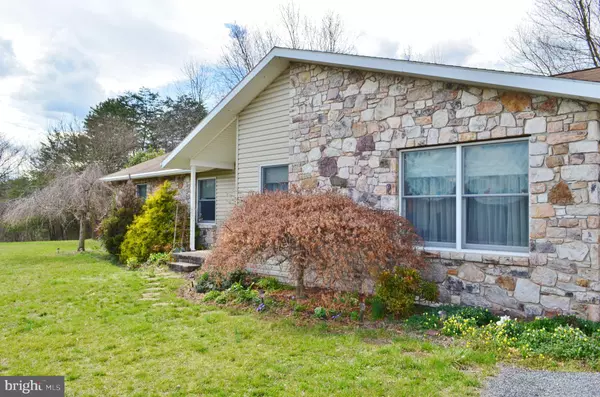$339,900
$349,900
2.9%For more information regarding the value of a property, please contact us for a free consultation.
3 Beds
3 Baths
1,962 SqFt
SOLD DATE : 06/30/2020
Key Details
Sold Price $339,900
Property Type Single Family Home
Sub Type Detached
Listing Status Sold
Purchase Type For Sale
Square Footage 1,962 sqft
Price per Sqft $173
Subdivision Aspen Hills
MLS Listing ID VASH118824
Sold Date 06/30/20
Style Ranch/Rambler
Bedrooms 3
Full Baths 3
HOA Fees $1/ann
HOA Y/N Y
Abv Grd Liv Area 1,962
Originating Board BRIGHT
Year Built 1993
Annual Tax Amount $1,704
Tax Year 2019
Lot Size 6.020 Acres
Acres 6.02
Property Description
Located on a Lovely Hillside Setting, this Custom Built Home rests on two - 3 acre parcels totaling 6 acres! Local Mountain Stone Front exterior, Nice hard surface driveway, Attached 2-Car Garage. This Home boasts a High Efficiency Boiler Heating System, Central A/C, Water filtration System. Master Bath includes Jetted Soaking Tub, walk-in closet. You will love the Open Floor Plan that looks from the kitchen into the family room includes wood burning fireplace with Blower. Family Room and Master Bedroom have French Doors leading to a large open deck, a tranquil place to have your morning coffee. Nice, Open side yard with views of the countryside. Come See this Home Today!
Location
State VA
County Shenandoah
Zoning C-1
Rooms
Other Rooms Living Room, Dining Room, Primary Bedroom, Bedroom 2, Kitchen, Family Room, Foyer, Breakfast Room, Bedroom 1, Bathroom 3, Primary Bathroom, Full Bath
Basement Partial
Main Level Bedrooms 3
Interior
Interior Features Bar, Breakfast Area, Ceiling Fan(s), Central Vacuum, Dining Area, Family Room Off Kitchen
Hot Water Propane
Heating Baseboard - Hot Water
Cooling Central A/C
Flooring Hardwood
Fireplaces Number 1
Fireplaces Type Heatilator, Brick, Wood
Equipment Central Vacuum, Dishwasher, Dryer, Microwave, Oven/Range - Gas, Washer
Fireplace Y
Appliance Central Vacuum, Dishwasher, Dryer, Microwave, Oven/Range - Gas, Washer
Heat Source Propane - Owned
Laundry Main Floor
Exterior
Garage Garage - Front Entry, Garage Door Opener, Inside Access
Garage Spaces 2.0
Waterfront N
Water Access N
Roof Type Shingle
Accessibility None
Parking Type Driveway, Attached Garage
Attached Garage 2
Total Parking Spaces 2
Garage Y
Building
Lot Description Backs to Trees, Cleared, Additional Lot(s)
Story 2
Sewer On Site Septic
Water Well
Architectural Style Ranch/Rambler
Level or Stories 2
Additional Building Above Grade, Below Grade
New Construction N
Schools
Elementary Schools Ashby-Lee
Middle Schools North Fork
High Schools Stonewall Jackson
School District Shenandoah County Public Schools
Others
Senior Community No
Tax ID 078 03 003
Ownership Fee Simple
SqFt Source Estimated
Special Listing Condition Standard
Read Less Info
Want to know what your home might be worth? Contact us for a FREE valuation!

Our team is ready to help you sell your home for the highest possible price ASAP

Bought with Owen R Heine • Sager Real Estate

"My job is to find and attract mastery-based agents to the office, protect the culture, and make sure everyone is happy! "






