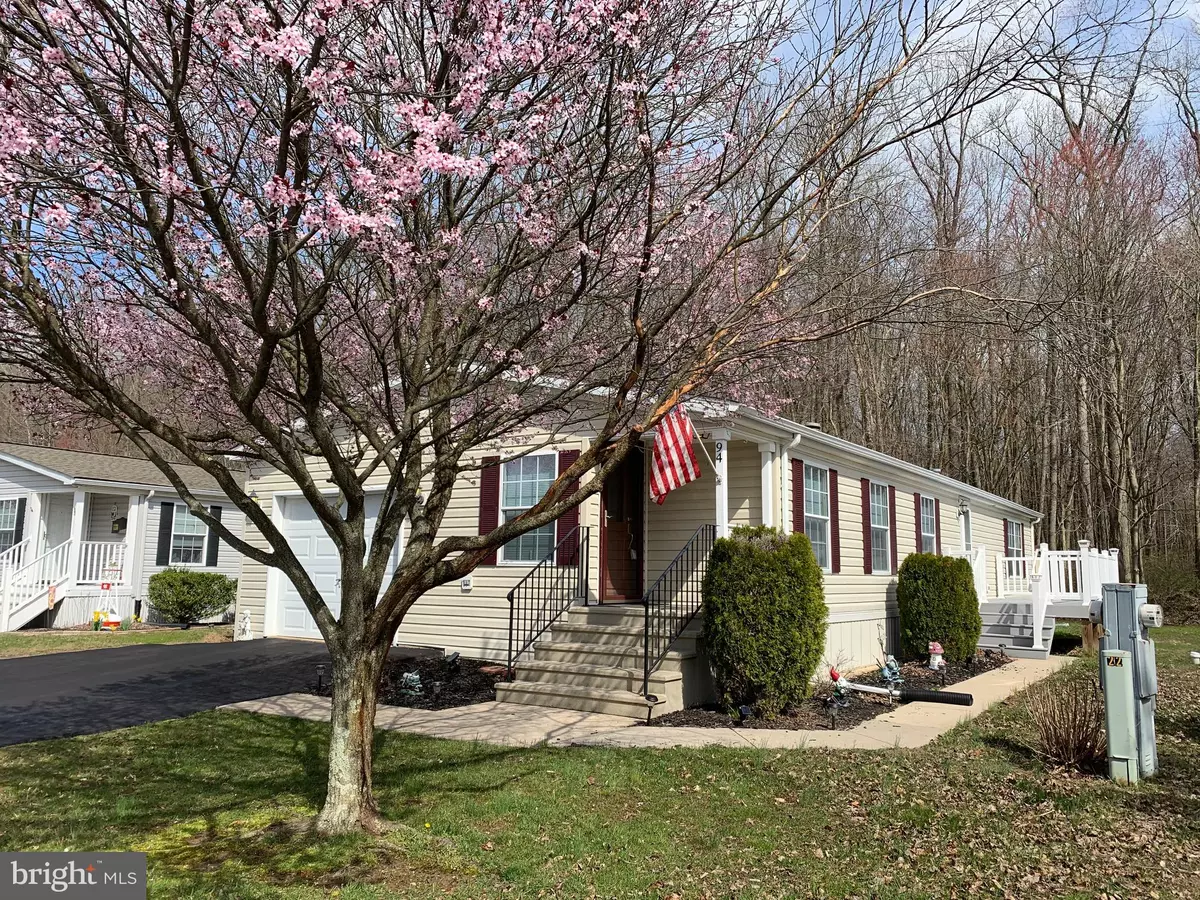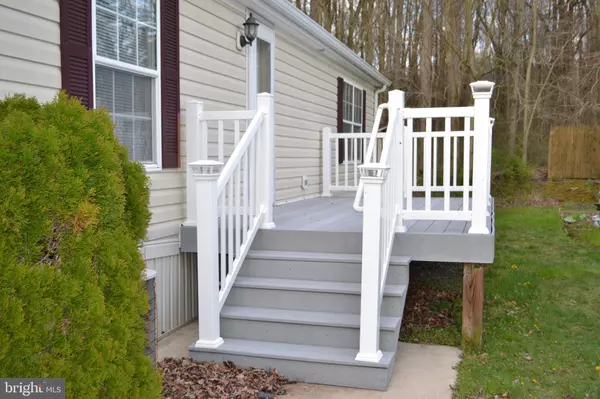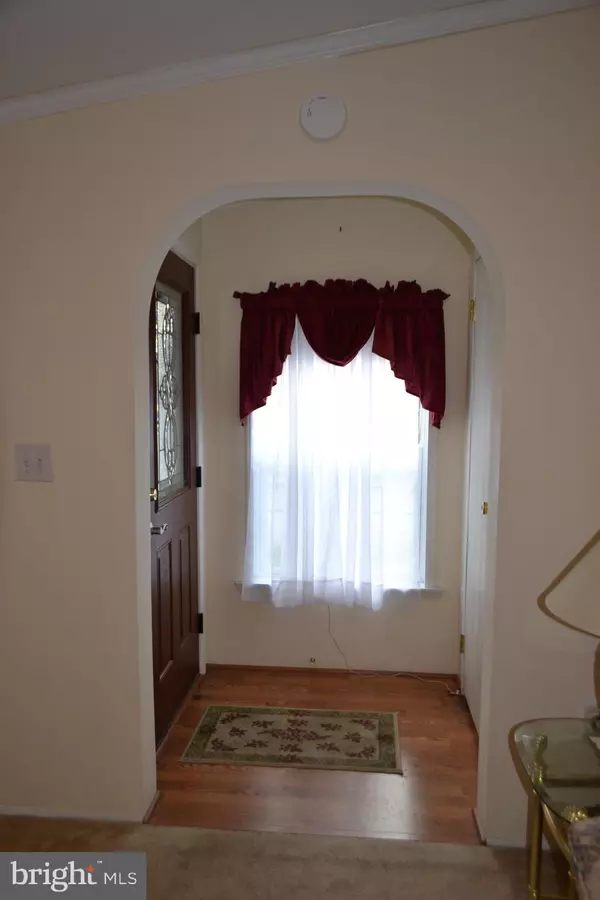$78,000
$80,000
2.5%For more information regarding the value of a property, please contact us for a free consultation.
2 Beds
2 Baths
1,384 SqFt
SOLD DATE : 05/01/2020
Key Details
Sold Price $78,000
Property Type Manufactured Home
Sub Type Manufactured
Listing Status Sold
Purchase Type For Sale
Square Footage 1,384 sqft
Price per Sqft $56
Subdivision Cecil Woods
MLS Listing ID MDCC168462
Sold Date 05/01/20
Style Ranch/Rambler
Bedrooms 2
Full Baths 2
HOA Y/N N
Abv Grd Liv Area 1,384
Originating Board BRIGHT
Year Built 1999
Tax Year 1999
Property Description
Perfect downsizing opportunity in the desirable 55+ community of of Cecil Woods! This welcoming home offers nearly 1400 sq ft of living space, 2 bedrooms, 2 full baths and a one car garage with an opener that is accessible through the kitchen. The spacious living area features vaulted ceilings and crown molding which opens into the formal dining room. The bright and sunny eat-in kitchen features a skylight, gas cooking, dishwasher, loads of cabinetry and an island. Vaulted ceilings continue into the master which offers a private master bath with a walk-in shower and 2 sizable closets. A second guest bedroom (also with 2 closets) could easily be utilized as an office or den. An additional full bath and laundry room with exterior access to the deck (wonderful for outdoor living!) complete this lovely home. The active community center offers a large clubhouse with a library, exercise room, party room, picnic area and walking/jogging paths. Ground rent is $526.00 monthly (no property taxes!) and includes trash pick-up, public septic and snow removal on the streets. Buyer must receive park approval from Cecil Woods. If your looking for a nice home in a private, peaceful community, your search is over.....94 Woods Way....Welcome Home!!!!
Location
State MD
County Cecil
Rooms
Other Rooms Living Room, Dining Room, Primary Bedroom, Bedroom 2, Kitchen, Laundry, Bathroom 2, Primary Bathroom
Main Level Bedrooms 2
Interior
Interior Features Carpet, Floor Plan - Traditional, Kitchen - Eat-In, Kitchen - Island, Kitchen - Table Space, Primary Bath(s), Tub Shower, Combination Dining/Living, Entry Level Bedroom, Ceiling Fan(s), Crown Moldings, Dining Area, Skylight(s), Stall Shower, Window Treatments
Hot Water Electric
Heating Forced Air
Cooling Central A/C
Flooring Carpet, Vinyl
Equipment Dryer - Electric, Washer, Water Heater, Dishwasher, Disposal, Icemaker, Microwave, Oven/Range - Gas, Range Hood, Refrigerator
Furnishings No
Fireplace N
Window Features Double Pane,Screens,Vinyl Clad
Appliance Dryer - Electric, Washer, Water Heater, Dishwasher, Disposal, Icemaker, Microwave, Oven/Range - Gas, Range Hood, Refrigerator
Heat Source Propane - Leased
Laundry Main Floor, Has Laundry, Dryer In Unit, Washer In Unit
Exterior
Exterior Feature Deck(s)
Garage Garage - Front Entry, Garage Door Opener, Inside Access
Garage Spaces 1.0
Utilities Available Cable TV Available
Amenities Available Club House, Exercise Room, Jog/Walk Path, Library, Party Room, Picnic Area, Retirement Community, Community Center
Waterfront N
Water Access N
View Garden/Lawn, Street
Roof Type Composite
Street Surface Paved
Accessibility None
Porch Deck(s)
Road Frontage Private
Parking Type Attached Garage, Driveway
Attached Garage 1
Total Parking Spaces 1
Garage Y
Building
Lot Description Landscaping, Level
Story 1
Foundation Crawl Space
Sewer Public Septic
Water Well-Shared
Architectural Style Ranch/Rambler
Level or Stories 1
Additional Building Above Grade
Structure Type Dry Wall,Vaulted Ceilings
New Construction N
Schools
Elementary Schools Leeds
Middle Schools North East
High Schools North East
School District Cecil County Public Schools
Others
Pets Allowed Y
HOA Fee Include Road Maintenance,Snow Removal,Trash
Senior Community Yes
Age Restriction 55
Tax ID NO TAX RECORD
Ownership Ground Rent
SqFt Source Estimated
Acceptable Financing Cash, Conventional
Horse Property N
Listing Terms Cash, Conventional
Financing Cash,Conventional
Special Listing Condition Standard
Pets Description No Pet Restrictions
Read Less Info
Want to know what your home might be worth? Contact us for a FREE valuation!

Our team is ready to help you sell your home for the highest possible price ASAP

Bought with Wanda L Jackson • RE/MAX Chesapeake

"My job is to find and attract mastery-based agents to the office, protect the culture, and make sure everyone is happy! "






